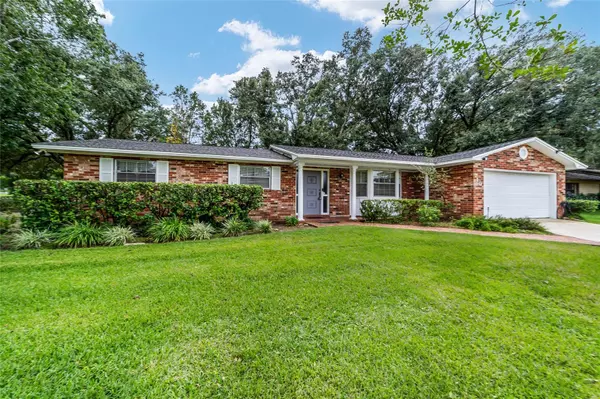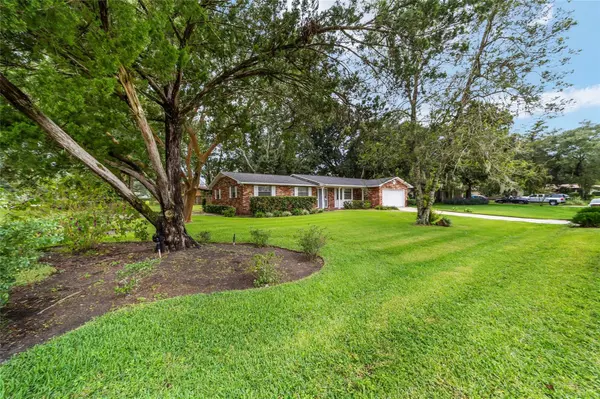$242,000
$249,000
2.8%For more information regarding the value of a property, please contact us for a free consultation.
3 Beds
2 Baths
1,504 SqFt
SOLD DATE : 11/21/2024
Key Details
Sold Price $242,000
Property Type Single Family Home
Sub Type Single Family Residence
Listing Status Sold
Purchase Type For Sale
Square Footage 1,504 sqft
Price per Sqft $160
Subdivision Leonardo Estates
MLS Listing ID OM687626
Sold Date 11/21/24
Bedrooms 3
Full Baths 2
HOA Y/N No
Originating Board Stellar MLS
Year Built 1972
Annual Tax Amount $302
Lot Size 0.400 Acres
Acres 0.4
Lot Dimensions 120x145
Property Description
Don't miss this excellent opportunity for a remodel or improve as you go in this move in ready home. Enjoy your morning coffee in the huge Florida Room overlooking a large, .4 acre corner lot. The roof was new in May of 2023, new A/C system in May of 2021 and new water heater in June of 2020 so the bones are here...this home just needs your personal touch. Economical natural gas heat and hot water, city water and septic. County taxes, good schools and an established neighborhood....this home won't last. The fridge in the garage does convey as do all appliances in the kitchen. You don't want to miss this home.
Location
State FL
County Marion
Community Leonardo Estates
Zoning R1
Rooms
Other Rooms Florida Room
Interior
Interior Features Ceiling Fans(s), Kitchen/Family Room Combo
Heating Natural Gas
Cooling Central Air, Wall/Window Unit(s)
Flooring Carpet, Laminate
Furnishings Unfurnished
Fireplace false
Appliance Disposal, Dryer, Gas Water Heater, Range, Refrigerator, Washer
Laundry In Garage
Exterior
Exterior Feature Irrigation System
Garage Spaces 2.0
Fence Chain Link, Fenced, Wood
Utilities Available BB/HS Internet Available, Cable Available, Electricity Connected, Natural Gas Connected, Phone Available
Waterfront false
View City
Roof Type Shingle
Porch Enclosed
Attached Garage true
Garage true
Private Pool No
Building
Lot Description Corner Lot, In County, Landscaped, Level, Paved
Story 1
Entry Level One
Foundation Slab
Lot Size Range 1/4 to less than 1/2
Sewer Septic Tank
Water Public
Architectural Style Traditional
Structure Type Brick
New Construction false
Schools
Elementary Schools Ward-Highlands Elem. School
Middle Schools Fort King Middle School
High Schools Vanguard High School
Others
Senior Community No
Ownership Fee Simple
Acceptable Financing Cash, Conventional, FHA
Listing Terms Cash, Conventional, FHA
Special Listing Condition None
Read Less Info
Want to know what your home might be worth? Contact us for a FREE valuation!

Our team is ready to help you sell your home for the highest possible price ASAP

© 2024 My Florida Regional MLS DBA Stellar MLS. All Rights Reserved.
Bought with FINK APPRAISAL SERVICES INC
GET MORE INFORMATION

Broker Associate | License ID: 3036559






