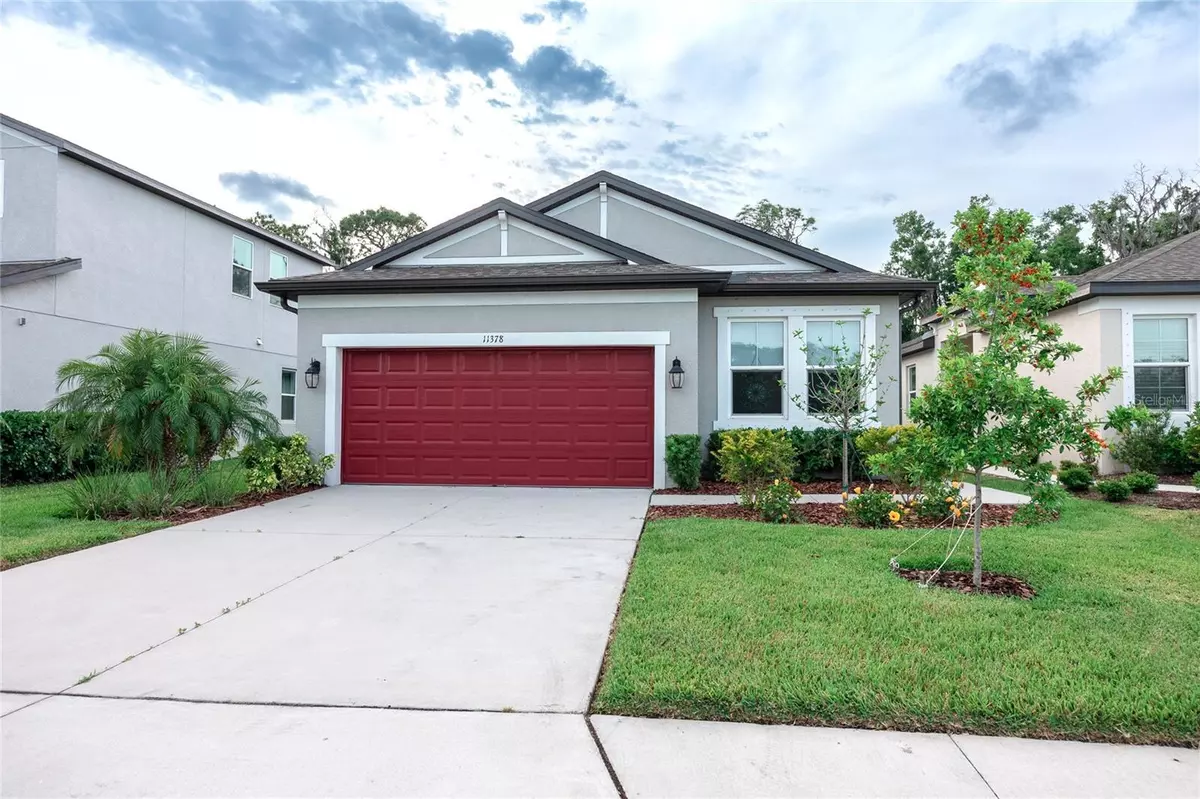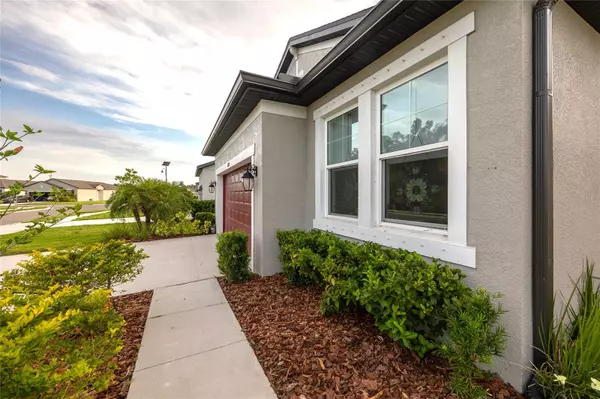$355,000
$359,900
1.4%For more information regarding the value of a property, please contact us for a free consultation.
3 Beds
2 Baths
1,738 SqFt
SOLD DATE : 11/16/2024
Key Details
Sold Price $355,000
Property Type Single Family Home
Sub Type Single Family Residence
Listing Status Sold
Purchase Type For Sale
Square Footage 1,738 sqft
Price per Sqft $204
Subdivision Summerwoods Ph Ib
MLS Listing ID U8239746
Sold Date 11/16/24
Bedrooms 3
Full Baths 2
HOA Fees $27/ann
HOA Y/N Yes
Originating Board Stellar MLS
Year Built 2021
Annual Tax Amount $5,783
Lot Size 6,098 Sqft
Acres 0.14
Property Description
Step into this better than NEW home on a conservation! Leading into a spacious foyer adorned with 10-foot ceilings throughout, this charming abode boasts 3 bedrooms, 2 full baths, and 2 car garage, all nestled on a beautifully landscaped lot with NO REAR NEIGHBORS! One bedroom offers versatile use as a flex room or office/den. With 1738 sq feet of living space, the open and split floor plan is flooded with natural light. The heart of the home lies in the expansive kitchen featuring a large island with an under-mount sink, Stainless Steel appliances, granite countertops that looks out the double glass doors into your private patio and large backyard making it a perfect spot for entertaining and enjoying the Florida Lifestyle. The master suite is a haven of comfort, boasting spacious walk-in closet, dual vanities, and a luxurious master bath complete with a glass enclosed shower. This is truly a tastefully designed floorpan. Spacious laundry room right off the hallway with extra storage cabinets and countertop. All flooring and countertops are upgrades!! Low HOA fees for this gated community with amenities of a community pool, splash pad, child playground, walking trails, dog park, and frequent community events. CDD is included in the annual tax bill.
Location
State FL
County Manatee
Community Summerwoods Ph Ib
Zoning RES
Interior
Interior Features Ceiling Fans(s), Eat-in Kitchen, High Ceilings, Kitchen/Family Room Combo, Open Floorplan, Primary Bedroom Main Floor, Solid Wood Cabinets, Split Bedroom, Stone Counters, Walk-In Closet(s)
Heating Central, Electric
Cooling Central Air
Flooring Ceramic Tile
Fireplace false
Appliance Dishwasher, Disposal, Electric Water Heater, Microwave, Range, Range Hood, Refrigerator
Laundry Inside, Laundry Room
Exterior
Exterior Feature Sidewalk, Sliding Doors, Sprinkler Metered
Garage Spaces 2.0
Pool Gunite, In Ground
Community Features Deed Restrictions, Dog Park, Gated Community - No Guard, Park, Playground, Sidewalks
Utilities Available Cable Connected, Electricity Connected, Sewer Connected, Sprinkler Meter, Street Lights
Amenities Available Park, Playground, Pool, Trail(s)
Waterfront false
Roof Type Shingle
Attached Garage true
Garage true
Private Pool No
Building
Story 1
Entry Level One
Foundation Block
Lot Size Range 0 to less than 1/4
Sewer Public Sewer
Water Public
Structure Type Block
New Construction false
Others
Pets Allowed Yes
Senior Community No
Ownership Fee Simple
Monthly Total Fees $27
Acceptable Financing Cash, Conventional, FHA, VA Loan
Membership Fee Required Required
Listing Terms Cash, Conventional, FHA, VA Loan
Special Listing Condition None
Read Less Info
Want to know what your home might be worth? Contact us for a FREE valuation!

Our team is ready to help you sell your home for the highest possible price ASAP

© 2024 My Florida Regional MLS DBA Stellar MLS. All Rights Reserved.
Bought with IMPACT REALTY TAMPA BAY
GET MORE INFORMATION

Broker Associate | License ID: 3036559






