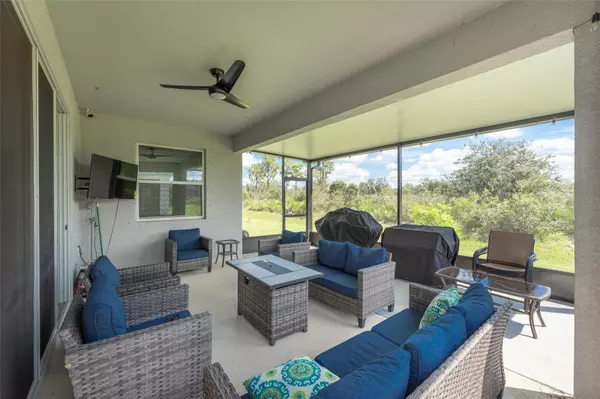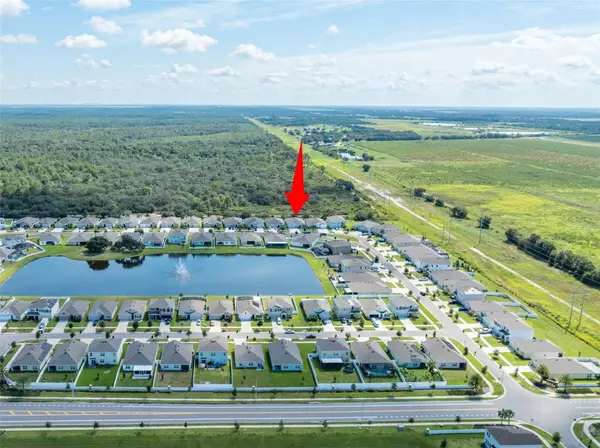$488,000
$500,000
2.4%For more information regarding the value of a property, please contact us for a free consultation.
4 Beds
4 Baths
2,824 SqFt
SOLD DATE : 11/18/2024
Key Details
Sold Price $488,000
Property Type Single Family Home
Sub Type Single Family Residence
Listing Status Sold
Purchase Type For Sale
Square Footage 2,824 sqft
Price per Sqft $172
Subdivision South Fork Tr W
MLS Listing ID TB8304242
Sold Date 11/18/24
Bedrooms 4
Full Baths 3
Half Baths 1
Construction Status Financing,Inspections
HOA Fees $10/ann
HOA Y/N Yes
Originating Board Stellar MLS
Year Built 2021
Annual Tax Amount $10,788
Lot Size 7,405 Sqft
Acres 0.17
Property Description
This highly-sought after Camden floor plan offers 4 bedrooms, 3.5 bathrooms, and a 3-car garage, including a true multi-generational suite. With its spacious, open layout, this home is perfect for comfortable living and entertaining. As soon as you step inside the foyer, you'll feel the bright and airy vibe, enhanced by tray ceilings and stylish staggered tile flooring.Off the foyer, you'll find two spacious guest bedrooms connected by a Jack-and-Jill bathroom. On the other side of the house is the private multi-generational suite, complete with its own living room, kitchenette, bedroom, en-suite bath, and a separate entrance—ideal for in-laws, guests, a home office, or even a game room.The kitchen features granite countertops, stainless-steel appliances, a large walk-in pantry, and an island that's perfect for meal prep or casual dining. There’s also a cozy dining nook for everyday meals and a formal space for larger gatherings. The open living area is great for family time or hosting get-togethers, and the large utility room provides plenty of extra storage space.The owner’s suite, located at the back of the home, is a private retreat with tray ceilings, a walk-in closet, dual sinks, a soaker tub, and a separate shower.Step outside to the covered screened lanai, where you can relax and enjoy the peaceful wooded view with no backyard neighbors. In the South Fork community, you'll have access to awesome amenities like a pool, playground, basketball courts, dog park, and walking/running trails. Plus, it's conveniently located near schools, shopping, dining, and major highways, making everything you need close by.
Location
State FL
County Hillsborough
Community South Fork Tr W
Zoning PD
Interior
Interior Features Eat-in Kitchen, Stone Counters, Tray Ceiling(s)
Heating Central, Electric
Cooling Central Air
Flooring Carpet, Ceramic Tile
Fireplace false
Appliance Dishwasher, Microwave, Range, Refrigerator
Laundry Inside, Laundry Room
Exterior
Exterior Feature Irrigation System, Sliding Doors
Garage Spaces 3.0
Community Features Deed Restrictions, Dog Park, Playground, Pool, Tennis Courts
Utilities Available BB/HS Internet Available, Public
Waterfront false
Roof Type Shingle
Porch Covered, Patio
Attached Garage true
Garage true
Private Pool No
Building
Lot Description In County
Entry Level One
Foundation Slab
Lot Size Range 0 to less than 1/4
Sewer Public Sewer
Water Public
Structure Type Block,Stucco
New Construction false
Construction Status Financing,Inspections
Schools
Elementary Schools Summerfield Crossing Elementary
Middle Schools Eisenhower-Hb
High Schools Sumner High School
Others
Pets Allowed Yes
Senior Community No
Ownership Fee Simple
Monthly Total Fees $10
Acceptable Financing Cash, Conventional, FHA, VA Loan
Membership Fee Required Required
Listing Terms Cash, Conventional, FHA, VA Loan
Special Listing Condition None
Read Less Info
Want to know what your home might be worth? Contact us for a FREE valuation!

Our team is ready to help you sell your home for the highest possible price ASAP

© 2024 My Florida Regional MLS DBA Stellar MLS. All Rights Reserved.
Bought with REALTY ONE GROUP SUNSHINE
GET MORE INFORMATION

Broker Associate | License ID: 3036559






