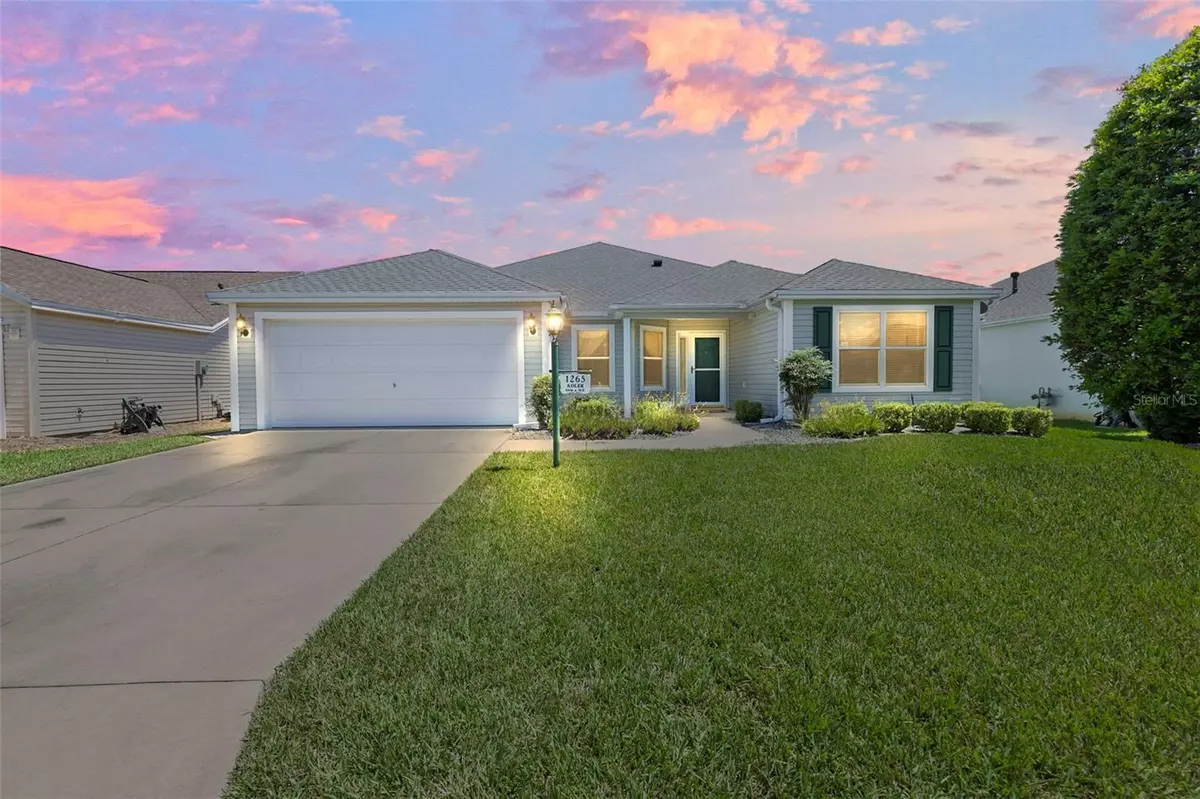$347,000
$360,000
3.6%For more information regarding the value of a property, please contact us for a free consultation.
3 Beds
2 Baths
1,920 SqFt
SOLD DATE : 10/31/2024
Key Details
Sold Price $347,000
Property Type Single Family Home
Sub Type Single Family Residence
Listing Status Sold
Purchase Type For Sale
Square Footage 1,920 sqft
Price per Sqft $180
Subdivision The Villages
MLS Listing ID G5086700
Sold Date 10/31/24
Bedrooms 3
Full Baths 2
HOA Y/N No
Originating Board Stellar MLS
Year Built 2002
Annual Tax Amount $1,638
Lot Size 5,662 Sqft
Acres 0.13
Lot Dimensions 60x91
Property Description
Welcome to your dream home in the centrally located Village of Glenbrook. This 3/2 Hibiscus (Camellia) model boasts an inviting exterior highlighted by a front porch, enhanced landscaping, and a full 2-car garage. BOND PAID. ROOF 2020. Upon entering, you are welcomed into a spacious living room featuring vaulted ceilings, lending an airy and open feel. The main living area showcases beautiful laminate flooring, combining durability with modern style. The open concept layout fluidly connects the living and dining areas to the kitchen, making it an excellent setting for entertaining family and friends. The bright and spacious kitchen is outfitted with white appliances, GAS range, wooden cabinetry, and a breakfast bar that encourages casual dining and conversation. Conveniently accessible from the living room, the charming screened-in lanai with painted floor and two upgraded ceiling fans allows for enjoyable indoor-outdoor living—a perfect spot to unwind or host gatherings. As you explore further, you’ll discover the luxurious primary suite, which boasts a spacious bedroom with two walk-in closets and en suite bathroom with double sinks and a walk-in shower for ultimate convenience and privacy. Two additional bedrooms offer ample space for family, guests, or a home office, while the second bathroom, featuring stylish and durable tile flooring, ensures comfort. The full two-car garage with attic statirs provides plenty of space for all of your storage needs. Don't miss the chance to make this extraordinary property your own! Experience the ideal blend of comfort, style, and functionality in a home that truly has it all. Located in the highly convenient Village of Glenbrook, this home is just moments away from Spanish Springs Square and Lake Sumter Landing. Enjoy easy access to the Saddlebrook Recreation Complex, featuring two executive golf courses, an adult swimming pool, four softball diamonds, and a Polo Field. Explore additional amenities such as the Hawkes Bay Executive Golf Course, Glenview Champions Golf and Country Club, the Savannah Center, multiple swimming pools, pickleball courts, and nearby shopping, dining, banks, and medical facilities along Route 466.Watch our walkthrough video of this beautiful home in an amazing location, and call today to schedule your private showing or virtual tour!
Location
State FL
County Sumter
Community The Villages
Zoning RESI
Interior
Interior Features Ceiling Fans(s), Eat-in Kitchen, High Ceilings, Kitchen/Family Room Combo, Living Room/Dining Room Combo, Primary Bedroom Main Floor, Solid Surface Counters, Thermostat
Heating Central, Natural Gas
Cooling Central Air
Flooring Laminate, Tile
Fireplace false
Appliance Dishwasher, Dryer, Microwave, Range, Refrigerator, Washer
Laundry Inside, Laundry Room
Exterior
Exterior Feature Lighting, Rain Gutters, Sliding Doors
Garage Golf Cart Parking
Garage Spaces 2.0
Community Features Clubhouse, Community Mailbox, Deed Restrictions, Golf Carts OK, Golf, Park, Playground, Pool, Racquetball, Special Community Restrictions, Tennis Courts
Utilities Available Electricity Connected, Natural Gas Connected
Amenities Available Clubhouse, Fence Restrictions, Golf Course, Park, Playground, Pool, Racquetball, Recreation Facilities, Shuffleboard Court, Tennis Court(s), Vehicle Restrictions
Waterfront false
Roof Type Shingle
Porch Rear Porch, Screened
Attached Garage true
Garage true
Private Pool No
Building
Lot Description Landscaped, Near Golf Course
Entry Level One
Foundation Slab
Lot Size Range 0 to less than 1/4
Sewer Public Sewer
Water Public
Structure Type Vinyl Siding,Wood Frame
New Construction false
Others
Pets Allowed Breed Restrictions
HOA Fee Include Pool,Recreational Facilities
Senior Community Yes
Ownership Fee Simple
Monthly Total Fees $195
Acceptable Financing Cash, Conventional, FHA, VA Loan
Listing Terms Cash, Conventional, FHA, VA Loan
Num of Pet 10+
Special Listing Condition None
Read Less Info
Want to know what your home might be worth? Contact us for a FREE valuation!

Our team is ready to help you sell your home for the highest possible price ASAP

© 2024 My Florida Regional MLS DBA Stellar MLS. All Rights Reserved.
Bought with KELLER WILLIAMS CORNERSTONE RE
GET MORE INFORMATION

Broker Associate | License ID: 3036559






