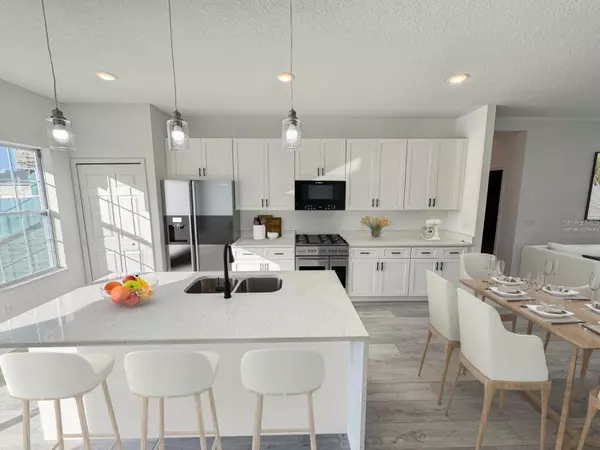$325,000
$315,000
3.2%For more information regarding the value of a property, please contact us for a free consultation.
4 Beds
2 Baths
1,774 SqFt
SOLD DATE : 10/30/2024
Key Details
Sold Price $325,000
Property Type Single Family Home
Sub Type Single Family Residence
Listing Status Sold
Purchase Type For Sale
Square Footage 1,774 sqft
Price per Sqft $183
Subdivision Marion Oaks Un 05
MLS Listing ID O6230303
Sold Date 10/30/24
Bedrooms 4
Full Baths 2
HOA Y/N No
Originating Board Stellar MLS
Year Built 2024
Annual Tax Amount $317
Lot Size 0.290 Acres
Acres 0.29
Property Description
One or more photo(s) has been virtually staged. Welcome to Your Dream Home in Ocala!
Step into the allure of this brand-new home nestled on a generous 0.29-acre CORNER lot in the heart of Ocala. Boasting 4 bedrooms and 2 bathrooms, this dwelling showcases a harmonious open layout that effortlessly links the living room, dining space, and well-appointed kitchen. The kitchen steals the spotlight with its inviting island, quartz countertops, and amazing 42” cabinets, marrying functionality with flair.
Bask in the airy ambiance created by the high ceilings that infuse the space with light and expansiveness. The fluid connection between the kitchen and family room sets the stage for memorable gatherings and serene moments of relaxation. Rest easy with the added assurance of a 1-year warranty that accompanies this home.
Ocala offers a unique blend of urban amenities and natural beauty, making this the perfect place to call HOME. Don’t miss the chance to live in this exceptional residence. Schedule your visit today and make it yours!
Location
State FL
County Marion
Community Marion Oaks Un 05
Zoning R1
Interior
Interior Features Eat-in Kitchen, High Ceilings, Kitchen/Family Room Combo, Living Room/Dining Room Combo, Open Floorplan, Primary Bedroom Main Floor, Solid Wood Cabinets, Stone Counters, Thermostat, Walk-In Closet(s)
Heating Central
Cooling Central Air
Flooring Vinyl
Fireplace false
Appliance Dishwasher, Microwave, Range, Refrigerator
Laundry Laundry Room
Exterior
Exterior Feature Lighting, Sidewalk, Sliding Doors
Garage Spaces 2.0
Utilities Available Electricity Available, Other, Water Available
Waterfront false
Roof Type Shingle
Attached Garage true
Garage true
Private Pool No
Building
Entry Level One
Foundation Slab
Lot Size Range 1/4 to less than 1/2
Builder Name Lakeshore
Sewer Septic Tank
Water Public
Structure Type Block,Stucco
New Construction true
Others
Pets Allowed Yes
Senior Community No
Ownership Fee Simple
Acceptable Financing Cash, Conventional, FHA, USDA Loan, VA Loan
Listing Terms Cash, Conventional, FHA, USDA Loan, VA Loan
Special Listing Condition None
Read Less Info
Want to know what your home might be worth? Contact us for a FREE valuation!

Our team is ready to help you sell your home for the highest possible price ASAP

© 2024 My Florida Regional MLS DBA Stellar MLS. All Rights Reserved.
Bought with NAIM REAL ESTATE LLC
GET MORE INFORMATION

Broker Associate | License ID: 3036559






