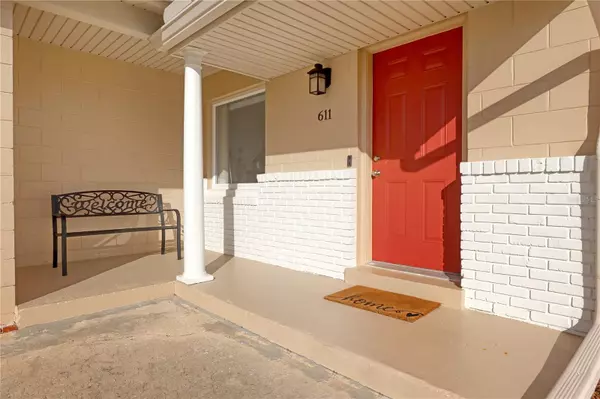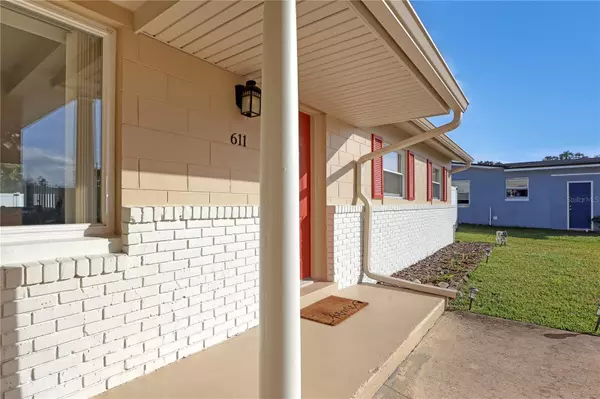$285,000
$285,000
For more information regarding the value of a property, please contact us for a free consultation.
3 Beds
2 Baths
1,239 SqFt
SOLD DATE : 10/21/2024
Key Details
Sold Price $285,000
Property Type Single Family Home
Sub Type Single Family Residence
Listing Status Sold
Purchase Type For Sale
Square Footage 1,239 sqft
Price per Sqft $230
Subdivision Brentwood Estates
MLS Listing ID O6238551
Sold Date 10/21/24
Bedrooms 3
Full Baths 2
HOA Y/N No
Originating Board Stellar MLS
Year Built 1967
Annual Tax Amount $2,004
Lot Size 7,840 Sqft
Acres 0.18
Lot Dimensions 75x104
Property Description
Motivated Seller, Bring me offers! This Home is Move-in Ready! Laundry Under Air! (Washer and Dryer included) It's a Stunning 3-Bedroom, 2-Bathroom, 1239 SQFT Concrete Block Home Big Back Yard with New Fence! with City Water and Sewer. This Meticulously Cared-or Home Boasts Various Remodels, including Attic Insulation, New AC Ductwork, an AC Unit, and Recent Exterior Improvements such as fresh SW paint, some Anderson Windows, and more. It features a Deep Well Sprinkler System and a Well-Cared-for Lawn. Upgrades Include New Soffits, Fascia, Weather Shield Gutters, a Newly Vinyl-Fenced Backyard (Easy to Maintain, and with 3 Gates!), and Refreshed Exterior Door Hardware. Fans are Installed in all rooms, Shades from Blinds of All Kinds, and Neutral Paint and Ceramic Tile throughout make it a Comfortable Haven. Additionally, it has a New Garage Door, some Impact Windows, and a Gas Water Heater. Make this Home Yours Today!
Location
State FL
County Brevard
Community Brentwood Estates
Zoning R1B
Interior
Interior Features Ceiling Fans(s), Other, Skylight(s)
Heating Central, Electric
Cooling Central Air
Flooring Tile
Fireplace false
Appliance Convection Oven, Dishwasher, Dryer, Gas Water Heater, Microwave, Other, Range, Refrigerator, Washer
Laundry Electric Dryer Hookup, Washer Hookup
Exterior
Exterior Feature Other
Garage Spaces 1.0
Utilities Available Cable Available, Electricity Available, Electricity Connected, Sewer Available
Waterfront false
Roof Type Shingle
Attached Garage true
Garage true
Private Pool No
Building
Story 1
Entry Level One
Foundation Concrete Perimeter, Other
Lot Size Range 0 to less than 1/4
Sewer Public Sewer
Water Public
Structure Type Brick,Other
New Construction false
Others
Senior Community No
Ownership Fee Simple
Acceptable Financing Cash, Conventional, FHA, VA Loan
Listing Terms Cash, Conventional, FHA, VA Loan
Special Listing Condition None
Read Less Info
Want to know what your home might be worth? Contact us for a FREE valuation!

Our team is ready to help you sell your home for the highest possible price ASAP

© 2024 My Florida Regional MLS DBA Stellar MLS. All Rights Reserved.
Bought with STELLAR NON-MEMBER OFFICE
GET MORE INFORMATION

Broker Associate | License ID: 3036559






