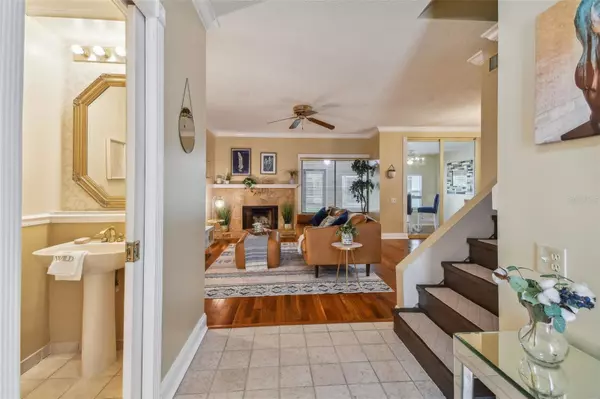$345,000
$345,900
0.3%For more information regarding the value of a property, please contact us for a free consultation.
3 Beds
3 Baths
1,610 SqFt
SOLD DATE : 09/27/2024
Key Details
Sold Price $345,000
Property Type Condo
Sub Type Condominium
Listing Status Sold
Purchase Type For Sale
Square Footage 1,610 sqft
Price per Sqft $214
Subdivision Cypress Trace North Condo
MLS Listing ID U8249175
Sold Date 09/27/24
Bedrooms 3
Full Baths 2
Half Baths 1
Condo Fees $555
Construction Status Financing,Inspections,No Contingency
HOA Y/N No
Originating Board Stellar MLS
Year Built 1983
Annual Tax Amount $764
Lot Size 4.960 Acres
Acres 4.96
Property Description
Welcome to fantastic maintenance-free living in this beautiful and spacious townhome with 3 bedrooms and 2.5 baths located in Safety Harbor, Florida. This location offers access to excellent dining options, bars, shopping, excellent North Pinellas County Schools, the renowned Safety Harbor Spa, Downtown Safety Harbor, and parks such as beautiful Philippe Park, the oldest park in Pinellas County, Florida, where you can enjoy a picnic in the shelters with grills, fishing, playgrounds, boat ramps for water sports, and walking up the historic American Mound. A close distance away is Mease Countryside Hospital and lots of medical facilities, making this a convenient living location for many. Situated in a NO FLOOD “X” Zone and with a reasonable monthly Condo Fee, living at this beautiful community is very affordable.
Cypress Trace North is a tranquil, friendly, well-maintained neighborhood. Plenty of parking is available with one covered parking spot close to the unit and guest spots nearby. The inviting curb appeal of this property greets you with a spacious entrance area, ideal for setting up a table and chairs to relax outdoors on pleasant days. As you enter through the front door, you’ll be delighted by a well-designed and spacious 1,610 SqFt floor plan. The L-shaped kitchen is open and has plenty of cabinets and features a breakfast bar and family room large enough to entertain family and friends. Large windows provide light and views to the outside. A classic and elegant living and dining room combo with a wood-burning fireplace create a warm and inviting atmosphere, perfect for cozy gatherings during our Florida colder months. The dining room, adorned with a charming chandelier, sets the stage for memorable dinners and celebrations. The wood floors run throughout the living and dining room, adding a touch of timeless elegance to the home. From the dining room, you can open the oversized sliders and enter the Florida room where you can relax while reading, enjoying a cocktail, or watching television. Upstairs, three spacious and inviting bedrooms are a perfect size. The primary bedroom area has its own fireplace, vaulted ceiling, and closet. The primary bathroom has double sinks, a large vanity, walk-in shower, and a walk-in closet. An additional bathroom and bedrooms, all offer the ultimate privacy from the main living areas downstairs. This move in ready townhome is a true blend of comfort, style, and functionality, making it the ideal sanctuary for anyone including their pet. Come and see for yourself, call and schedule a showing today!
Location
State FL
County Pinellas
Community Cypress Trace North Condo
Rooms
Other Rooms Florida Room
Interior
Interior Features Ceiling Fans(s), Living Room/Dining Room Combo
Heating Central, Electric
Cooling Central Air
Flooring Carpet, Ceramic Tile, Wood
Fireplaces Type Wood Burning
Furnishings Unfurnished
Fireplace true
Appliance Dishwasher, Electric Water Heater
Laundry Corridor Access, In Kitchen, Inside, Laundry Closet
Exterior
Exterior Feature Tennis Court(s)
Garage Covered
Pool Gunite, In Ground
Community Features Pool, Tennis Courts
Utilities Available Cable Connected, Electricity Connected, Sewer Connected, Water Connected
Amenities Available Pool, Tennis Court(s)
View Garden
Roof Type Shingle
Garage false
Private Pool No
Building
Story 2
Entry Level Two
Foundation Slab
Lot Size Range 2 to less than 5
Sewer Public Sewer
Water Public
Structure Type Stucco
New Construction false
Construction Status Financing,Inspections,No Contingency
Schools
Elementary Schools Safety Harbor Elementary-Pn
Middle Schools Safety Harbor Middle-Pn
High Schools Countryside High-Pn
Others
Pets Allowed Dogs OK, Number Limit, Yes
HOA Fee Include Cable TV,Pool
Senior Community No
Ownership Fee Simple
Monthly Total Fees $555
Acceptable Financing Cash, Conventional
Membership Fee Required Required
Listing Terms Cash, Conventional
Num of Pet 2
Special Listing Condition None
Read Less Info
Want to know what your home might be worth? Contact us for a FREE valuation!

Our team is ready to help you sell your home for the highest possible price ASAP

© 2024 My Florida Regional MLS DBA Stellar MLS. All Rights Reserved.
Bought with KELLER WILLIAMS ST PETE REALTY
GET MORE INFORMATION

Broker Associate | License ID: 3036559






