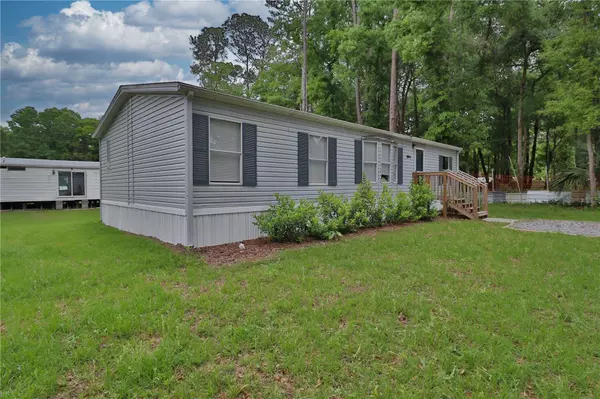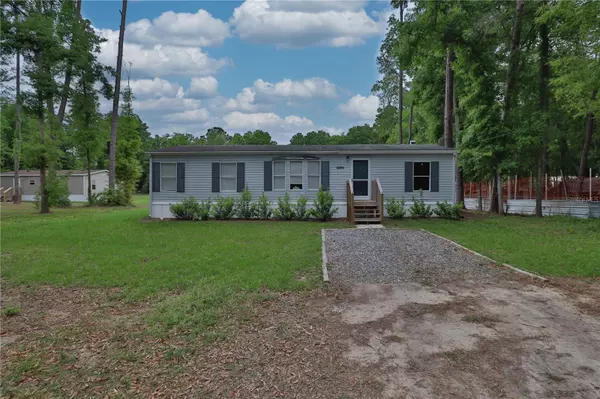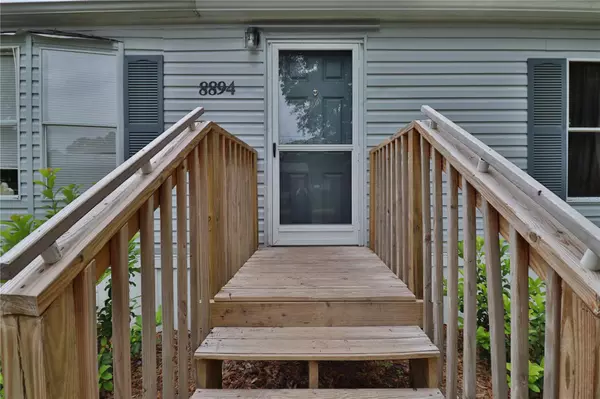$170,000
$170,000
For more information regarding the value of a property, please contact us for a free consultation.
3 Beds
2 Baths
1,104 SqFt
SOLD DATE : 08/07/2024
Key Details
Sold Price $170,000
Property Type Manufactured Home
Sub Type Manufactured Home - Post 1977
Listing Status Sold
Purchase Type For Sale
Square Footage 1,104 sqft
Price per Sqft $153
Subdivision Shady Hills Estates
MLS Listing ID OM676404
Sold Date 08/07/24
Bedrooms 3
Full Baths 2
Construction Status Inspections
HOA Y/N No
Originating Board Stellar MLS
Year Built 1996
Annual Tax Amount $221
Lot Size 7,840 Sqft
Acres 0.18
Property Description
Renovated three-bedroom, two-bathroom doublewide mobile home situated in the tranquil Shady Road area, approximately 4.5 miles from Paddock Mall. Featuring a split floorplan, this residence has undergone extensive remodeling, highlighted by the installation of new kitchen cabinets and countertops, along with vinyl plank flooring, updated trim, and lighting fixtures. Both the exterior and interior have received professional painting treatments. The primary bathroom boasts a newly installed walk-in shower, refurbished garden tub, and a contemporary vanity, while the guest bathroom is outfitted with a fresh vanity, bathtub, and toilet. Ready for immediate occupancy, this property invites all offers, with a motivated seller eager to facilitate a seamless transition for the new occupants.
Location
State FL
County Marion
Community Shady Hills Estates
Zoning R4
Interior
Interior Features Cathedral Ceiling(s), Ceiling Fans(s), Living Room/Dining Room Combo, Split Bedroom, Walk-In Closet(s)
Heating Central
Cooling Central Air
Flooring Vinyl
Fireplace false
Appliance Dishwasher, Other, Range
Laundry Inside
Exterior
Exterior Feature Balcony, Lighting, Other
Utilities Available Cable Available, Electricity Available, Phone Available, Water Available
Waterfront false
Roof Type Shingle
Garage false
Private Pool No
Building
Entry Level One
Foundation Crawlspace
Lot Size Range 0 to less than 1/4
Sewer Septic Tank
Water Well
Structure Type Vinyl Siding
New Construction false
Construction Status Inspections
Others
Senior Community No
Ownership Fee Simple
Special Listing Condition None
Read Less Info
Want to know what your home might be worth? Contact us for a FREE valuation!

Our team is ready to help you sell your home for the highest possible price ASAP

© 2024 My Florida Regional MLS DBA Stellar MLS. All Rights Reserved.
Bought with BOSSHARDT REALTY SERVICES LLC
GET MORE INFORMATION

Broker Associate | License ID: 3036559






