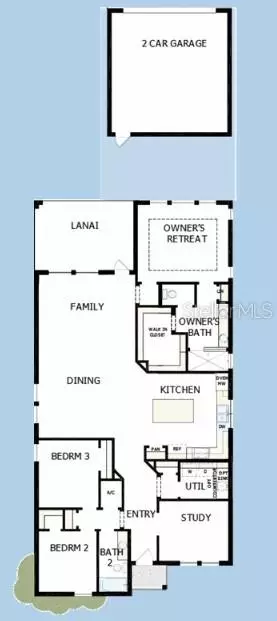$509,990
$509,990
For more information regarding the value of a property, please contact us for a free consultation.
3 Beds
2 Baths
2,004 SqFt
SOLD DATE : 07/30/2024
Key Details
Sold Price $509,990
Property Type Single Family Home
Sub Type Single Family Residence
Listing Status Sold
Purchase Type For Sale
Square Footage 2,004 sqft
Price per Sqft $254
Subdivision Vistera Of Venice
MLS Listing ID T3533598
Sold Date 07/30/24
Bedrooms 3
Full Baths 2
HOA Fees $130/qua
HOA Y/N Yes
Originating Board Stellar MLS
Year Built 2024
Annual Tax Amount $4,459
Lot Size 6,098 Sqft
Acres 0.14
Property Description
Welcome to the epitome of modern living in the new community Vistera of Venice, where convenience meets elegance in the Mapleton family home plan. The Club, with resort inspired pool, fitness center, game room, and club house is less than a minute stroll ensuring effortless convenience and tranquility. Step inside and leave the outside world behind and immerse yourself in the luxurious tranquility of the Owner's Retreat. This haven features an exquisite en-suite bathroom and an extensive walk-in closet, ensuring your comfort and convenience. Natural light floods the sensational living space through energy-efficient impact windows, creating an inviting and vibrant atmosphere. The heart of this home is the chef's kitchen, complete with a presentation island, ample storage, and food preparation space - an ideal setting for hosting unforgettable holiday gatherings. Whether you envision it as a student library, a home office, or a media lounge, the front study offers a versatile space to suit your needs. Come visit this home today and see the build quality and fit and finish David Weekley Homes has to offer.
Location
State FL
County Sarasota
Community Vistera Of Venice
Rooms
Other Rooms Den/Library/Office
Interior
Interior Features High Ceilings, In Wall Pest System, Solid Wood Cabinets, Thermostat, Tray Ceiling(s), Walk-In Closet(s)
Heating Central, Electric, Exhaust Fan, Natural Gas
Cooling Central Air
Flooring Carpet, Laminate, Tile
Furnishings Unfurnished
Fireplace false
Appliance Built-In Oven, Cooktop, Dishwasher, Disposal, Exhaust Fan, Microwave, Range, Range Hood, Tankless Water Heater
Laundry Inside
Exterior
Exterior Feature French Doors, Irrigation System, Rain Gutters, Sidewalk
Garage Spaces 2.0
Community Features Deed Restrictions, Fitness Center, Golf Carts OK, Irrigation-Reclaimed Water, Park, Pool, Sidewalks
Utilities Available BB/HS Internet Available, Cable Available, Electricity Connected, Fiber Optics, Natural Gas Connected, Phone Available, Public, Sprinkler Recycled, Underground Utilities, Water Available, Water Connected
Amenities Available Clubhouse, Fence Restrictions, Fitness Center, Gated, Park, Playground, Pool
Roof Type Tile
Porch Covered, Patio
Attached Garage true
Garage true
Private Pool No
Building
Entry Level One
Foundation Slab
Lot Size Range 0 to less than 1/4
Builder Name David Weekley Homes
Sewer Private Sewer
Water Public
Structure Type Block,Stone,Stucco
New Construction true
Schools
Elementary Schools Laurel Nokomis Elementary
Middle Schools Laurel Nokomis Middle
High Schools Venice Senior High
Others
Pets Allowed Yes
HOA Fee Include Pool,Maintenance Grounds,Recreational Facilities
Senior Community No
Pet Size Extra Large (101+ Lbs.)
Ownership Fee Simple
Monthly Total Fees $130
Acceptable Financing Cash, Conventional, FHA, VA Loan
Membership Fee Required Required
Listing Terms Cash, Conventional, FHA, VA Loan
Num of Pet 4
Special Listing Condition None
Read Less Info
Want to know what your home might be worth? Contact us for a FREE valuation!

Our team is ready to help you sell your home for the highest possible price ASAP

© 2024 My Florida Regional MLS DBA Stellar MLS. All Rights Reserved.
Bought with ERA ADVANTAGE REALTY, INC.
GET MORE INFORMATION

Broker Associate | License ID: 3036559






