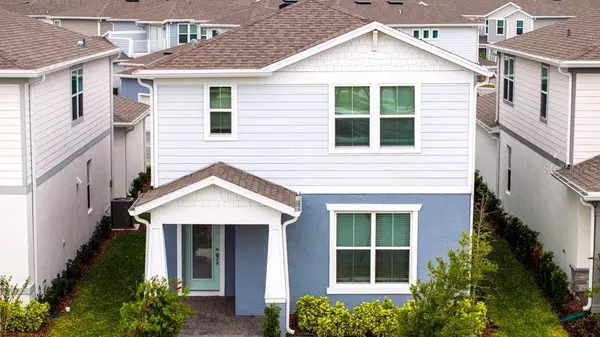$620,000
$625,000
0.8%For more information regarding the value of a property, please contact us for a free consultation.
4 Beds
3 Baths
2,037 SqFt
SOLD DATE : 07/08/2024
Key Details
Sold Price $620,000
Property Type Single Family Home
Sub Type Single Family Residence
Listing Status Sold
Purchase Type For Sale
Square Footage 2,037 sqft
Price per Sqft $304
Subdivision Isles Of Lake Nona
MLS Listing ID O6189588
Sold Date 07/08/24
Bedrooms 4
Full Baths 3
Construction Status Inspections
HOA Fees $312/mo
HOA Y/N Yes
Originating Board Stellar MLS
Year Built 2023
Annual Tax Amount $3,585
Lot Size 3,920 Sqft
Acres 0.09
Lot Dimensions 34x112x35x112
Property Description
Step into the inviting embrace of this charming two-story Juniper bungalow boasting 4 bedrooms and 3 bathrooms. As you enter, a versatile bedroom and full bathroom greet you, offering ideal space for either an office or guest quarters. Transitioning through the foyer, you'll discover a capacious combined eat-in kitchen and gathering room, seamlessly flowing onto the covered lanai with views of the courtyard and 2-car rear garage. The well-appointed kitchen showcases a central island, ample storage pantry, and premium built-in appliances including a side-by-side refrigerator. Revel in the elegance of bright white Lillian cabinetry adorned with Brushed Satin Nickel hardware, complemented by a coordinating wooden canopy hood. Chic White ice subway tile backsplash and sleek Lagoon quartz countertops add a touch of sophistication.
Ascending to the second floor, convenience meets comfort with a spacious loft, laundry room, two additional bedrooms, a third full bathroom complete with linen closet, and the luxurious Owner’s Suite. Here, indulge in the en suite bathroom featuring a sizable walk-in closet, dual sinks, and a double Blanco Maple quartz-topped white vanity adorned with Brushed Satin Nickel hardware, accompanied by a grand glass-framed shower. Each of the four bedrooms boasts ample space and walk-in closets.
Positioned ideally near the exquisite amenity center, this Juniper bungalow offers a premium living experience. Professionally curated designer finishes include built-in kitchen appliances, quartz countertops, oak stair rail with iron spindles, window blinds, and luxurious flooring options such as Wire Walnut wood-look luxury vinyl plank and Heather Gray Alliance porcelain tile.
Isles of Lake Nona presents a gated, resort-style community embracing waterfront living in the heart of Lake Nona. Just moments from the Lake Nona Town Center, Medical City, and the USTA, residents enjoy effortless access to the 417 for swift commutes to downtown, Disney, or the beach. Delight in leisure time at the amenity center boasting a pool with splash pad, clubhouse, full-service fitness center, and sports courts for basketball, tennis, and pickleball.
HOA amenities encompass landscaping for all individual homes, internet, gated entry, and access to the pool, clubhouse, fitness center, playgrounds, and sports courts. Your dream home awaits—schedule a visit today to discover more about this highly sought-after home design and experience firsthand why Isles of Lake Nona is the epitome of refined living.
Location
State FL
County Orange
Community Isles Of Lake Nona
Zoning X
Rooms
Other Rooms Loft
Interior
Interior Features Eat-in Kitchen, In Wall Pest System, Kitchen/Family Room Combo, Living Room/Dining Room Combo, Open Floorplan, PrimaryBedroom Upstairs, Split Bedroom, Stone Counters, Thermostat, Walk-In Closet(s), Window Treatments
Heating Electric, Heat Pump
Cooling Central Air
Flooring Carpet, Tile, Vinyl
Furnishings Unfurnished
Fireplace false
Appliance Built-In Oven, Cooktop, Dishwasher, Disposal, Microwave, Range Hood, Refrigerator
Laundry Inside, Laundry Room, Upper Level
Exterior
Exterior Feature Courtyard, Irrigation System, Sidewalk
Garage Alley Access, Driveway, Garage Door Opener, Garage Faces Rear
Garage Spaces 2.0
Pool Deck, Gunite, In Ground, Lighting, Outside Bath Access, Tile
Community Features Clubhouse, Fitness Center, Park, Playground, Pool, Sidewalks, Tennis Courts
Utilities Available Cable Available, Electricity Available, Fiber Optics, Public, Sewer Connected, Street Lights, Underground Utilities, Water Available
Amenities Available Basketball Court, Cable TV, Clubhouse, Fitness Center, Gated, Park, Playground, Pool, Tennis Court(s)
Waterfront false
View Y/N 1
Roof Type Shingle
Porch Covered, Side Porch
Attached Garage false
Garage true
Private Pool No
Building
Lot Description Cleared, Level, Sidewalk, Paved
Story 2
Entry Level Two
Foundation Slab
Lot Size Range 0 to less than 1/4
Builder Name Pulte Homes
Sewer Public Sewer
Water Public
Architectural Style Bungalow, Craftsman
Structure Type Block,Stucco,Wood Frame
New Construction false
Construction Status Inspections
Schools
Elementary Schools Laureate Park Elementary
Middle Schools Lake Nona Middle School
High Schools Lake Nona High
Others
Pets Allowed Yes
HOA Fee Include Cable TV,Pool,Internet,Maintenance Structure,Maintenance Grounds,Management
Senior Community No
Ownership Fee Simple
Monthly Total Fees $312
Acceptable Financing Cash, Conventional, FHA, VA Loan
Membership Fee Required Required
Listing Terms Cash, Conventional, FHA, VA Loan
Special Listing Condition None
Read Less Info
Want to know what your home might be worth? Contact us for a FREE valuation!

Our team is ready to help you sell your home for the highest possible price ASAP

© 2024 My Florida Regional MLS DBA Stellar MLS. All Rights Reserved.
Bought with REALTY BROKERS OF FLORIDA, LLC
GET MORE INFORMATION

Broker Associate | License ID: 3036559






