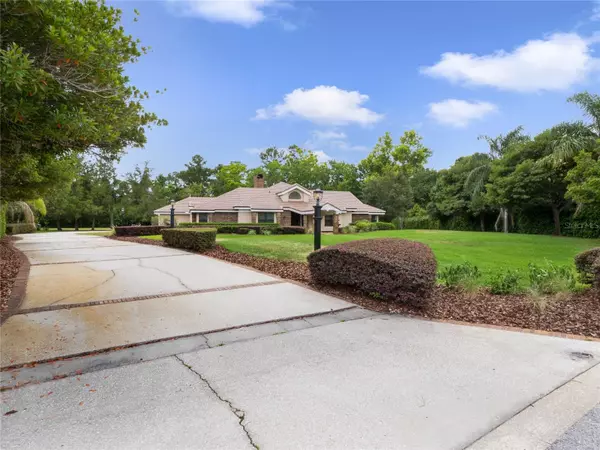$922,000
$948,895
2.8%For more information regarding the value of a property, please contact us for a free consultation.
4 Beds
3 Baths
3,170 SqFt
SOLD DATE : 07/09/2024
Key Details
Sold Price $922,000
Property Type Single Family Home
Sub Type Single Family Residence
Listing Status Sold
Purchase Type For Sale
Square Footage 3,170 sqft
Price per Sqft $290
Subdivision Wingfield North
MLS Listing ID O6202726
Sold Date 07/09/24
Bedrooms 4
Full Baths 3
Construction Status Financing
HOA Fees $151
HOA Y/N Yes
Originating Board Stellar MLS
Year Built 1983
Annual Tax Amount $6,595
Lot Size 1.310 Acres
Acres 1.31
Property Description
Your dream home awaits in the 24-hour guard-gated community of Wingfield North off Markham Woods Road. Welcome to luxury living in this breathtaking four-bedroom, three-bathroom custom pool home, nestled on over 1.3 acres of meticulously landscaped grounds.
Major upgrades include a new barrel tile roof and shed roof installed in 2024, along with exterior repairs and painting. In 2023, the home saw the addition of a new water heater, electric panel, and air handler motor. The pool deck was sealed and coated in 2023 as well. A new safety pump was installed in 2022, and new wood floors and double-pane windows were added in 2020, enhancing both elegance and durability.
Step inside to discover the charm of the beautiful wood floors and be greeted by a well-appointed wet bar, stunning hardwood floors, and elegant wall molding in the foyer. The perfect split floor plan features a master bedroom with two walk-in closets and a luxurious bathroom with his and her vanities. On the other side of the home, three bedrooms and a stylishly renovated bathroom provide comfort and style, with an adjacent dining room ideal for entertaining.
Warm shades and natural materials throughout create a cozy atmosphere, perfect for intimate gatherings or a bonus room/play area for the little ones. Relax in the spacious and bright family room, complete with a gas-burning fireplace and double French doors leading to the screened-in lanai, offering the ultimate indoor-outdoor living experience.
Additional features include an RV pad and hookup, zoning for excellent schools, and convenient access to major highways, restaurants, and shops. This home truly has it all. Call today for your private showing and make unforgettable memories in your new paradise
Location
State FL
County Seminole
Community Wingfield North
Zoning A-1
Interior
Interior Features Crown Molding, Eat-in Kitchen, High Ceilings, Solid Wood Cabinets, Wet Bar, Window Treatments
Heating Central, Electric
Cooling Central Air
Flooring Travertine, Wood
Fireplaces Type Family Room, Gas
Fireplace true
Appliance Dishwasher, Disposal, Dryer, Electric Water Heater, Exhaust Fan, Ice Maker, Microwave, Range, Range Hood, Refrigerator, Washer, Water Softener
Laundry Inside
Exterior
Exterior Feature Irrigation System, Outdoor Grill, Rain Gutters, Sprinkler Metered
Garage Garage Door Opener, Oversized
Garage Spaces 2.0
Pool Child Safety Fence, In Ground, Screen Enclosure
Community Features Deed Restrictions, Gated Community - Guard, Special Community Restrictions, Tennis Courts
Utilities Available BB/HS Internet Available, Cable Available, Electricity Available, Street Lights
Amenities Available Gated, Security, Tennis Court(s)
Waterfront false
Roof Type Tile
Porch Covered, Deck, Enclosed, Patio, Porch, Screened
Parking Type Garage Door Opener, Oversized
Attached Garage true
Garage true
Private Pool Yes
Building
Lot Description Corner Lot, Level
Story 1
Entry Level One
Foundation Slab
Lot Size Range 1 to less than 2
Sewer Septic Tank
Water Well
Structure Type Brick,Stucco,Wood Frame
New Construction false
Construction Status Financing
Schools
Elementary Schools Woodlands Elementary
Middle Schools Markham Woods Middle
High Schools Lake Mary High
Others
Pets Allowed Yes
Senior Community No
Ownership Fee Simple
Monthly Total Fees $303
Acceptable Financing Cash, Conventional
Membership Fee Required Required
Listing Terms Cash, Conventional
Special Listing Condition None
Read Less Info
Want to know what your home might be worth? Contact us for a FREE valuation!

Our team is ready to help you sell your home for the highest possible price ASAP

© 2024 My Florida Regional MLS DBA Stellar MLS. All Rights Reserved.
Bought with THE KEYES COMPANY
GET MORE INFORMATION

Broker Associate | License ID: 3036559






