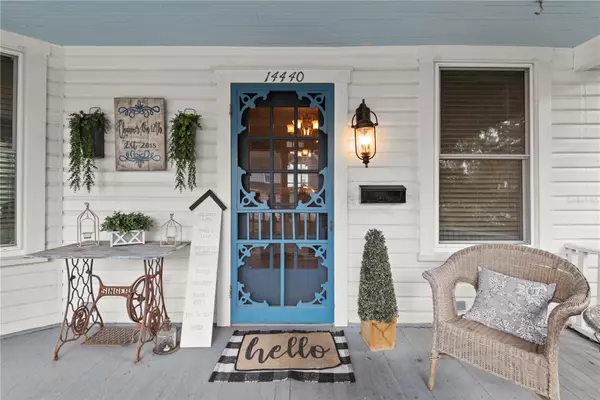$390,000
$399,000
2.3%For more information regarding the value of a property, please contact us for a free consultation.
4 Beds
3 Baths
2,196 SqFt
SOLD DATE : 06/24/2024
Key Details
Sold Price $390,000
Property Type Single Family Home
Sub Type Single Family Residence
Listing Status Sold
Purchase Type For Sale
Square Footage 2,196 sqft
Price per Sqft $177
Subdivision Paul Beauchamps Sub
MLS Listing ID T3499779
Sold Date 06/24/24
Bedrooms 4
Full Baths 3
Construction Status Inspections
HOA Y/N No
Originating Board Stellar MLS
Year Built 1915
Annual Tax Amount $5,493
Lot Size 0.390 Acres
Acres 0.39
Property Description
Welcome to 14440 12th Street, a place where comfort meets style in the heart of Dade City, FL. This meticulously maintained home is now available for you to make lasting memories and build your dreams. Enjoy generous living spaces with well-appointed bedrooms for ultimate comfort. Immerse yourself in luxury with updated bathrooms featuring contemporary fixtures. Moving to the heart of the home, it boasts a chef's kitchen with top-notch appliances and ample counter space for culinary adventures. Natural light floods the living spaces, creating a warm and inviting atmosphere for family gatherings or entertaining guests. Step outside to your private retreat—a backyard perfect for relaxation or hosting BBQs with friends. Nestled in the vibrant community of Dade City, this home is conveniently located near schools, parks, shopping centers, and local attractions. Enjoy the tranquility of suburban living while being just a short drive away from city amenities. Whether you're a first-time homebuyer or an investor looking for a property with great potential, 14440 12th Street offers a fantastic opportunity for growth and value appreciation. NEW WINDOWS THROUGHOUT. NEW AC DUCT WORK. COMPLETELY UPDATED & RENOVATED 3RD BATHROOM. FRESHLY PAINTED INTERIOR. NEW POOL PUMP. NEW ROOF TO BE INSTALLED PRIOR TO CLOSING.
Location
State FL
County Pasco
Community Paul Beauchamps Sub
Zoning RG
Interior
Interior Features Ceiling Fans(s), Crown Molding, Kitchen/Family Room Combo
Heating Central
Cooling Central Air
Flooring Tile, Wood
Fireplaces Type Wood Burning
Fireplace true
Appliance Cooktop, Dishwasher, Microwave, Refrigerator
Laundry Inside
Exterior
Exterior Feature French Doors, Private Mailbox
Garage Spaces 1.0
Fence Wood
Pool In Ground
Utilities Available Electricity Connected, Sewer Connected, Water Connected
Waterfront false
View City
Roof Type Shingle
Porch Front Porch
Attached Garage true
Garage true
Private Pool Yes
Building
Lot Description City Limits, Street Brick
Story 2
Entry Level Two
Foundation Crawlspace
Lot Size Range 1/4 to less than 1/2
Sewer Public Sewer
Water Public
Architectural Style Bungalow
Structure Type Wood Frame,Wood Siding
New Construction false
Construction Status Inspections
Others
Senior Community No
Ownership Fee Simple
Acceptable Financing Cash, Conventional, FHA, USDA Loan, VA Loan
Listing Terms Cash, Conventional, FHA, USDA Loan, VA Loan
Special Listing Condition None
Read Less Info
Want to know what your home might be worth? Contact us for a FREE valuation!

Our team is ready to help you sell your home for the highest possible price ASAP

© 2024 My Florida Regional MLS DBA Stellar MLS. All Rights Reserved.
Bought with LPT REALTY
GET MORE INFORMATION

Broker Associate | License ID: 3036559






