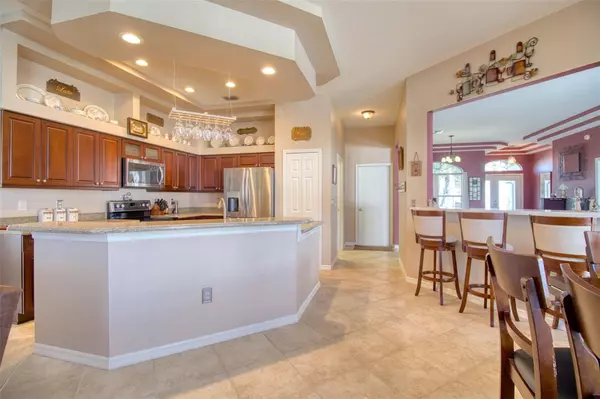$590,000
$599,900
1.7%For more information regarding the value of a property, please contact us for a free consultation.
4 Beds
3 Baths
2,299 SqFt
SOLD DATE : 06/17/2024
Key Details
Sold Price $590,000
Property Type Single Family Home
Sub Type Single Family Residence
Listing Status Sold
Purchase Type For Sale
Square Footage 2,299 sqft
Price per Sqft $256
Subdivision Wyndham Lake Sub Ph One
MLS Listing ID U8235682
Sold Date 06/17/24
Bedrooms 4
Full Baths 3
HOA Fees $37/mo
HOA Y/N Yes
Originating Board Stellar MLS
Year Built 1995
Annual Tax Amount $4,203
Lot Size 10,018 Sqft
Acres 0.23
Lot Dimensions 83x121
Property Description
*** 6.99% Interest Rate without paying Points! *** EXTRAORDINARY 4/3/3 POOL HOME. Open Floor Plan. New AC. High Ceilings. Excellent Highly-Rated Schools! Block Construction. Fenced Yard on .23 Acre Lot. Home is TRULY SPECTACULAR, checking all the boxes. DREAM KITCHEN is Huge and perfect for a Chef - Newer Matching Premium Stainless Steel Appliances; Double Oven! High-End French-Door Refrigerator with Extra Pullout Drawer; An abundance of Solid Wood Cabinets with Soft-Close Drawers, and a ton of Counter Space; Oversized, Deep Kitchen Pantry Closet; Breakfast Bar PLUS Separate Eating-Area next to kitchen; Recessed Lighting; Beautiful Built-In Shelving. MASTER SUITE IS LUXURIOUS - Escape to your own *Private Spa*! DOUBLE-SIZED MASTER BEDROOM with Sliding Door directly to pool; Oversized Walk-In Closet PLUS Oversized Linen Closet. OVERSIZED (9' x 5') Master Bathroom Completely Remodeled - Everything New, Premium, & Luxurious - Oversized Shower plus very relaxing Soaking Tub! New Quartz Counters; New Solid Wood Double Vanity w/ Soft-Close; New Brushed-Nickel Hardware; New Premium Porcelain Tile Flooring & Shower; Added Pocket Door; Recessed Light for Shower; Ultra-Thick Premium Shower Door; New Toilet. Area above Double Vanity was opened up for large rectangular Picture Window; plus truly unique round Porthole Window - both provide charm & personality - excellent natural daylight. SPLIT BEDROOM. All Bedrooms are Very Large, and have ceiling fans. All 3 Bathrooms have Exhaust Fans. CAN USE REAR BEDROOM AS MOTHER-IN-LAW SUITE (private entrance, with bathroom). 4 Bedrooms PLUS BONUS ROOM - could convert Bonus Room to 5th Bedroom or use as Office or Children's Area. The Bonus Room was Upgraded with a Custom Cutout (6' x 4') that opened up the wall to provide Bar Seating for 3, which gives a Full Open Floor Plan. GREAT ROOM has very cozy feel - Vaulted/Cathedral Ceiling; Wood-Burning Fireplace; 3-Door Sliding Glass Door that Fully Recesses; TV Mount above Fireplace; New Carpet. Very Large INSIDE LAUNDRY ROOM - New Dryer; Large Utility Sink; Plenty of Wall Cabinets; & Closet. GORGEOUS POOL AREA with Upgrade of Pavers throughout entire Deck, both 12' x 8' Covered Porch w/Ceiling Fan AND 21' x 10' Uncovered Porch - Great for Parties/BBQ or Quiet Family Time. New Pool Filter (2 yrs). 3-CAR GARAGE! 155-MPH Wind Resistant Garage Door. New Vinyl Fencing.
NEW AC - 2 YR. Shingle Roof - Only 7 YR. Beautiful Palm Trees at front of Home. NO Flood Zone. No CDD Fees. HOA Only $37.50 Per Month! ($450 One-Time Annual Fee). 3044 Total Square Feet. Walk to the Community Park/Playground/Picnic Area with Picnic Table, Benches, Playground, Library Box for sharing books, & Community Bulletin Board w/local events. Keystone Recreation Center is nearby with plenty of activities for kids & adults - sports, yoga, karate, tennis, camp, crafts, plus shows. Wyndham Lakes is a GREAT, TRANQUIL COMMUNITY! Zoned for Excellent Highly-Rated Schools. Nearby Shopping, Restaurants, Golf, Nature Trails, & Highways. Centrally located - easy access to beaches, downtown, & airport. * HOME APPRAISED AT 615K IN JANUARY 2023! * Note that 6.99% fixed interest rate is with 20% down, 740+ credit scores - buyer pays no points, that's a hugely discounted rate/concessions
Location
State FL
County Hillsborough
Community Wyndham Lake Sub Ph One
Zoning ASC-1
Rooms
Other Rooms Bonus Room
Interior
Interior Features Built-in Features, Cathedral Ceiling(s), Ceiling Fans(s), Eat-in Kitchen, High Ceilings, Kitchen/Family Room Combo, Open Floorplan, Solid Surface Counters, Solid Wood Cabinets, Split Bedroom, Stone Counters, Vaulted Ceiling(s), Walk-In Closet(s), Window Treatments
Heating Central
Cooling Central Air
Flooring Carpet, Tile
Fireplaces Type Living Room, Wood Burning
Fireplace true
Appliance Dishwasher, Disposal, Dryer, Electric Water Heater, Exhaust Fan, Microwave, Range, Refrigerator, Washer
Laundry Inside, Laundry Room
Exterior
Exterior Feature Irrigation System, Lighting, Sidewalk, Sliding Doors, Sprinkler Metered
Garage Driveway, Garage Door Opener, Oversized, Split Garage
Garage Spaces 3.0
Fence Fenced, Vinyl
Pool Deck, Gunite, In Ground, Outside Bath Access, Screen Enclosure
Community Features Deed Restrictions, Park, Playground, Sidewalks
Utilities Available BB/HS Internet Available, Public, Sprinkler Meter, Street Lights
Waterfront false
View Pool
Roof Type Shingle
Porch Covered, Deck, Enclosed, Porch, Rear Porch, Screened
Parking Type Driveway, Garage Door Opener, Oversized, Split Garage
Attached Garage true
Garage true
Private Pool Yes
Building
Story 1
Entry Level One
Foundation Slab
Lot Size Range 0 to less than 1/4
Sewer Public Sewer
Water Public
Architectural Style Contemporary, Ranch
Structure Type Block,Stucco
New Construction false
Schools
Elementary Schools Hammond Elementary School
Middle Schools Martinez-Hb
High Schools Steinbrenner High School
Others
Pets Allowed Cats OK, Dogs OK, Yes
HOA Fee Include Common Area Taxes,Maintenance Grounds,Private Road
Senior Community No
Ownership Fee Simple
Monthly Total Fees $37
Acceptable Financing Cash, Conventional, FHA, VA Loan
Membership Fee Required Required
Listing Terms Cash, Conventional, FHA, VA Loan
Special Listing Condition None
Read Less Info
Want to know what your home might be worth? Contact us for a FREE valuation!

Our team is ready to help you sell your home for the highest possible price ASAP

© 2024 My Florida Regional MLS DBA Stellar MLS. All Rights Reserved.
Bought with KELLY RIGHT REAL ESTATE
GET MORE INFORMATION

Broker Associate | License ID: 3036559






