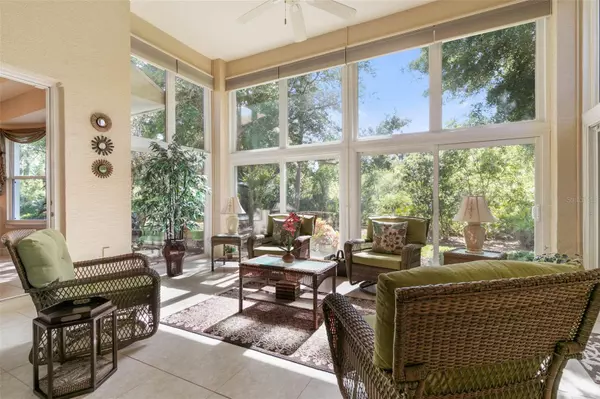$590,000
$599,000
1.5%For more information regarding the value of a property, please contact us for a free consultation.
3 Beds
2 Baths
2,394 SqFt
SOLD DATE : 06/17/2024
Key Details
Sold Price $590,000
Property Type Single Family Home
Sub Type Single Family Residence
Listing Status Sold
Purchase Type For Sale
Square Footage 2,394 sqft
Price per Sqft $246
Subdivision Grand Haven
MLS Listing ID FC300042
Sold Date 06/17/24
Bedrooms 3
Full Baths 2
HOA Fees $12/ann
HOA Y/N Yes
Originating Board Stellar MLS
Year Built 2003
Annual Tax Amount $6,697
Lot Size 10,454 Sqft
Acres 0.24
Property Description
Welcome 53 River Trail drive in the highly sought after Grand Haven gated community. This serene oasis in Rivers Edge is a meticulously crafted residence offering the perfect blend of modern comfort and superior charm. Upon arrival you will immediately notice beautiful curb appeal including lush landscaping, a magnificent entry to the front door, & a side entry to the oversized 2 car garage providing much more space in the driveway. As you step inside, you're greeted by an inviting atmosphere flooded with natural light, thanks to large windows that showcase panoramic views of the preserve. The spacious open floor plan with surround sound seamlessly connects the living, dining, and kitchen areas, creating an ideal space for both entertaining and everyday living. The gourmet kitchen is a chef's dream, featuring granite countertops, a walk-in pantry, stainless steel appliances, and ample solid wood cabinet space with slide outs for all your culinary needs. Enjoy your morning coffee at the incredibly spacious breakfast bar or in the expansive Florida room, where you can open the windows for a gentle breeze or stay cool in the ac with a beautiful view of the preserve behind the home. Retreat to the luxurious master suite, complete with a spa-like en-suite bathroom, double walk-in closets, and private access to the Florida room & paver patio. Two additional bedrooms offer comfort and versatility, perfect for guests or a very sizeable home office. This home features stunning detail throughout including soaring trey ceilings, tall doorways, crown molding, & pocket doors giving the feeling of extra space. Outside, the backyard is a private paradise, with well-manicured landscaping and plenty of trees. This privately situated property provides plenty of room for outdoor activities, whether you're hosting friends & family or lounging in the sunshine. Rivers Edge is a very desirable location in this stunning gated community. Enjoy the Grand Haven lifestyle including TWO heated Pools, TWO heated Spas, TWO fitness centers, Bocce Ball, Basketball, Pickle Ball, Tennis, Croquet, walking trails, playground, dog park, & the cafe. Feel free to join the neighborhood Jack Nicklaus golf club for a separate membership fee. Here is your opportunity to own a piece of paradise in Grand Haven. Don't miss the chance to make this delightful residence your own and experience the quintessential Florida lifestyle. Schedule your private tour of 53 River Trail Dr today! NEW ROOF DECEMBER 2021, GUTTERS 2022, HOT WATER HEATER 2022. See realtor remarks for other important dates.
(Don't forget to check out the walk-through video with drone footage of the community)
Location
State FL
County Flagler
Community Grand Haven
Zoning MPD
Rooms
Other Rooms Florida Room
Interior
Interior Features Ceiling Fans(s), Crown Molding, High Ceilings, Kitchen/Family Room Combo, Open Floorplan, Primary Bedroom Main Floor, Solid Surface Counters, Solid Wood Cabinets, Split Bedroom, Walk-In Closet(s), Window Treatments
Heating Electric, Heat Pump
Cooling Central Air
Flooring Tile, Wood
Fireplace false
Appliance Dishwasher, Disposal, Dryer, Electric Water Heater, Microwave, Range, Refrigerator, Washer
Laundry Inside, Laundry Room
Exterior
Exterior Feature Irrigation System, Rain Gutters, Sidewalk
Garage Spaces 2.0
Community Features Clubhouse, Deed Restrictions, Dog Park, Fitness Center, Gated Community - Guard, Golf, Playground, Pool, Restaurant, Sidewalks, Tennis Courts
Utilities Available Cable Connected, Electricity Connected, Sewer Connected, Sprinkler Well, Street Lights, Underground Utilities, Water Connected
Amenities Available Basketball Court, Clubhouse, Fence Restrictions, Fitness Center, Gated, Pickleball Court(s), Playground, Pool, Recreation Facilities, Spa/Hot Tub, Tennis Court(s), Trail(s)
Waterfront false
View Trees/Woods
Roof Type Shingle
Porch Covered, Enclosed, Patio, Rear Porch
Attached Garage true
Garage true
Private Pool No
Building
Lot Description Irregular Lot, Landscaped, Near Golf Course, Private, Street Dead-End
Entry Level One
Foundation Slab
Lot Size Range 0 to less than 1/4
Sewer Public Sewer
Water Public
Structure Type Block
New Construction false
Others
Pets Allowed Yes
HOA Fee Include Guard - 24 Hour,Pool,Maintenance Grounds,Recreational Facilities
Senior Community No
Ownership Fee Simple
Monthly Total Fees $12
Acceptable Financing Cash, Conventional, VA Loan
Membership Fee Required Required
Listing Terms Cash, Conventional, VA Loan
Special Listing Condition None
Read Less Info
Want to know what your home might be worth? Contact us for a FREE valuation!

Our team is ready to help you sell your home for the highest possible price ASAP

© 2024 My Florida Regional MLS DBA Stellar MLS. All Rights Reserved.
Bought with RE/MAX SELECT PROFESSIONALS
GET MORE INFORMATION

Broker Associate | License ID: 3036559






