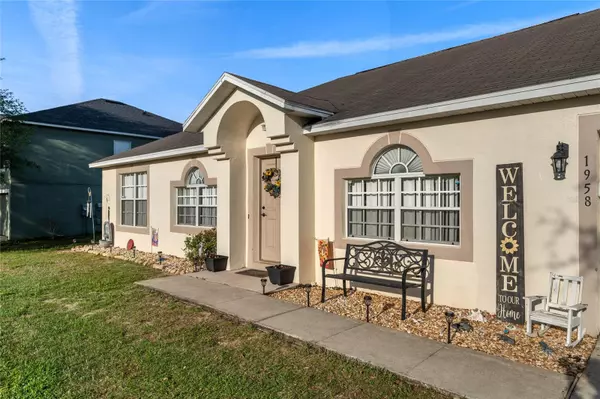$350,000
$349,900
For more information regarding the value of a property, please contact us for a free consultation.
4 Beds
2 Baths
2,196 SqFt
SOLD DATE : 05/29/2024
Key Details
Sold Price $350,000
Property Type Single Family Home
Sub Type Single Family Residence
Listing Status Sold
Purchase Type For Sale
Square Footage 2,196 sqft
Price per Sqft $159
Subdivision Mascotte Dukes Lake Ph 03
MLS Listing ID G5080021
Sold Date 05/29/24
Bedrooms 4
Full Baths 2
Construction Status Appraisal,Financing,Inspections
HOA Fees $80/mo
HOA Y/N Yes
Originating Board Stellar MLS
Year Built 2006
Annual Tax Amount $4,277
Lot Size 10,018 Sqft
Acres 0.23
Property Description
Welcome to Dukes Lake Community! This charming 4-bedroom, 2-bathroom home boasts a thoughtfully designed split floor plan, providing privacy and space for the entire family. As you enter, you're greeted by elegant formal dining and living areas, perfect for entertaining guests or enjoying family dinners.
The heart of the home lies in the open kitchen, featuring a spacious island and double pantry, offering ample storage and workspace for culinary adventures. Sliding glass doors lead to a covered lanai, where you can unwind and savor the serene views of the oversized lot, providing plenty of room for outdoor enjoyment and the possibility of adding a pool to create your private oasis.
Retreat to the master bedroom, which offers ultimate relaxation with two walk-in closets and an ensuite bathroom. The exterior of the home was tastefully painted in 2019, enhancing its curb appeal and ensuring lasting beauty.
Don't miss the opportunity to make this your dream home in the desirable Dukes Lake Community, where luxury living meets tranquility.
Location
State FL
County Lake
Community Mascotte Dukes Lake Ph 03
Rooms
Other Rooms Family Room, Formal Dining Room Separate, Formal Living Room Separate, Inside Utility
Interior
Interior Features Ceiling Fans(s), Eat-in Kitchen, High Ceilings, Open Floorplan, Split Bedroom
Heating Electric
Cooling Central Air
Flooring Carpet, Ceramic Tile
Fireplace false
Appliance Dishwasher, Disposal, Electric Water Heater, Range, Refrigerator
Laundry Inside, Laundry Closet
Exterior
Exterior Feature Sidewalk, Sliding Doors
Garage Garage Door Opener
Garage Spaces 2.0
Community Features Deed Restrictions
Utilities Available BB/HS Internet Available, Cable Available, Electricity Available, Street Lights
Waterfront false
Roof Type Shingle
Porch Enclosed, Patio
Parking Type Garage Door Opener
Attached Garage true
Garage true
Private Pool No
Building
Lot Description Paved
Entry Level One
Foundation Block, Slab
Lot Size Range 0 to less than 1/4
Builder Name Maronda
Sewer Public Sewer
Water Public
Structure Type Block
New Construction false
Construction Status Appraisal,Financing,Inspections
Schools
Middle Schools Gray Middle
High Schools South Lake High
Others
Pets Allowed Cats OK, Dogs OK, Yes
Senior Community No
Pet Size Large (61-100 Lbs.)
Ownership Fee Simple
Monthly Total Fees $80
Acceptable Financing Cash, Conventional, FHA, VA Loan
Membership Fee Required Required
Listing Terms Cash, Conventional, FHA, VA Loan
Num of Pet 2
Special Listing Condition None
Read Less Info
Want to know what your home might be worth? Contact us for a FREE valuation!

Our team is ready to help you sell your home for the highest possible price ASAP

© 2024 My Florida Regional MLS DBA Stellar MLS. All Rights Reserved.
Bought with COLDWELL BANKER TONY HUBBARD
GET MORE INFORMATION

Broker Associate | License ID: 3036559






