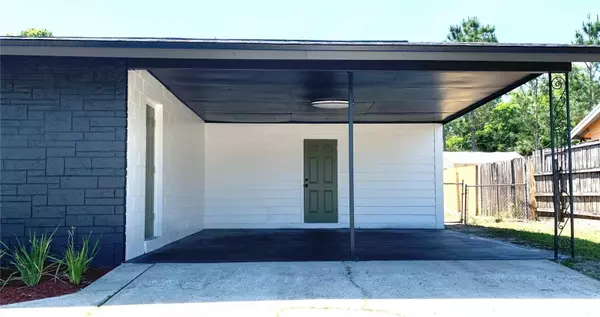$280,000
$275,000
1.8%For more information regarding the value of a property, please contact us for a free consultation.
3 Beds
2 Baths
948 SqFt
SOLD DATE : 05/17/2024
Key Details
Sold Price $280,000
Property Type Single Family Home
Sub Type Single Family Residence
Listing Status Sold
Purchase Type For Sale
Square Footage 948 sqft
Price per Sqft $295
Subdivision Shelton Terrace Rep
MLS Listing ID O6197581
Sold Date 05/17/24
Bedrooms 3
Full Baths 1
Half Baths 1
Construction Status Appraisal,Financing,Inspections
HOA Y/N No
Originating Board Stellar MLS
Year Built 1972
Annual Tax Amount $460
Lot Size 7,840 Sqft
Acres 0.18
Property Description
WANTED- BUYER TO CALL THIS MOVE-IN READY BEAUTY HOME SWEET HOME! PRICED TO SELL! This completely remodeled 3 bedroom with 1.5 bathrooms is a must see! The freshly painted exterior gives the property a modern farmhouse feel. Upon entering this cozy home, you'll be greeted by a private hallway that is perfect to decorate with an entry table, bench, plants, and/or decorative pictures to create a warm inviting entrance. The open concept of the kitchen overlooking the living room is the perfect space for family gatherings and entertaining. The newly renovated kitchen includes 36" shaker cabinets, neutral toned granite countertops, matte black fixtures and finishes, 90" built-in pantry cabinet, stainless steel appliances, and a sleek subway tile backsplash. The window in the kitchen allows an abundance of natural morning light creating a glow throughout the space. The fully renovated bathroom gives a contemporary farmhouse vibe with modern tile work, matte black fixtures, shaker vanity, and granite countertop. The primary bathroom may be a half bathroom however includes tons of space for storage and adding personal touches to create the perfect space. Bring your HGTV design ideas to create the ultimate backyard oasis in this spacious backyard space!
This home includes brand new flooring throughout, interior paint, all new interior doors and hardware, textured ceilings (no popcorn ceilings), ceiling fans in every bedroom, new light fixtures throughout, new A/C ductwork, new A/C condensor, newer windows, recently re-plumbed and updated electrical (included panels, wiring, and outlets), new roof as of 4/2024. Don't miss out on this opportunity! Schedule an appointment to view this home today!
Location
State FL
County Orange
Community Shelton Terrace Rep
Zoning R-1A
Rooms
Other Rooms Attic
Interior
Interior Features Ceiling Fans(s), Eat-in Kitchen, Open Floorplan, Stone Counters, Thermostat, Walk-In Closet(s)
Heating Electric
Cooling Central Air
Flooring Luxury Vinyl, Tile
Fireplace false
Appliance Dishwasher, Disposal, Electric Water Heater, Microwave, Range, Refrigerator
Laundry Electric Dryer Hookup, Laundry Room
Exterior
Exterior Feature Private Mailbox, Sliding Doors
Fence Chain Link, Fenced
Utilities Available Cable Available, Electricity Available, Phone Available, Sewer Available, Water Available
Roof Type Shingle
Porch Other
Attached Garage false
Garage false
Private Pool No
Building
Lot Description In County, Sidewalk, Paved
Story 1
Entry Level One
Foundation Slab
Lot Size Range 0 to less than 1/4
Sewer Public Sewer
Water Public
Structure Type Block,Wood Siding
New Construction false
Construction Status Appraisal,Financing,Inspections
Schools
Elementary Schools Mollie Ray Elem
Middle Schools Meadowbrook Middle
High Schools Evans High
Others
Pets Allowed Cats OK, Dogs OK
Senior Community No
Pet Size Large (61-100 Lbs.)
Ownership Fee Simple
Acceptable Financing Cash, Conventional, FHA, VA Loan
Membership Fee Required None
Listing Terms Cash, Conventional, FHA, VA Loan
Num of Pet 2
Special Listing Condition None
Read Less Info
Want to know what your home might be worth? Contact us for a FREE valuation!

Our team is ready to help you sell your home for the highest possible price ASAP

© 2024 My Florida Regional MLS DBA Stellar MLS. All Rights Reserved.
Bought with COLDWELL BANKER REALTY
GET MORE INFORMATION

Broker Associate | License ID: 3036559






