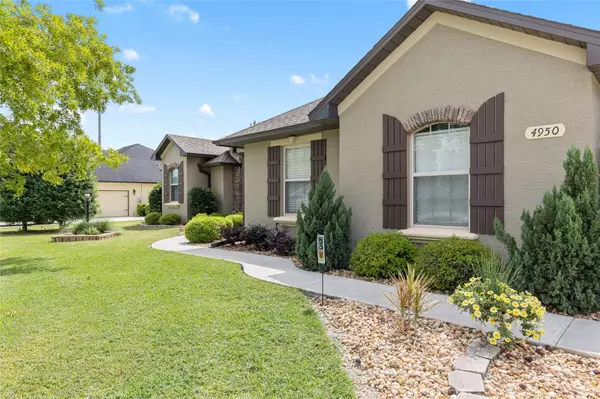$435,000
$435,000
For more information regarding the value of a property, please contact us for a free consultation.
3 Beds
2 Baths
2,292 SqFt
SOLD DATE : 05/16/2024
Key Details
Sold Price $435,000
Property Type Single Family Home
Sub Type Single Family Residence
Listing Status Sold
Purchase Type For Sale
Square Footage 2,292 sqft
Price per Sqft $189
Subdivision Kingsland Country Estate Marco Polo Village
MLS Listing ID OM675743
Sold Date 05/16/24
Bedrooms 3
Full Baths 2
HOA Fees $15/mo
HOA Y/N Yes
Originating Board Stellar MLS
Year Built 2014
Annual Tax Amount $2,798
Lot Size 0.460 Acres
Acres 0.46
Lot Dimensions 100x200
Property Description
GORGEOUS custom built home in SW Marco Polo Village II! Former MODEL HOME loaded with upgrades! Great curb appeal with pretty landscaping and front porch. OPEN FLOOR PLAN with vaulted ceilings, crown molding, built-ins. Lovely foyer entry. Spacious living room has electric fireplace. Dining room has wainscoting and plantation shutters. AMAZING GOURMET KITCHEN has breakfast bar, plenty of granite counters/upgraded cabinets, pot filler, NEW 2023 SS appliances, desk area, and pantry. Family room has pretty wood ceilings. Master suite has tray ceiling, reading nook/office area, TWO walk in closets, linen closet, and an en suite with split vanities with granite counters, walk in tiled Roman shower, jetted tub, and water closet. Even the guest bedrooms have tray ceilings. Laundry room includes washer/dryer, sink, and more closet space. Central vacuum system. Side entrance garage has screens and mudroom area. Almost HALF ACRE fenced yard with covered patio and 12x24 work shop with roll up door. Excellent location convenient to shopping, dining, medical, entertainment, WEC, and I-75! Bedroom Closet Type: Walk-in Closet (Primary Bedroom).
Location
State FL
County Marion
Community Kingsland Country Estate Marco Polo Village
Zoning R1
Interior
Interior Features Built-in Features, Ceiling Fans(s), Central Vaccum, Chair Rail, Crown Molding, Eat-in Kitchen, Open Floorplan, Split Bedroom, Stone Counters, Tray Ceiling(s), Vaulted Ceiling(s), Walk-In Closet(s), Window Treatments
Heating Heat Pump
Cooling Central Air
Flooring Carpet, Ceramic Tile, Hardwood
Fireplaces Type Electric, Living Room
Fireplace true
Appliance Dishwasher, Disposal, Dryer, Electric Water Heater, Exhaust Fan, Microwave, Range, Refrigerator, Washer
Laundry Inside, Laundry Room
Exterior
Exterior Feature Irrigation System, Lighting, Private Mailbox, Rain Gutters, Storage
Garage Driveway, Garage Door Opener, Garage Faces Side
Garage Spaces 2.0
Fence Chain Link
Utilities Available BB/HS Internet Available, Cable Available, Electricity Connected, Public, Underground Utilities, Water Connected
Waterfront false
Roof Type Shingle
Porch Covered, Front Porch, Rear Porch
Attached Garage true
Garage true
Private Pool No
Building
Story 1
Entry Level One
Foundation Slab
Lot Size Range 1/4 to less than 1/2
Sewer Septic Tank
Water Public
Structure Type Block,Concrete,Stucco
New Construction false
Others
Pets Allowed Yes
Senior Community No
Ownership Fee Simple
Monthly Total Fees $15
Acceptable Financing Cash, Conventional, FHA, USDA Loan, VA Loan
Membership Fee Required Required
Listing Terms Cash, Conventional, FHA, USDA Loan, VA Loan
Special Listing Condition None
Read Less Info
Want to know what your home might be worth? Contact us for a FREE valuation!

Our team is ready to help you sell your home for the highest possible price ASAP

© 2024 My Florida Regional MLS DBA Stellar MLS. All Rights Reserved.
Bought with FLORIDA HOMES REALTY & MORTGAGE LLC
GET MORE INFORMATION

Broker Associate | License ID: 3036559






