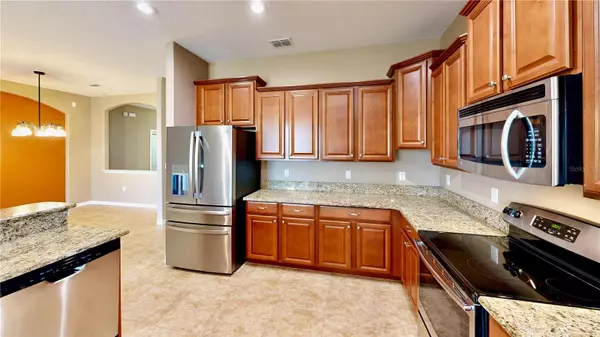$475,000
$475,000
For more information regarding the value of a property, please contact us for a free consultation.
4 Beds
2 Baths
2,269 SqFt
SOLD DATE : 04/30/2024
Key Details
Sold Price $475,000
Property Type Single Family Home
Sub Type Single Family Residence
Listing Status Sold
Purchase Type For Sale
Square Footage 2,269 sqft
Price per Sqft $209
Subdivision Stoneybrook South Ph 1
MLS Listing ID O6190646
Sold Date 04/30/24
Bedrooms 4
Full Baths 2
Construction Status Inspections
HOA Fees $748/mo
HOA Y/N Yes
Originating Board Stellar MLS
Year Built 2013
Annual Tax Amount $6,660
Lot Size 8,276 Sqft
Acres 0.19
Lot Dimensions 57x120x76x126
Property Description
One or more photo(s) has been virtually staged. ---FULL GOLF AND TENNIS MEMBERSHIP INCLUDED WITH THE HOA---
Welcome to Champions Gate. This Immaculate home is move-in ready and offers additional upgrades. Located on a corner lot with a premium golf frontage view, it provides the resort-style gated community living you are searching for. The well-maintained exterior, barrel tile roof, and New South Hurricane windows (2022) offer a pristine first impression. Inside, the open split bedroom floor plan with expansive living space provides room for everyone. Tile floors span from the front foyer/living space into the kitchen, dining area, 4th bedroom, and family room. Upgraded luxury vinyl plank flooring can be found in the other three bedrooms. The kitchen offers wood cabinets and stainless steel appliances, including a newer refrigerator in 2022, granite counters, and a fantastic view of the family room and screened patio with a golf frontage view. Adjacent to the family room is the primary suite with patio access, two closets, and a fantastic private bath with dual sinks, a garden tub, granite, a deep walk-in shower, a linen closet, and a private water closet. Two other bedrooms are adjacent to the second full bath with a new shower (2022) and a stone vanity. Across the hall is the 4th bedroom with French doors and a large walk-in closet. Each bedroom features remote ceiling fans. Newer plantation shutters (2022) are in each room, and each set of sliders has custom verticle shades. The laundry room offers an added storage closet and access to the 2-car garage featuring a Whole Home Water Purification System (paid-in-full) and a hybrid water heater.
As a Champions Gate Country Club and Oasis Club resident, you'll enjoy the multiple community resort living amenities. Your HOA monthly dues include basic cable, telephone, internet, home security monitoring, lawn maintenance, and trash removal. There are two clubhouses for guests and residents. Go to the Oasis clubhouse and enjoy the excellent 850-foot lazy river, movie theater, fitness center, pool for the adults, and a family pool with a waterslide. Stop by the tiki bar, visit the cabanas, or exercise on the volleyball, tennis, pickleball, and basketball courts. There is also an excellent fitness center. Hungry? Try the community restaurant. What more could you ask for? Walt Disney World is nearby for entertainment enjoyment, and the airport is an easier commute via the 417.
Location
State FL
County Osceola
Community Stoneybrook South Ph 1
Zoning RES
Rooms
Other Rooms Family Room, Formal Dining Room Separate, Formal Living Room Separate
Interior
Interior Features Ceiling Fans(s), Chair Rail, Kitchen/Family Room Combo, Open Floorplan, Primary Bedroom Main Floor, Split Bedroom, Stone Counters, Thermostat, Walk-In Closet(s), Window Treatments
Heating Electric, Heat Pump
Cooling Central Air
Flooring Ceramic Tile, Luxury Vinyl
Furnishings Unfurnished
Fireplace false
Appliance Dishwasher, Disposal, Electric Water Heater, Microwave, Range, Water Filtration System, Water Softener
Laundry Inside, Laundry Room
Exterior
Exterior Feature Irrigation System, Sidewalk, Sliding Doors
Garage Driveway, Garage Door Opener
Garage Spaces 2.0
Pool Gunite, Heated, In Ground, Lighting, Outside Bath Access, Tile
Community Features Association Recreation - Owned, Clubhouse, Deed Restrictions, Dog Park, Fitness Center, Gated Community - Guard, Golf Carts OK, Golf, Park, Playground, Pool, Restaurant, Sidewalks, Tennis Courts
Utilities Available BB/HS Internet Available, Cable Available, Electricity Connected, Public, Street Lights, Underground Utilities
Amenities Available Basketball Court, Cable TV, Clubhouse, Fence Restrictions, Fitness Center, Gated, Golf Course, Park, Pickleball Court(s), Playground, Pool, Recreation Facilities, Security, Tennis Court(s), Trail(s), Vehicle Restrictions
Waterfront false
View Golf Course, Park/Greenbelt
Roof Type Tile
Porch Covered, Front Porch, Rear Porch, Screened
Attached Garage true
Garage true
Private Pool No
Building
Lot Description Corner Lot, Gentle Sloping, Landscaped, On Golf Course, Sidewalk, Paved, Private
Story 1
Entry Level One
Foundation Slab
Lot Size Range 0 to less than 1/4
Builder Name Lennar
Sewer Public Sewer
Water Public
Architectural Style Bungalow, Contemporary, Florida, Ranch, Mediterranean, Traditional
Structure Type Block,Stucco
New Construction false
Construction Status Inspections
Schools
Elementary Schools Westside K-8
Middle Schools West Side
High Schools Poinciana High School
Others
Pets Allowed Yes
HOA Fee Include Guard - 24 Hour,Cable TV,Pool,Maintenance Grounds,Private Road,Recreational Facilities,Security
Senior Community No
Ownership Fee Simple
Monthly Total Fees $748
Acceptable Financing Cash, Conventional, FHA, VA Loan
Membership Fee Required Required
Listing Terms Cash, Conventional, FHA, VA Loan
Special Listing Condition None
Read Less Info
Want to know what your home might be worth? Contact us for a FREE valuation!

Our team is ready to help you sell your home for the highest possible price ASAP

© 2024 My Florida Regional MLS DBA Stellar MLS. All Rights Reserved.
Bought with STELLAR NON-MEMBER OFFICE
GET MORE INFORMATION

Broker Associate | License ID: 3036559






