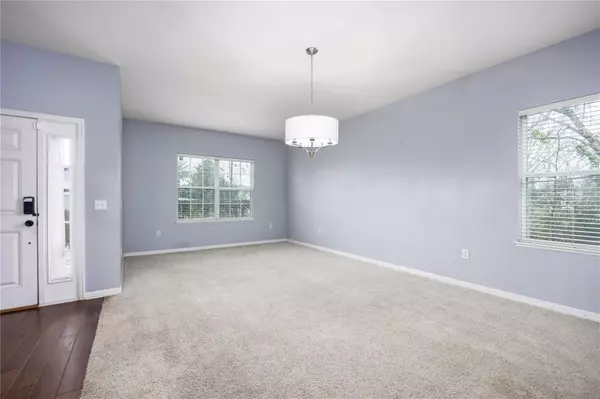$384,900
$384,900
For more information regarding the value of a property, please contact us for a free consultation.
4 Beds
3 Baths
2,712 SqFt
SOLD DATE : 04/18/2024
Key Details
Sold Price $384,900
Property Type Single Family Home
Sub Type Single Family Residence
Listing Status Sold
Purchase Type For Sale
Square Footage 2,712 sqft
Price per Sqft $141
Subdivision Newberry Place
MLS Listing ID GC518535
Sold Date 04/18/24
Bedrooms 4
Full Baths 2
Half Baths 1
Construction Status Financing,Other Contract Contingencies
HOA Fees $46/qua
HOA Y/N Yes
Originating Board Stellar MLS
Year Built 2009
Annual Tax Amount $4,199
Lot Size 7,840 Sqft
Acres 0.18
Property Description
This beautifully designed 2 story smart home, combining modern style and thoughtful details, creates a pleasant living experience. Nestled on a corner lot, it boasts 4 bedrooms, 2.5 bathrooms, 2 living rooms, and a bonus room providing a spacious and comfortable environment. As you enter, you'll be greeted by the large formal living room that welcomes tons of natural light, complemented by the alluring hand-scraped engineered hardwood floors that cover the main living area. The Owner's Suite is on the main floor, providing the benefit of single-level living. The suite includes dual walk-in closets, double vanities, a separate garden soaker tub, and a walk-in shower for a luxurious retreat. The heart of the home lies in its well-designed kitchen, featuring corian countertops, stainless steel appliances, custom cabinetry, and an open shelf pantry. The kitchen seamlessly flows into the dining area and family room, creating a perfect space for entertaining and everyday living. The family room enhances the charm of this home, equipped with an electric fireplace entertainment center, providing warmth and ambiance. The accessibility to the laundry room with extra storage and half bathroom on the first floor makes it easy to accommodate both owners and guest. Venturing upstairs, you'll discover a full bathroom and another generous sized living area, perfect for working from home, relaxation, or recreation. Three additional spacious bedrooms with accent trim walls do not disappoint as they offer comfort and style. The garage is not just a space for parking; it's heated and cooled with epoxy flooring and built-in shelving, providing versatility for various uses. The fully fenced backyard offers privacy and a perfect outdoor space for gatherings or peaceful moments. Don't miss the opportunity to make this residence your dream home. This home is located just 12 miles from Gainesville, the University of Florida, Shands Hospital, North Florida Hospital, I-75, local restaurants & shopping. Schedule a private showing today! Bedroom Closet Type: Walk-in Closet (Primary Bedroom).
Location
State FL
County Alachua
Community Newberry Place
Zoning PRD
Rooms
Other Rooms Attic, Bonus Room, Family Room, Formal Living Room Separate
Interior
Interior Features Ceiling Fans(s), Central Vaccum, High Ceilings, Kitchen/Family Room Combo, Living Room/Dining Room Combo, Open Floorplan, Primary Bedroom Main Floor, Solid Surface Counters, Solid Wood Cabinets, Thermostat, Walk-In Closet(s), Window Treatments
Heating Central, Electric, Heat Pump
Cooling Central Air
Flooring Carpet, Hardwood
Fireplaces Type Electric, Family Room, Living Room, Non Wood Burning
Fireplace true
Appliance Convection Oven, Dishwasher, Disposal, Dryer, Microwave, Range, Refrigerator, Tankless Water Heater, Washer, Water Softener
Laundry Laundry Closet
Exterior
Exterior Feature Lighting, Rain Gutters, Sidewalk, Sliding Doors
Garage Garage Door Opener
Garage Spaces 2.0
Fence Wood
Community Features Community Mailbox
Utilities Available BB/HS Internet Available, Cable Available, Cable Connected, Electricity Available, Electricity Connected, Phone Available, Public, Sewer Connected, Street Lights, Underground Utilities, Water Connected
Waterfront false
Roof Type Shingle
Attached Garage true
Garage true
Private Pool No
Building
Lot Description Conservation Area, Corner Lot, Sidewalk, Paved
Story 2
Entry Level Two
Foundation Slab
Lot Size Range 0 to less than 1/4
Sewer Public Sewer
Water None
Architectural Style Contemporary
Structure Type Brick,Stucco
New Construction false
Construction Status Financing,Other Contract Contingencies
Others
Pets Allowed Yes
Senior Community No
Ownership Fee Simple
Monthly Total Fees $46
Acceptable Financing Cash, Conventional, FHA, VA Loan
Membership Fee Required Required
Listing Terms Cash, Conventional, FHA, VA Loan
Special Listing Condition None
Read Less Info
Want to know what your home might be worth? Contact us for a FREE valuation!

Our team is ready to help you sell your home for the highest possible price ASAP

© 2024 My Florida Regional MLS DBA Stellar MLS. All Rights Reserved.
Bought with WATSON REALTY CORP
GET MORE INFORMATION

Broker Associate | License ID: 3036559






