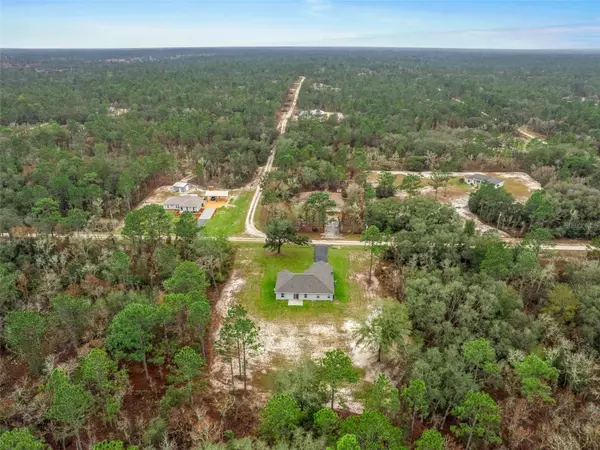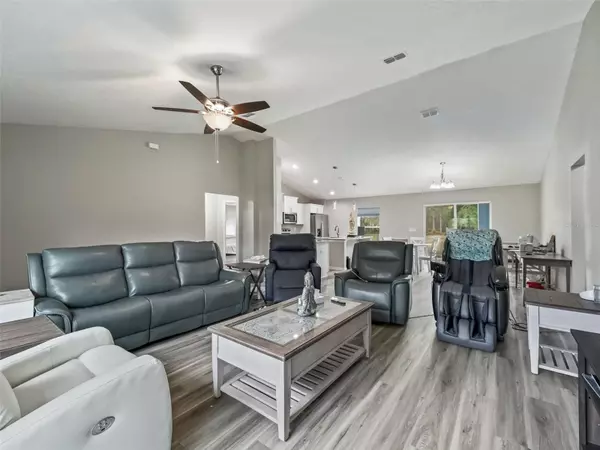$370,000
$369,900
For more information regarding the value of a property, please contact us for a free consultation.
3 Beds
2 Baths
1,799 SqFt
SOLD DATE : 03/19/2024
Key Details
Sold Price $370,000
Property Type Single Family Home
Sub Type Single Family Residence
Listing Status Sold
Purchase Type For Sale
Square Footage 1,799 sqft
Price per Sqft $205
Subdivision Rolling Hills 01
MLS Listing ID G5076794
Sold Date 03/19/24
Bedrooms 3
Full Baths 2
HOA Y/N No
Originating Board Stellar MLS
Year Built 2022
Annual Tax Amount $5,011
Lot Size 1.050 Acres
Acres 1.05
Lot Dimensions 150x305
Property Description
Bring your BOAT/RV/4x4's to this dreamy 1.05 ACRE BEAUTIFUL almost new 3/2/2 BLOCK home. Large OPEN floor plan makes this home ideal for families or simply entertaining. In the kitchen: Tasteful GRANITE, upgraded DEEP kitchen sink w/spray faucet, closet pantry, over range microwave, stainless steel appliances, light wood cabinets, island and coffee island. Open living space in the dining and living areas with high ceilings. The Master has DUAL WALK-IN CLOSETS, dual sinks, GRANITE, modern GLASS WALK-IN SHOWER ENCLOSURE, CENTER STACK CABINET FOR GREAT STORAGE, private water closet, TV/Media wall mount electric. Split bedroom plan with unique bonus of exterior exit/entrance from the guest bath for possible future pool bath, tiled tub/shower combo, large vanity, drawer stack. 2_CAR Garage, generously sized indoor laundry and 14 x14 Patio completes this wonderful MUST SEE HOME. Furniture package and lawnmower package sold separately (optional).
Location
State FL
County Marion
Community Rolling Hills 01
Zoning R1
Interior
Interior Features Cathedral Ceiling(s), Ceiling Fans(s), High Ceilings, Kitchen/Family Room Combo, Living Room/Dining Room Combo, Open Floorplan, Primary Bedroom Main Floor, Solid Surface Counters, Stone Counters, Vaulted Ceiling(s), Walk-In Closet(s)
Heating Heat Pump
Cooling Central Air
Flooring Laminate
Fireplace false
Appliance Built-In Oven, Cooktop, Dishwasher, Disposal, Dryer, Electric Water Heater, Freezer, Ice Maker, Microwave, Range, Refrigerator, Washer
Laundry Inside
Exterior
Exterior Feature Sliding Doors
Garage Spaces 2.0
Utilities Available Electricity Connected
Waterfront false
View Trees/Woods
Roof Type Shingle
Attached Garage true
Garage true
Private Pool No
Building
Lot Description Cleared
Story 1
Entry Level One
Foundation Slab
Lot Size Range 1 to less than 2
Sewer Septic Tank
Water Well
Architectural Style Florida, Traditional
Structure Type Block
New Construction false
Others
Pets Allowed Yes
Senior Community No
Ownership Fee Simple
Acceptable Financing Cash, Conventional, FHA, VA Loan
Listing Terms Cash, Conventional, FHA, VA Loan
Special Listing Condition None
Read Less Info
Want to know what your home might be worth? Contact us for a FREE valuation!

Our team is ready to help you sell your home for the highest possible price ASAP

© 2024 My Florida Regional MLS DBA Stellar MLS. All Rights Reserved.
Bought with BRAVO'S PROPERTIES & MAN LLC
GET MORE INFORMATION

Broker Associate | License ID: 3036559






