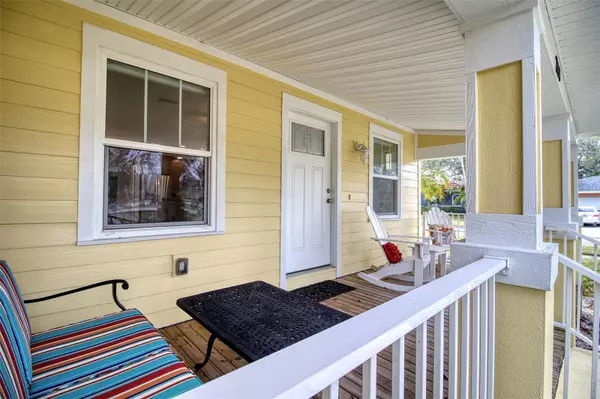$1,125,000
$1,125,000
For more information regarding the value of a property, please contact us for a free consultation.
3 Beds
3 Baths
2,073 SqFt
SOLD DATE : 03/08/2024
Key Details
Sold Price $1,125,000
Property Type Single Family Home
Sub Type Single Family Residence
Listing Status Sold
Purchase Type For Sale
Square Footage 2,073 sqft
Price per Sqft $542
Subdivision Shore Crest
MLS Listing ID T3500545
Sold Date 03/08/24
Bedrooms 3
Full Baths 3
Construction Status Inspections
HOA Y/N No
Originating Board Stellar MLS
Year Built 1939
Annual Tax Amount $10,665
Lot Size 0.300 Acres
Acres 0.3
Lot Dimensions 72x167
Property Description
Bright and beautifully chic aptly describes this pristine 3 bedroom, + den + Cabana, 3 bath pool home on over 1/4 acre corner lot in the highly sought after Downtown Dunedin golf cart friendly Shore Crest neighborhood. This stylish mid century stunner is bungalow meets ranch in a spacious and sprawling layout where there is plenty of natural light and room to grow in this well laid out open floor plan. This delightful home is light and bright and boasts a welcoming living room, dining room, and a large renovated kitchen with modern white quartz countertops, wood shaker cabinetry complimentary of the 1930's vibe, a center island and newer stainless steel appliances; including a gas range. The master bedroom suite is spacious and luxurious and is split from the other 2 generous sized bedrooms for privacy. The pristine master bathroom has dual sinks, a glass shower surround and so much space and storage to include a large walk in closet. The den is conveniently located off the master bedroom as is the laundry room. The fenced backyard offers privacy, a tranquil gas heated pool, a gazebo and a cabana with a luxury kitchen with quartz counter tops, a wine fridge, full size stainless steel refrigerator, a storage area for pool toys and towels and a spacious bathroom with a walk in shower, built in 2021, all creating a seamless blend of indoor/outdoor entertainment living. Next to the 2 car garage is a double gate allowing parking for a boat or other toys. This stunningly beautiful home is move in ready with tasteful touches such as crown molding, wood floors, high ceilings, LOW-E impact windows, custom Hunter Douglas shades and neutral color tones all achieved with elegance and great taste. The A/C was replaced in 2022 and the roof was replaced in 2011. This fabulous home also has natural gas to include: the range, dryer, pool heater and 2 tankless hot water heaters (2021). This home also has a well for irrigation. With a home this vintage it is refreshing to see the renovations and updates have been permitted through the City of Dunedin. Please watch the VIDEO TOUR of this home to feel the flow. This fabulous home is featured on American Dream TV Dunedin. The list agent can provide the link. The location is also amazing; walk or jump in your golf cart to nearby shops, restaurants, a short bike ride to Pinellas Trail, or watch the sunset a block away on Edgewater Drive or head downtown for dinner or to the many festivals and events. Couple this with excellent schools, pristine beaches and all that fabulous Dunedin has to offer and you have the ultimate Florida lifestyle home.
Location
State FL
County Pinellas
Community Shore Crest
Direction S
Rooms
Other Rooms Den/Library/Office, Inside Utility, Storage Rooms
Interior
Interior Features Ceiling Fans(s), Crown Molding, Eat-in Kitchen, High Ceilings, Open Floorplan, Primary Bedroom Main Floor, Solid Wood Cabinets, Split Bedroom, Stone Counters, Walk-In Closet(s), Window Treatments
Heating Central, Electric, Wall Units / Window Unit
Cooling Central Air, Mini-Split Unit(s)
Flooring Linoleum, Tile, Wood
Fireplace false
Appliance Dishwasher, Disposal, Gas Water Heater, Microwave, Range, Refrigerator, Tankless Water Heater
Laundry Gas Dryer Hookup, Laundry Room, Washer Hookup
Exterior
Exterior Feature Irrigation System, Rain Gutters, Sidewalk
Parking Features Boat, Driveway, Parking Pad, RV Parking
Garage Spaces 2.0
Fence Vinyl
Pool Gunite, Heated, In Ground
Community Features Sidewalks
Utilities Available Cable Connected, Electricity Connected, Natural Gas Connected, Sewer Connected, Sprinkler Well, Street Lights, Water Connected
Roof Type Shingle
Porch Enclosed, Porch, Side Porch, Wrap Around
Attached Garage false
Garage true
Private Pool Yes
Building
Lot Description Corner Lot, City Limits, Level, Oversized Lot, Sidewalk, Paved
Story 1
Entry Level One
Foundation Crawlspace
Lot Size Range 1/4 to less than 1/2
Sewer Public Sewer
Water Public
Architectural Style Bungalow, Ranch
Structure Type Cement Siding,Wood Frame
New Construction false
Construction Status Inspections
Schools
Elementary Schools Dunedin Elementary-Pn
Middle Schools Dunedin Highland Middle-Pn
High Schools Dunedin High-Pn
Others
Pets Allowed Yes
HOA Fee Include None
Senior Community No
Pet Size Extra Large (101+ Lbs.)
Ownership Fee Simple
Acceptable Financing Cash, Conventional, VA Loan
Listing Terms Cash, Conventional, VA Loan
Num of Pet 3
Special Listing Condition None
Read Less Info
Want to know what your home might be worth? Contact us for a FREE valuation!

Our team is ready to help you sell your home for the highest possible price ASAP

© 2025 My Florida Regional MLS DBA Stellar MLS. All Rights Reserved.
Bought with UNITED REALTY VENTURES LLC
GET MORE INFORMATION
Broker Associate | License ID: 3036559






