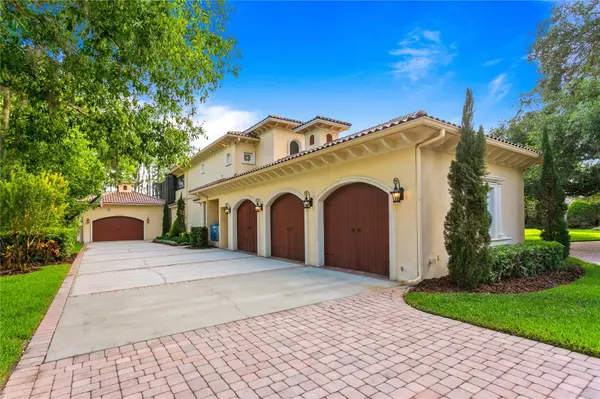$2,425,000
$2,199,000
10.3%For more information regarding the value of a property, please contact us for a free consultation.
5 Beds
7 Baths
6,016 SqFt
SOLD DATE : 02/09/2024
Key Details
Sold Price $2,425,000
Property Type Single Family Home
Sub Type Single Family Residence
Listing Status Sold
Purchase Type For Sale
Square Footage 6,016 sqft
Price per Sqft $403
Subdivision Pretty Lake Estates
MLS Listing ID T3494024
Sold Date 02/09/24
Bedrooms 5
Full Baths 5
Half Baths 2
Construction Status Appraisal,Financing,Inspections
HOA Fees $250/qua
HOA Y/N Yes
Originating Board Stellar MLS
Year Built 2002
Annual Tax Amount $38,269
Lot Size 1.070 Acres
Acres 1.07
Lot Dimensions 153x200
Property Description
Welcome to your dream lakefront oasis on 84-acre Lake Pretty in Odessa, Florida, where luxury and tranquility converge in this Mediterranean-style executive home. This palatial residence, nestled within the confines of a cozy gated community, Pretty Lake Estates, boasts unparalleled features and recent updates that redefine the meaning of waterfront living. As you approach this sprawling property, a meticulously manicured lawn spans over an acre, providing an impressive introduction to the grandeur that awaits. The Mediterranean architectural influence is immediately evident, with stucco exteriors, arched windows, and a terra cotta roof that adds a touch of timeless elegance. Upon entering the residence, you are greeted by a sense of opulence and sophistication. The expansive living space, exceeding 6000 square feet, encompasses five bedrooms and five full bathrooms, accompanied by two half baths. The residence also includes a beautiful family room, office space, and a flex space that could be used as a game room, workout space, or an additional bedroom. The thoughtful design ensures that most of the rooms enjoy breathtaking views of the pristine lakefront and lush surroundings. The heart of this residence lies in its culinary masterpiece of a kitchen, featuring a double Sub-Zero fridge/freezer and an array of state-of-the-art appliances. The adjacent dining area provides a perfect setting for intimate family gatherings or lavish dinner parties. Enjoy a whole house speaker system to play music throughout. A recent upgrade includes a climate-controlled wine chiller room, ensuring that your collection is stored in impeccable condition. The entertainment possibilities continue outdoors, where a vast screen-enclosed pool area beckons. Immerse yourself in the refreshing waters of the oversized pool, surrounded by a spacious deck for sunbathing and relaxation. This outdoor haven is enhanced by a new screened enclosure, providing a bug-free retreat to enjoy the Florida sunshine. Car enthusiasts will delight in the five-car garage, consisting of a main garage with three spaces and a separate garage with two additional spaces. The garage not only offers ample space for vehicles but also accommodates storage needs with ease. Embrace the waterfront lifestyle with over 100 feet of lake frontage, along with a private boat dock and jet ski floating dock, allowing easy access to the lake for aquatic adventures. Whether it's a leisurely boat ride or an adrenaline-fueled jet ski excursion, the water is at your doorstep. Additional features include a recently replaced roof in 2021, ensuring the longevity and durability of this exceptional property. Every detail of this residence reflects a commitment to quality, luxury, and the epitome of lakefront living in Odessa, Florida. Welcome home to a lifestyle of unmatched elegance and tranquility.
Location
State FL
County Hillsborough
Community Pretty Lake Estates
Zoning ASC-1
Rooms
Other Rooms Bonus Room, Den/Library/Office, Great Room
Interior
Interior Features Ceiling Fans(s), Crown Molding, Eat-in Kitchen, High Ceilings, PrimaryBedroom Upstairs, Solid Wood Cabinets, Thermostat, Walk-In Closet(s), Wet Bar, Window Treatments
Heating Central, Electric
Cooling Central Air, Zoned
Flooring Carpet, Ceramic Tile, Hardwood, Travertine
Fireplaces Type Living Room
Fireplace true
Appliance Cooktop, Dishwasher, Disposal, Dryer, Electric Water Heater, Freezer, Ice Maker, Microwave, Range, Range Hood, Refrigerator, Washer, Water Softener, Wine Refrigerator
Laundry Inside
Exterior
Exterior Feature Balcony, French Doors, Irrigation System, Lighting, Outdoor Kitchen, Rain Gutters, Sidewalk, Sliding Doors
Garage Circular Driveway, Driveway, Garage Door Opener, Garage Faces Side, Oversized, Split Garage
Garage Spaces 5.0
Fence Fenced
Pool Heated, In Ground, Lighting, Salt Water, Screen Enclosure
Community Features Deed Restrictions, Gated Community - No Guard
Utilities Available BB/HS Internet Available, Cable Available, Electricity Available, Electricity Connected, Propane
Amenities Available Gated
Waterfront false
View Water
Roof Type Tile
Porch Covered, Patio, Rear Porch, Screened
Parking Type Circular Driveway, Driveway, Garage Door Opener, Garage Faces Side, Oversized, Split Garage
Attached Garage true
Garage true
Private Pool Yes
Building
Lot Description Cul-De-Sac, Landscaped, Oversized Lot, Sidewalk, Paved, Private
Story 2
Entry Level Two
Foundation Slab
Lot Size Range 1 to less than 2
Sewer Septic Tank
Water Well
Architectural Style Mediterranean
Structure Type Block,Stucco
New Construction false
Construction Status Appraisal,Financing,Inspections
Schools
Elementary Schools Northwest-Hb
Middle Schools Hill-Hb
High Schools Steinbrenner High School
Others
Pets Allowed Yes
Senior Community No
Ownership Fee Simple
Monthly Total Fees $250
Acceptable Financing Cash, Conventional
Membership Fee Required Required
Listing Terms Cash, Conventional
Special Listing Condition None
Read Less Info
Want to know what your home might be worth? Contact us for a FREE valuation!

Our team is ready to help you sell your home for the highest possible price ASAP

© 2024 My Florida Regional MLS DBA Stellar MLS. All Rights Reserved.
Bought with HOMEWARD REAL ESTATE
GET MORE INFORMATION

Broker Associate | License ID: 3036559






