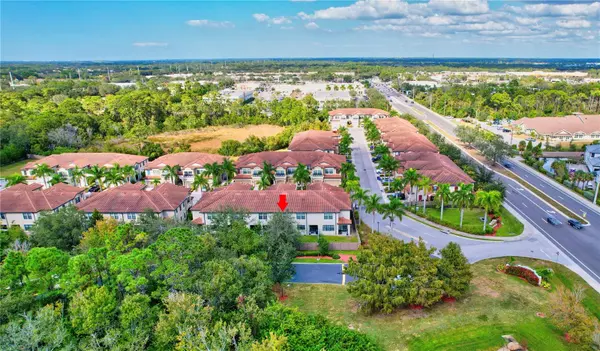$360,000
$384,000
6.3%For more information regarding the value of a property, please contact us for a free consultation.
2 Beds
3 Baths
1,612 SqFt
SOLD DATE : 01/05/2024
Key Details
Sold Price $360,000
Property Type Townhouse
Sub Type Townhouse
Listing Status Sold
Purchase Type For Sale
Square Footage 1,612 sqft
Price per Sqft $223
Subdivision Muirfield Village At Honore
MLS Listing ID A4588085
Sold Date 01/05/24
Bedrooms 2
Full Baths 2
Half Baths 1
Construction Status Inspections
HOA Fees $364/mo
HOA Y/N Yes
Originating Board Stellar MLS
Year Built 2016
Annual Tax Amount $3,614
Lot Size 1,306 Sqft
Acres 0.03
Property Description
Sarasota University Pkwy amazing lifestyle! Muirfield Village is gated, pet friendly community located just 0.4 mile from Whole Foods, only seconds to UTC Mall, other stores and fabulous restaurants; 2.6 mile to Benderson Park used for biking, jogging, rowing or relaxing by the water. This park spreads over 600 acre, including 400 acre lake, hosts special events including the Circus, Food and Music Festivals, fireworks and world-class rowing events! Muirfield community has easy access to Honore, University Pkwy and I-75, downtown and beaches. This 2 story townhouse features 2-bedroom, 2.5-bath, 1 car garage, outside patio, high ceilings, wood floors and open floor plan. 2 bedrooms, 2 bathrooms, bonus space and laundry room is located on second floor, modern style kitchen, spacious dining room, half bath and living room is on first floor. Come to view this jewel in central Sarasota!
Location
State FL
County Sarasota
Community Muirfield Village At Honore
Rooms
Other Rooms Bonus Room, Inside Utility
Interior
Interior Features Ceiling Fans(s), Eat-in Kitchen, High Ceilings, In Wall Pest System, PrimaryBedroom Upstairs, Open Floorplan, Solid Wood Cabinets, Split Bedroom, Stone Counters, Walk-In Closet(s), Window Treatments
Heating Central
Cooling Central Air
Flooring Carpet, Ceramic Tile, Wood
Furnishings Unfurnished
Fireplace false
Appliance Dishwasher, Disposal, Dryer, Electric Water Heater, Freezer, Ice Maker, Microwave, Range, Refrigerator, Washer
Laundry Laundry Closet, Upper Level
Exterior
Exterior Feature Hurricane Shutters, Lighting, Sidewalk, Sliding Doors
Garage Driveway, Garage Door Opener, Guest
Garage Spaces 1.0
Community Features Deed Restrictions, Gated Community - No Guard, Irrigation-Reclaimed Water, No Truck/RV/Motorcycle Parking
Utilities Available Public
Amenities Available Gated
Waterfront false
View Park/Greenbelt
Roof Type Tile
Porch Rear Porch
Attached Garage true
Garage true
Private Pool No
Building
Lot Description Near Public Transit
Entry Level Two
Foundation Slab
Lot Size Range 0 to less than 1/4
Sewer Public Sewer
Water Public
Structure Type Stucco
New Construction false
Construction Status Inspections
Schools
Elementary Schools Emma E. Booker Elementary
Middle Schools Booker Middle
High Schools Booker High
Others
Pets Allowed Yes
HOA Fee Include Maintenance Structure,Maintenance Grounds,Sewer,Water
Senior Community No
Ownership Fee Simple
Monthly Total Fees $364
Acceptable Financing Cash, Conventional
Membership Fee Required Required
Listing Terms Cash, Conventional
Special Listing Condition None
Read Less Info
Want to know what your home might be worth? Contact us for a FREE valuation!

Our team is ready to help you sell your home for the highest possible price ASAP

© 2024 My Florida Regional MLS DBA Stellar MLS. All Rights Reserved.
Bought with VETERANS REALTY INC.
GET MORE INFORMATION

Broker Associate | License ID: 3036559






