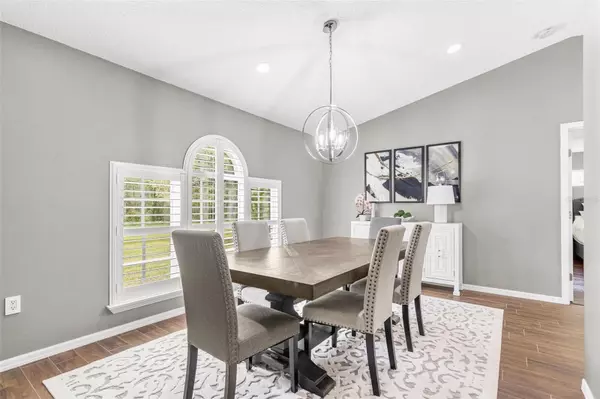$593,000
$615,000
3.6%For more information regarding the value of a property, please contact us for a free consultation.
3 Beds
2 Baths
1,917 SqFt
SOLD DATE : 11/20/2023
Key Details
Sold Price $593,000
Property Type Single Family Home
Sub Type Single Family Residence
Listing Status Sold
Purchase Type For Sale
Square Footage 1,917 sqft
Price per Sqft $309
Subdivision Unplatted
MLS Listing ID U8217254
Sold Date 11/20/23
Bedrooms 3
Full Baths 2
Construction Status Inspections
HOA Y/N No
Originating Board Stellar MLS
Year Built 2005
Annual Tax Amount $2,961
Lot Size 0.760 Acres
Acres 0.76
Lot Dimensions 300x110
Property Description
Welcome to this stunning three-bedroom, two bathroom home situated on a sprawling 0.77 acre lot! Located in a serene neighborhood, this property offers privacy and ample space for all your needs.
Upon entering through the double doors you are greeted by a spacious living area that is flooded with natural light. Large sliding glass doors open up to the backyard, creating a seamless indoor-outdoor flow, perfect for entertaining guests or simply enjoying the tranquil surroundings.
The highlight of this home is its brand new kitchen, which has been thoughtfully designed with the chef in mind. Featuring plenty of counter space and modern wood cabinets, this kitchen is a dream come true. The bar area, complete with a wine fridge is perfect for hosting social gatherings. With a separate dining area, you have the perfect space to enjoy meals with family & friends. Glass doors from the kitchen also lead out to the backyard, providing easy access to outdoor dining options.
The primary bedroom is a true oasis, offering a split floor plan for added privacy. It boasts an en-suite bathroom and walk-in closet, garden tub and shower. The sliding glass door in the primary bedroom opens up to the backyard, where you'll find a relaxing hot tub, perfect for unwinding after a long day.
The additional bedrooms are located on the opposite end of the home and are generously sized, allowing for comfortable living arrangements.
Convenience is key in this home, as it features an inside laundry room leading out to the oversized two car garage, providing ample storage space for all your belongings.
This property is equipped with a well and septic system, ensuring self sufficiency and lower utility costs.
Situated on a large lot, there is plenty of room to create your own outdoor oasis, whether it be a garden, playground, or additional recreational space. The possibilities are endless!
This 3/2 home offers a spacious and modern living environment on large lot. With brand new features, a well designed kitchen and a backyard complete with a hot tub, this property is perfect for those seeking comfort, convenience and a peaceful retreat!
Location
State FL
County Hillsborough
Community Unplatted
Zoning ASC-1
Interior
Interior Features Ceiling Fans(s), Central Vaccum, Dry Bar, High Ceilings, Master Bedroom Main Floor, Open Floorplan, Solid Surface Counters, Solid Wood Cabinets, Split Bedroom, Thermostat, Vaulted Ceiling(s), Walk-In Closet(s)
Heating Central, Electric
Cooling Central Air
Flooring Ceramic Tile
Fireplace false
Appliance Bar Fridge, Dishwasher, Disposal, Electric Water Heater, Microwave, Range, Refrigerator, Wine Refrigerator
Exterior
Exterior Feature Rain Gutters, Sliding Doors, Storage
Garage Spaces 2.0
Utilities Available Cable Connected, Electricity Connected
Waterfront false
View Trees/Woods
Roof Type Shingle
Attached Garage true
Garage true
Private Pool No
Building
Lot Description In County, Oversized Lot, Unincorporated
Story 1
Entry Level One
Foundation Block
Lot Size Range 1/2 to less than 1
Sewer Septic Tank
Water Well
Structure Type Block
New Construction false
Construction Status Inspections
Others
Senior Community No
Ownership Fee Simple
Acceptable Financing Cash, Conventional, FHA, VA Loan
Listing Terms Cash, Conventional, FHA, VA Loan
Special Listing Condition None
Read Less Info
Want to know what your home might be worth? Contact us for a FREE valuation!

Our team is ready to help you sell your home for the highest possible price ASAP

© 2024 My Florida Regional MLS DBA Stellar MLS. All Rights Reserved.
Bought with COASTAL PROPERTIES GROUP INTER
GET MORE INFORMATION

Broker Associate | License ID: 3036559






