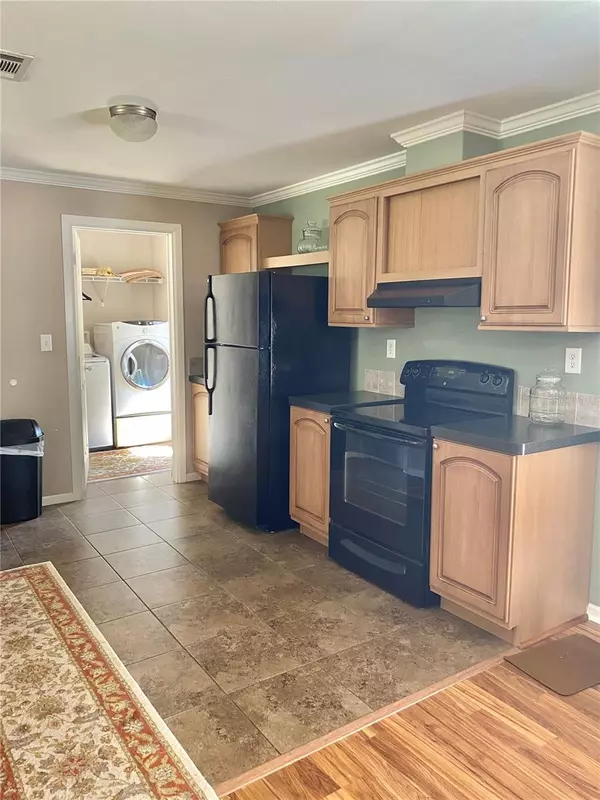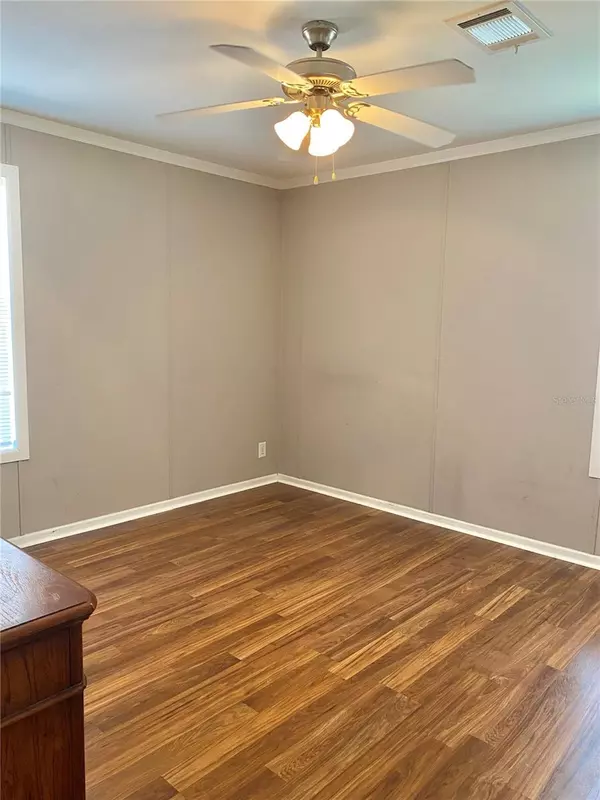$260,000
$265,000
1.9%For more information regarding the value of a property, please contact us for a free consultation.
3 Beds
2 Baths
1,188 SqFt
SOLD DATE : 11/10/2023
Key Details
Sold Price $260,000
Property Type Manufactured Home
Sub Type Manufactured Home - Post 1977
Listing Status Sold
Purchase Type For Sale
Square Footage 1,188 sqft
Price per Sqft $218
Subdivision None
MLS Listing ID L4939387
Sold Date 11/10/23
Bedrooms 3
Full Baths 2
HOA Y/N No
Originating Board Stellar MLS
Year Built 2013
Annual Tax Amount $981
Lot Size 3.700 Acres
Acres 3.7
Lot Dimensions Irregular
Property Description
Look no further than right here for that special home in the country with no HOA! Situated on 3.7 acres in beautiful, scenic north Lakeland and tucked away on a cul-de-sac, this is a 3 bedroom, 2 bath 2013 Palm Harbor home with an open floor plan that invites fun gatherings. Flooring is sturdy laminate and ceramic tile; a newer wood deck at the rear overlooks the woods (think visits from neighborhood deer). The large shed near the house has electric, and the temporary structure at the front of the house is an enclosed soft-sided car cover on a metal frame. The property is not too far from I-4 via Old Polk City Rd. Property is located approximately 12 miles from downtown Lakeland via Hwy 98 N. Don’t miss this opportunity to make this home and land yours! Declare independence from an HOA! All information provided herein is thought to be accurate but should be verified independently by buyer or buyer’s representative. Seller has requested that I let you know that she is highly motivated and wants to encourage you to make an offer.
Location
State FL
County Polk
Rooms
Other Rooms Inside Utility
Interior
Interior Features L Dining, Master Bedroom Main Floor, Open Floorplan, Split Bedroom, Walk-In Closet(s)
Heating Central
Cooling Central Air
Flooring Ceramic Tile, Laminate
Furnishings Negotiable
Fireplace false
Appliance Dryer, Microwave, Range, Refrigerator, Washer
Laundry Inside, Laundry Room
Exterior
Exterior Feature Storage
Utilities Available Electricity Connected
Waterfront false
View Trees/Woods
Roof Type Shingle
Garage false
Private Pool No
Building
Lot Description Cul-De-Sac, In County, Level, Street Dead-End, Paved, Zoned for Horses
Entry Level One
Foundation Crawlspace
Lot Size Range 2 to less than 5
Sewer Septic Tank
Water Well
Structure Type Metal Frame
New Construction false
Others
Senior Community No
Ownership Fee Simple
Acceptable Financing Cash, Conventional, FHA, VA Loan
Listing Terms Cash, Conventional, FHA, VA Loan
Special Listing Condition None
Read Less Info
Want to know what your home might be worth? Contact us for a FREE valuation!

Our team is ready to help you sell your home for the highest possible price ASAP

© 2024 My Florida Regional MLS DBA Stellar MLS. All Rights Reserved.
Bought with WATERS REAL ESTATE GROUP
GET MORE INFORMATION

Broker Associate | License ID: 3036559






