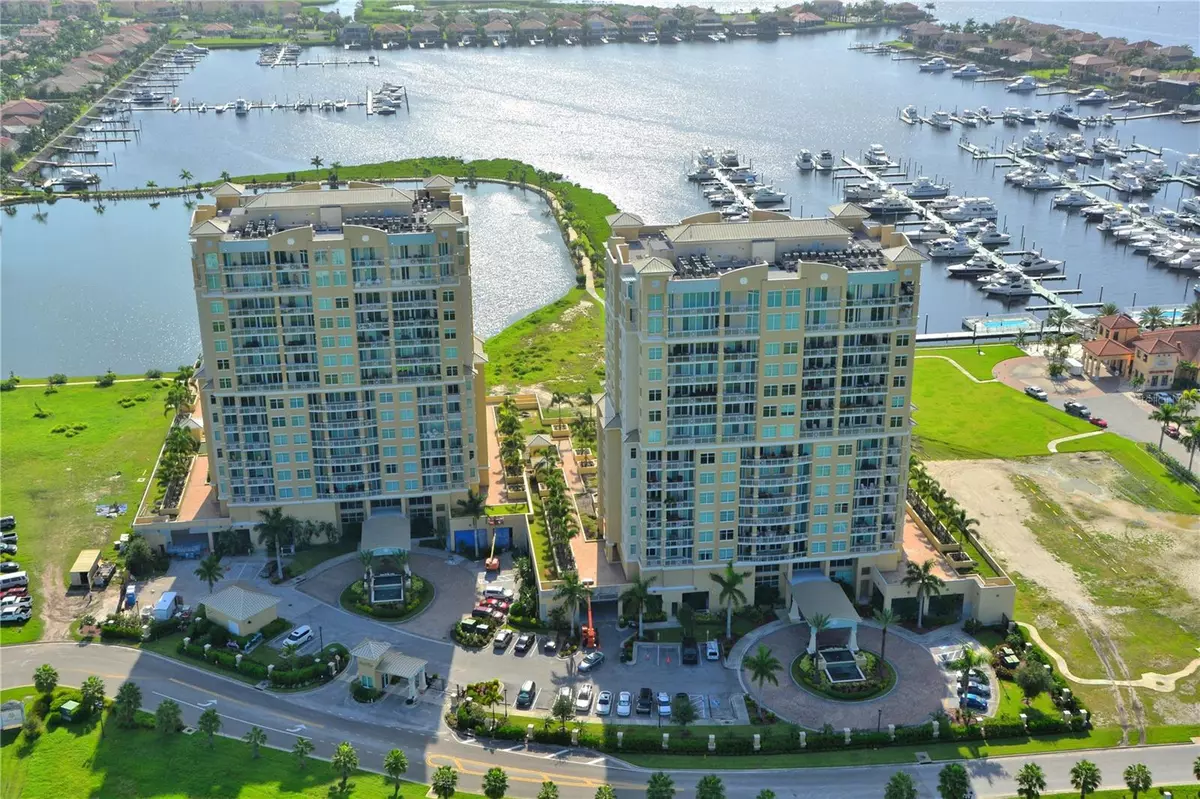$698,000
$698,000
For more information regarding the value of a property, please contact us for a free consultation.
2 Beds
3 Baths
2,051 SqFt
SOLD DATE : 10/24/2023
Key Details
Sold Price $698,000
Property Type Condo
Sub Type Condominium
Listing Status Sold
Purchase Type For Sale
Square Footage 2,051 sqft
Price per Sqft $340
Subdivision Bel Mare Ph I
MLS Listing ID A4583416
Sold Date 10/24/23
Bedrooms 2
Full Baths 2
Half Baths 1
Construction Status No Contingency
HOA Fees $1,366/qua
HOA Y/N Yes
Originating Board Stellar MLS
Year Built 2007
Annual Tax Amount $9,004
Lot Size 1.000 Acres
Acres 1.0
Property Description
Rarely Available! - Marina View condo at Riviera Dunes- Bel Mare. This beautiful complex is situated 1/2 way between Sarasota Bay and Tampa Bay. Bel Mare condominiums have twin 15 story residential towers, with views from every vantage, and amenities of a luxury resort. The open floor plan paired with the oversized terrace sets the stage for the ultimate entertaining space. From your East facing balcony you will enjoy gorgeous sunrises, yachts cruising by, manatees and dolphins swimming and music from the marina restaurant. This residence has dual Master Suites- both with access to the terrace. The large windows provide amazing views from the recently renovated kitchen and generous size great room. The office/den has new built-in cabinetry and amazing views of the Manatee River and marina. A 3rd bathroom (powder Room) is an added bonus for this spacious residence. ***2 assigned under building parking spaces are also included. The abundance of amenities are more than any 5-star resort! This dream home won't last long!
Location
State FL
County Manatee
Community Bel Mare Ph I
Zoning CC
Rooms
Other Rooms Den/Library/Office, Great Room, Inside Utility, Storage Rooms
Interior
Interior Features Built-in Features, Ceiling Fans(s), Coffered Ceiling(s), Crown Molding, Eat-in Kitchen, Elevator, High Ceilings, Kitchen/Family Room Combo, Living Room/Dining Room Combo, Master Bedroom Main Floor, Open Floorplan, Solid Surface Counters, Solid Wood Cabinets, Split Bedroom, Stone Counters, Thermostat, Tray Ceiling(s), Walk-In Closet(s), Window Treatments
Heating Electric
Cooling Central Air
Flooring Brick, Ceramic Tile
Furnishings Unfurnished
Fireplace false
Appliance Bar Fridge, Built-In Oven, Cooktop, Dishwasher, Disposal, Dryer, Electric Water Heater, Exhaust Fan, Microwave, Refrigerator, Washer
Laundry Laundry Room
Exterior
Exterior Feature Balcony, Courtyard, Dog Run, Garden, Lighting, Outdoor Grill, Outdoor Shower, Sidewalk, Sprinkler Metered, Storage, Tennis Court(s)
Garage Assigned, Covered, Garage Door Opener, Ground Level, Guest, Reserved, Under Building, Workshop in Garage
Garage Spaces 2.0
Fence Other
Pool Deck, Fiber Optic Lighting, Gunite, In Ground, Lighting, Outside Bath Access
Community Features Association Recreation - Owned, Buyer Approval Required, Clubhouse, Community Mailbox, Deed Restrictions, Dog Park, Fitness Center, Gated Community - Guard, Lake, Park, Playground, Pool, Restaurant, Sidewalks, Waterfront
Utilities Available Cable Available, Electricity Available, Public, Sewer Connected, Street Lights, Water Connected
Amenities Available Basketball Court, Clubhouse, Elevator(s), Fitness Center, Gated, Lobby Key Required, Marina, Park, Pickleball Court(s), Playground, Pool, Racquetball, Recreation Facilities, Security, Spa/Hot Tub, Storage, Tennis Court(s)
Waterfront true
Waterfront Description Marina, River Front
View Y/N 1
Water Access 1
Water Access Desc Marina
View Garden, Park/Greenbelt, Pool, Water
Roof Type Built-Up, Concrete
Porch Covered, Patio, Rear Porch, Wrap Around
Attached Garage true
Garage true
Private Pool No
Building
Lot Description Conservation Area, Flood Insurance Required, City Limits, Landscaped, Near Marina, Near Public Transit, Sidewalk, Paved
Story 15
Entry Level One
Foundation Concrete Perimeter, Slab
Lot Size Range 1 to less than 2
Sewer Public Sewer
Water Public
Architectural Style Contemporary
Structure Type Concrete
New Construction false
Construction Status No Contingency
Schools
Elementary Schools James Tillman Elementary
Middle Schools Buffalo Creek Middle
High Schools Palmetto High
Others
Pets Allowed Yes
HOA Fee Include Pool, Escrow Reserves Fund, Fidelity Bond, Insurance, Maintenance Structure, Maintenance Grounds, Management, Pool, Recreational Facilities, Security, Sewer, Trash, Water
Senior Community No
Pet Size Large (61-100 Lbs.)
Ownership Fee Simple
Monthly Total Fees $1, 366
Acceptable Financing Cash, Conventional, FHA
Membership Fee Required Required
Listing Terms Cash, Conventional, FHA
Num of Pet 2
Special Listing Condition None
Read Less Info
Want to know what your home might be worth? Contact us for a FREE valuation!

Our team is ready to help you sell your home for the highest possible price ASAP

© 2024 My Florida Regional MLS DBA Stellar MLS. All Rights Reserved.
Bought with FINE PROPERTIES
GET MORE INFORMATION

Broker Associate | License ID: 3036559




