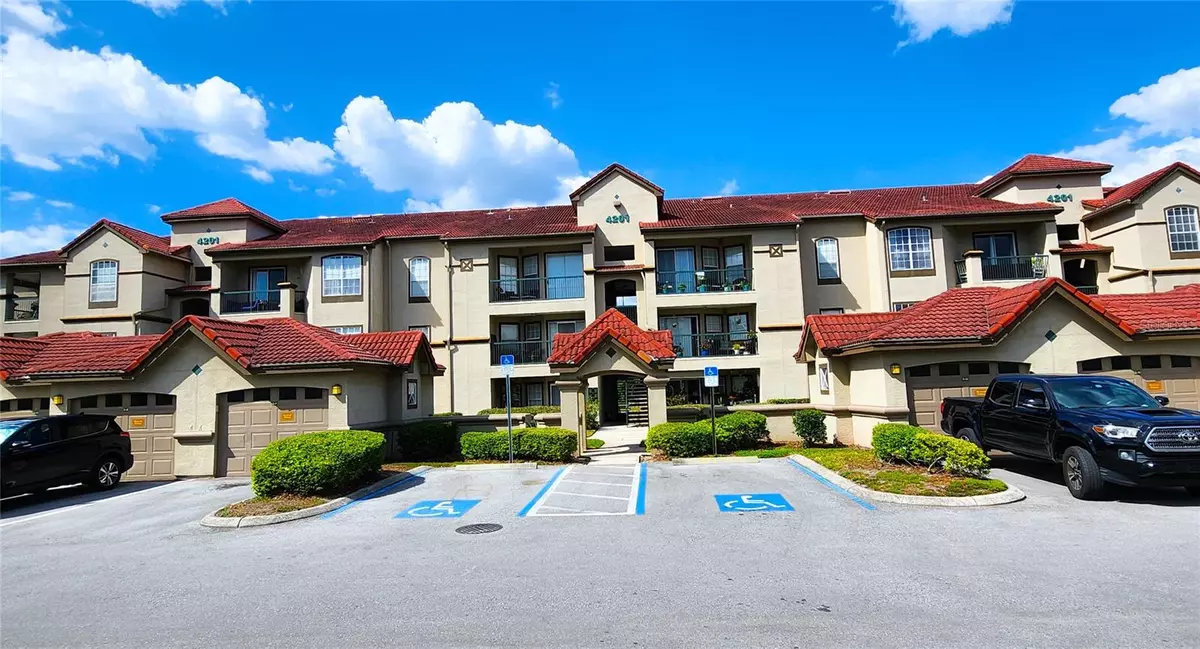$269,000
$270,000
0.4%For more information regarding the value of a property, please contact us for a free consultation.
2 Beds
2 Baths
1,107 SqFt
SOLD DATE : 09/06/2023
Key Details
Sold Price $269,000
Property Type Condo
Sub Type Condominium
Listing Status Sold
Purchase Type For Sale
Square Footage 1,107 sqft
Price per Sqft $242
Subdivision Lakeview At Calusa Trace
MLS Listing ID T3449047
Sold Date 09/06/23
Bedrooms 2
Full Baths 2
Construction Status Financing,Inspections
HOA Fees $473/mo
HOA Y/N Yes
Originating Board Stellar MLS
Year Built 1996
Annual Tax Amount $650
Lot Size 435 Sqft
Acres 0.01
Property Description
Under contract-accepting backup offers. Location is prime for this beautiful condominium. Located at the back of the building; last unit on Woodstorks Walk Way; faces never to built on Conservation with wonderful views of nature and the lake. The windows & sliders have been upgraded for sound proofing, energy efficiency; solar resistance and wind protection up to 160 mph. Appliances are newer and gently used. Floorings are vinyl laminate and tile. The shaded 14 foot balcony is the perfect spot to enjoy nature with your favorite "cuppa" tea/coffee/or other libations. The seller has loved living in this unit and has done some quality updates. The kitchen has an extended overhang of granite counters, deep under countertop sink, soft close drawers and much more. The master bath has granite counter top. This floorplan can be considered to have (2) masters with walk in closets but one has a Jack and Jill bath to be shared with guests.
Location
State FL
County Hillsborough
Community Lakeview At Calusa Trace
Zoning PD
Rooms
Other Rooms Storage Rooms
Interior
Interior Features Ceiling Fans(s), High Ceilings, Open Floorplan, Stone Counters
Heating Central, Electric
Cooling Central Air
Flooring Laminate, Tile
Furnishings Unfurnished
Fireplace false
Appliance Dishwasher, Disposal, Dryer, Electric Water Heater, Microwave, Range, Refrigerator, Washer
Laundry Inside, In Kitchen
Exterior
Exterior Feature Balcony, Dog Run, Irrigation System, Lighting, Outdoor Grill, Private Mailbox, Sidewalk, Sliding Doors, Storage, Tennis Court(s)
Garage Spaces 1.0
Fence Fenced
Community Features Community Mailbox, Deed Restrictions, Fitness Center, Lake, Sidewalks, Tennis Courts, Waterfront
Utilities Available Cable Connected, Electricity Connected, Fire Hydrant, Sewer Connected, Street Lights, Water Connected
Amenities Available Clubhouse, Fitness Center, Maintenance, Pool, Spa/Hot Tub, Tennis Court(s), Vehicle Restrictions
Waterfront false
View Y/N 1
View Trees/Woods, Water
Roof Type Tile
Porch Screened
Attached Garage false
Garage true
Private Pool No
Building
Story 1
Entry Level One
Foundation Other, Slab
Lot Size Range 0 to less than 1/4
Sewer Public Sewer
Water Canal/Lake For Irrigation, Public
Architectural Style Mediterranean
Structure Type Stucco, Wood Frame
New Construction false
Construction Status Financing,Inspections
Schools
Elementary Schools Schwarzkopf-Hb
Middle Schools Martinez-Hb
High Schools Steinbrenner High School
Others
Pets Allowed Breed Restrictions, Number Limit, Size Limit
HOA Fee Include Pool, Maintenance Structure, Maintenance Grounds, Management, Pest Control, Trash
Senior Community No
Pet Size Medium (36-60 Lbs.)
Ownership Condominium
Monthly Total Fees $514
Acceptable Financing Cash, Conventional
Membership Fee Required Required
Listing Terms Cash, Conventional
Num of Pet 2
Special Listing Condition None
Read Less Info
Want to know what your home might be worth? Contact us for a FREE valuation!

Our team is ready to help you sell your home for the highest possible price ASAP

© 2024 My Florida Regional MLS DBA Stellar MLS. All Rights Reserved.
Bought with LPT REALTY
GET MORE INFORMATION

Broker Associate | License ID: 3036559






