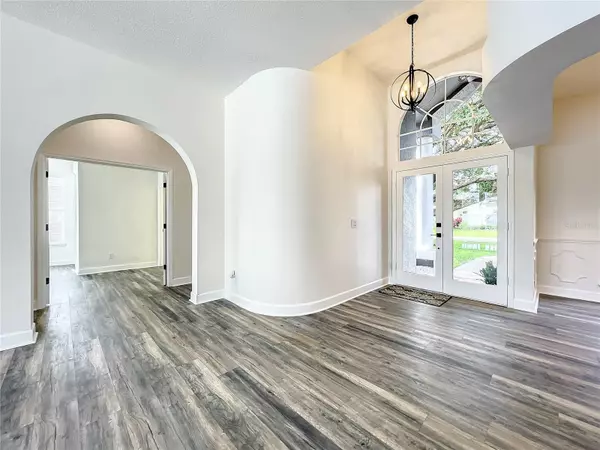$650,000
$625,000
4.0%For more information regarding the value of a property, please contact us for a free consultation.
4 Beds
3 Baths
2,507 SqFt
SOLD DATE : 08/15/2023
Key Details
Sold Price $650,000
Property Type Single Family Home
Sub Type Single Family Residence
Listing Status Sold
Purchase Type For Sale
Square Footage 2,507 sqft
Price per Sqft $259
Subdivision Brighton Park At Carillon
MLS Listing ID O6124255
Sold Date 08/15/23
Bedrooms 4
Full Baths 2
Half Baths 1
Construction Status Inspections
HOA Fees $25
HOA Y/N Yes
Originating Board Stellar MLS
Year Built 1992
Annual Tax Amount $5,416
Lot Size 0.330 Acres
Acres 0.33
Lot Dimensions 131x146x74x150
Property Description
Under contract-accepting backup offers.One or more photo(s) has been virtually staged. Welcome to this fabulous find in Brighton Park of Carillon! This remarkable custom-built home offers a unique living experience. With its captivating waterfront and spectacular conservation views, this residence provides a haven of serenity, beauty, and privacy. This home features 4 bedrooms, and 2 1/2 baths, and offers open and comfortable living spaces. Whether you're enjoying a peaceful morning or hosting gatherings with friends, these picturesque views will leave you feeling inspired and rejuvenated. With several windows on the water, it is light, bright, and a great place to call home. The kitchen is a culinary delight with its striking granite countertops and attractive white cabinets. Equipped with new stainless-steel appliances (including a stove, microwave, and dishwasher) this space offers both style and functionality. Whether you're preparing a delicious meal or experimenting with new recipes, this kitchen is sure to impress. Upgrades surround you from all new lighting, ceiling fans, vanities, mirrors, faucets, door hardware, and a roof installed in 11/2021. Every element has been carefully chosen to enhance the overall aesthetic. The recent re-piping ensures worry-free living and neutral-toned paint creates a modern and inviting atmosphere. The professionally pruned trees and refreshed landscaping add to the curb appeal and create a peaceful ambiance. Large windows throughout the home allow natural light to fill the interior, highlighting the breathtaking waterfront and conservation views. Imagine cozying up by the wood-burning fireplace in the family room, enjoying its warmth while taking in the tranquility of your surroundings. This is a space where unforgettable moments are made, and cherished memories are created. Step outside to the oversized lanai and see the large, sparkling, newly resurfaced screened swimming pool. Your private oasis where you can relax, unwind, and enjoy the sun and shade! The triple sliders smoothly connect the interior living spaces to the screened-in pool area, allowing for a seamless transition between indoor and outdoor entertainment. This home is zoned for fine Seminole schools, two within less than a mile. Siemens, Lockheed Martin, Research Park, and UCF are close by for an easy commute. Brighton Park of Carillon offers a range of community amenities including tennis courts, playgrounds, volleyball, and softball facilities. Engage in friendly matches, spend quality time outdoors, and connect with neighbors in this vibrant and welcoming community. Come see this wonderful home before it’s gone! It won’t last for long!
Location
State FL
County Seminole
Community Brighton Park At Carillon
Zoning RES
Rooms
Other Rooms Family Room
Interior
Interior Features Cathedral Ceiling(s), Ceiling Fans(s), High Ceilings, Kitchen/Family Room Combo, Living Room/Dining Room Combo, Master Bedroom Main Floor, Open Floorplan, Solid Wood Cabinets, Stone Counters, Thermostat, Walk-In Closet(s)
Heating Electric, Heat Pump
Cooling Central Air
Flooring Ceramic Tile, Vinyl
Fireplaces Type Family Room, Wood Burning
Fireplace true
Appliance Cooktop, Dishwasher, Disposal, Electric Water Heater, Microwave, Range, Refrigerator
Laundry Inside, Laundry Room
Exterior
Exterior Feature Irrigation System, Sidewalk, Sliding Doors
Garage Driveway, Garage Door Opener
Garage Spaces 2.0
Pool Gunite, Screen Enclosure
Community Features Deed Restrictions, Park, Playground, Sidewalks, Tennis Courts
Utilities Available Electricity Connected, Sewer Connected, Water Connected
Amenities Available Park, Tennis Court(s)
Waterfront true
Waterfront Description Pond
View Y/N 1
Water Access 1
Water Access Desc Pond
View Park/Greenbelt, Trees/Woods, Water
Roof Type Shingle
Porch Deck, Screened
Attached Garage true
Garage true
Private Pool Yes
Building
Lot Description In County, Paved
Entry Level One
Foundation Slab
Lot Size Range 1/4 to less than 1/2
Sewer Public Sewer
Water Public
Architectural Style Contemporary
Structure Type Wood Frame
New Construction false
Construction Status Inspections
Schools
Elementary Schools Carillon Elementary
Middle Schools Jackson Heights Middle
High Schools Hagerty High
Others
Pets Allowed Yes
Senior Community No
Ownership Fee Simple
Monthly Total Fees $50
Acceptable Financing Cash, Conventional, VA Loan
Membership Fee Required Required
Listing Terms Cash, Conventional, VA Loan
Special Listing Condition Probate Listing
Read Less Info
Want to know what your home might be worth? Contact us for a FREE valuation!

Our team is ready to help you sell your home for the highest possible price ASAP

© 2024 My Florida Regional MLS DBA Stellar MLS. All Rights Reserved.
Bought with PREMIER SOTHEBYS INT'L REALTY
GET MORE INFORMATION

Broker Associate | License ID: 3036559






