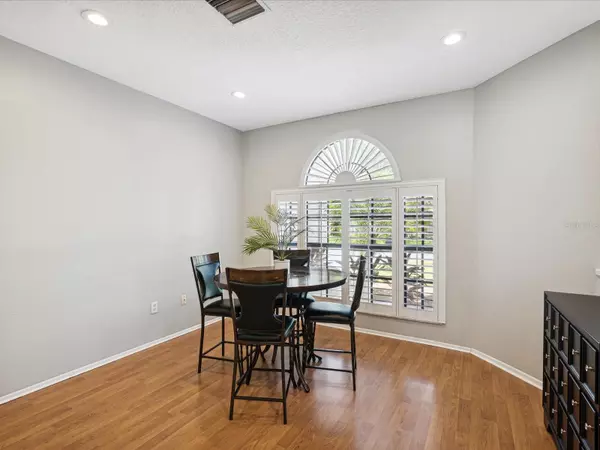$575,000
$575,000
For more information regarding the value of a property, please contact us for a free consultation.
4 Beds
3 Baths
2,445 SqFt
SOLD DATE : 08/15/2023
Key Details
Sold Price $575,000
Property Type Single Family Home
Sub Type Single Family Residence
Listing Status Sold
Purchase Type For Sale
Square Footage 2,445 sqft
Price per Sqft $235
Subdivision Wyndham Lake Sub Ph One
MLS Listing ID U8205777
Sold Date 08/15/23
Bedrooms 4
Full Baths 3
Construction Status Appraisal,Financing,Inspections
HOA Fees $37/ann
HOA Y/N Yes
Originating Board Stellar MLS
Year Built 1993
Annual Tax Amount $5,103
Lot Size 9,583 Sqft
Acres 0.22
Lot Dimensions 75x126
Property Description
Under contract-accepting backup offers. 4 Bedroom, 3 Bathroom, 2 Car Garage Home Located In Sought-After Wyndham Lakes In Odessawith No Cdd And Low HOA!! A+ Top-Rated, School Districts Are Mckitrick Elementary, Martinez Middle, And Steinbrenner High. You Are Just Minutes From The Community Park, Brooker Creek Preserve, Shopping, And Restaurants, With Just A Short Drive To Downtown Tampa And The Beach! This Home Has Wonderful Appeal, When You Walk In You Will Be Welcomed By, The Formal Living Room And Dining Room, Bright Natural Light, And High Ceilings, With An Open Split Floor Plan Perfect For Any Family. The Open Kitchen Is Perfectly Situated At The Center Of The Home And Overlooks The Wood-Burning Fireplace In The Family Room And Pool. The Spacious Owners' Suite, Offers Two Walk-In Closets And Large Sliders That Lead Out To The Pool. The Master Bathroom Has A Large Garden Tub, A Walk-In Shower, Dual Sinks, And A Vanity. The Second Bedroom Is An En-Suite That Could Be A Second Master Bedroom, An In-Law Suite, Or A Teenager’s Oasis. All Of The Bedrooms Are Located On The Opposite Side Of The Home Providing Optimal Privacy. You Have A View Of The Enclosed Pool From Almost Every Room Of This Lovely Home. The Outdoor Living Space Includes A Gorgeous Screened Pool With A Fenced-In Backyard Allowing You To Enjoy The Idyllic Florida Lifestyle. Other Updated Features Include Plantation Shutters, Microwave 2023, The Surfacing Of The Pool Was Redone In August 2020, The Birdcage Was Rescreened In July Of 2020 And The Home Is Wired With ADT. This Is A Must-See And Will Not Last. Call For Your Private Showing Today.
Location
State FL
County Hillsborough
Community Wyndham Lake Sub Ph One
Zoning ASC-1
Rooms
Other Rooms Bonus Room, Den/Library/Office, Family Room, Interior In-Law Suite
Interior
Interior Features Ceiling Fans(s), High Ceilings, Solid Wood Cabinets, Stone Counters, Walk-In Closet(s), Window Treatments
Heating Central, Electric
Cooling Central Air
Flooring Ceramic Tile, Laminate
Fireplaces Type Family Room, Wood Burning
Furnishings Negotiable
Fireplace true
Appliance Dishwasher, Disposal, Microwave, Range, Refrigerator
Laundry Inside
Exterior
Exterior Feature French Doors, Irrigation System, Rain Gutters, Sidewalk, Sliding Doors
Garage Driveway, Garage Door Opener
Garage Spaces 2.0
Fence Board, Vinyl
Pool Gunite, In Ground, Screen Enclosure, Tile
Community Features Park, Playground
Utilities Available BB/HS Internet Available, Cable Available, Electricity Connected, Public, Water Connected
Amenities Available Basketball Court, Park, Playground
Waterfront false
View Pool
Roof Type Shingle
Parking Type Driveway, Garage Door Opener
Attached Garage true
Garage true
Private Pool Yes
Building
Lot Description In County, Sidewalk
Story 1
Entry Level One
Foundation Slab
Lot Size Range 0 to less than 1/4
Sewer Public Sewer
Water Public
Structure Type Block, Stucco
New Construction false
Construction Status Appraisal,Financing,Inspections
Schools
Elementary Schools Mckitrick-Hb
Middle Schools Martinez-Hb
High Schools Steinbrenner High School
Others
Pets Allowed Yes
HOA Fee Include Common Area Taxes, Recreational Facilities
Senior Community No
Ownership Fee Simple
Monthly Total Fees $37
Acceptable Financing Cash, Conventional, FHA, VA Loan
Membership Fee Required Required
Listing Terms Cash, Conventional, FHA, VA Loan
Special Listing Condition None
Read Less Info
Want to know what your home might be worth? Contact us for a FREE valuation!

Our team is ready to help you sell your home for the highest possible price ASAP

© 2024 My Florida Regional MLS DBA Stellar MLS. All Rights Reserved.
Bought with SUNCOAST GROUP REALTORS LLC
GET MORE INFORMATION

Broker Associate | License ID: 3036559






