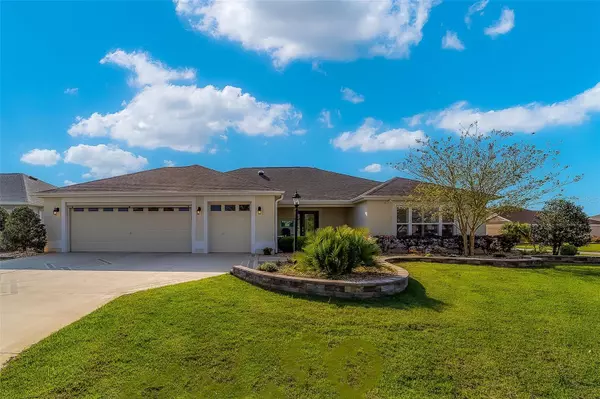$501,000
$519,900
3.6%For more information regarding the value of a property, please contact us for a free consultation.
3 Beds
2 Baths
1,956 SqFt
SOLD DATE : 07/14/2023
Key Details
Sold Price $501,000
Property Type Single Family Home
Sub Type Single Family Residence
Listing Status Sold
Purchase Type For Sale
Square Footage 1,956 sqft
Price per Sqft $256
Subdivision Villages/Fruitland Park Un #32
MLS Listing ID G5065234
Sold Date 07/14/23
Bedrooms 3
Full Baths 2
Construction Status No Contingency
HOA Fees $189/mo
HOA Y/N Yes
Originating Board Stellar MLS
Year Built 2016
Annual Tax Amount $6,103
Lot Size 8,276 Sqft
Acres 0.19
Property Description
Large Corner Lot. Golf Cart Garage. No Carpet. Updates Throughout. Rare to find "Myrtle Beach" model home located in the desirable "Pine Hills" of The Villages (Fruitland Park) This one owner home has been thoughtfully updated while being meticulously maintained.
Luxury landscaping including the beautiful hacienda wall that wraps around the gardens on this spacious corner lot. High style but low maintenance stone beds anchor the wide selection of shrubs, tropical plants, flowers and palm trees.
This 3 Bedroom 2 Bath Home includes a 2 Car Garage PLUS a Third Stall for your golf cart and a long list of upgrades that convey with the home.
Luxury hi impact vinyl plank flooring front to back. Freshly painted interior, looks and feels like Florida. Split floor plan with spacious master bedroom complete with en-suite and large walk in closet plus new lighting.Fabulous oversized tiled shower, water closet and double vanity with BONUS built in linen closet.
The kitchen has cappuccino tone wood cabinetry with countertops for miles.The Highly rated U shaped kitchen is both beautiful and functional.
Refrigerator, and Range stay with the home. Motion lit pantry to find those midnight snacks, along with enough cabinets to store every single cooking and baking item you own. Filtered water treatment system under the kitchen sink stays with the home. The layout provides easy access to this open concept living and formal dining room with upgraded solar tube light.
Breakfast bar offers additional dining for casual meals while enjoying the fresh sunlight from the roomy lanai that nests along the back of the home. There is a double slider flanking the entire back of the living area providing an opportunity to enjoy the balmy breezes as they move through the home.
The two guest bedrooms sit on either side of the 2nd bathroom, one bedroom has a handsome Murphy bed system, and still provides ample room for a desk, art studio or additional den, if you please.It even has a walk-in closet to store seasonal items.The 3rd bedroom is sunny, and super cozy perfect for overnight guests.
Plantation shutters and blinds throughout the home. The driveway, approach to the home and lanai have all been epoxy coated in neutral tones. Water softening treatment system was also installed, along with an electric screen door for the garage. The garage doors are also insulated as well as extra insulation in the attic. There are also two solar attic fans.
Let's not forget the roomy dedicated laundry room, complete with sink and built-in cabinetry to store everything you need.
There are additional wonderful upgrades other than listed above, but we didn't want to over do it by bragging non stop.There are other homes on the market, but this one truly has all the creature comforts included. It provides an elevated look and feel that is hard to find with so many features and benefits that stay with the home. Make your appointment today, to see this fine home!
Complete list of all upgrades attached. Furniture is available by separate contract. Note: Tax Records state 1908. square ft under heat & A/C but the homeowner states that it was builder modified to 1956 square ft. when it was built. *Furnishings are available on a separate contract.
Location
State FL
County Lake
Community Villages/Fruitland Park Un #32
Interior
Interior Features Ceiling Fans(s), Eat-in Kitchen, High Ceilings, Master Bedroom Main Floor, Open Floorplan
Heating Central, Electric, Heat Pump
Cooling Central Air
Flooring Vinyl
Fireplace false
Appliance Dishwasher, Disposal, Dryer, Electric Water Heater, Microwave, Range, Refrigerator, Washer
Exterior
Exterior Feature Irrigation System, Lighting, Rain Gutters
Garage Spaces 2.0
Utilities Available Cable Connected, Electricity Connected, Sewer Connected, Street Lights, Underground Utilities, Water Connected
Waterfront false
Roof Type Shingle
Attached Garage true
Garage true
Private Pool No
Building
Entry Level One
Foundation Slab
Lot Size Range 0 to less than 1/4
Sewer Public Sewer
Water None
Structure Type Block, Concrete, Stucco
New Construction false
Construction Status No Contingency
Others
Pets Allowed Yes
Senior Community Yes
Ownership Fee Simple
Monthly Total Fees $189
Acceptable Financing Cash, Conventional
Membership Fee Required Required
Listing Terms Cash, Conventional
Special Listing Condition None
Read Less Info
Want to know what your home might be worth? Contact us for a FREE valuation!

Our team is ready to help you sell your home for the highest possible price ASAP

© 2024 My Florida Regional MLS DBA Stellar MLS. All Rights Reserved.
Bought with COLDWELL BANKER VANGUARD LIFESTYLE REALTY
GET MORE INFORMATION

Broker Associate | License ID: 3036559






