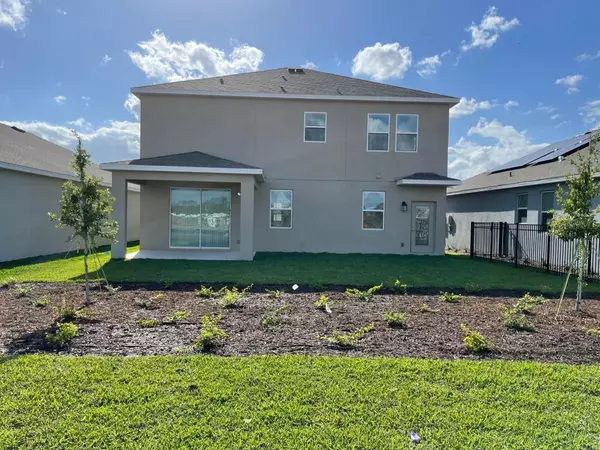$620,000
$629,000
1.4%For more information regarding the value of a property, please contact us for a free consultation.
4 Beds
3 Baths
2,995 SqFt
SOLD DATE : 06/30/2023
Key Details
Sold Price $620,000
Property Type Single Family Home
Sub Type Single Family Residence
Listing Status Sold
Purchase Type For Sale
Square Footage 2,995 sqft
Price per Sqft $207
Subdivision Storey Park
MLS Listing ID O6099431
Sold Date 06/30/23
Bedrooms 4
Full Baths 2
Half Baths 1
HOA Fees $293/mo
HOA Y/N Yes
Originating Board Stellar MLS
Year Built 2022
Annual Tax Amount $1,225
Lot Size 6,098 Sqft
Acres 0.14
Property Description
Brand New construction! House finished construction in 2023! Come experience the style and comfort of the Provincetown II model house of almos 3000 sf! Large families will enjoy this amazing and spacious two-story, four-bedroom, three-bathroom (2/1) and great room second floor loft. The roomy kitchen leads into a , breakfast nook and family room. The floorplan also includes formal dining room, a front porch, back patio, and a two car, front load garage and a big pantry. Everything’s included in your new dream home. Enjoy connectivity with no dead spots, green building features and solar save you money and help the environment, plus new energy conscious appliances. Storey Park is unlike any other in the Orlando area! Amenities including a Swimming Pool, Clubhouse, Fitness Center, Dog Park, Playground and Basketball Court! Not to mention all A-Rated schools! Also, you do not pay the 1% administrative fee charged by the developer. Most importantly, LENNAR transfers the first buyer's warranty remaining!
Location
State FL
County Orange
Community Storey Park
Zoning PD
Interior
Interior Features In Wall Pest System, Living Room/Dining Room Combo, Open Floorplan, Solid Wood Cabinets, Thermostat, Walk-In Closet(s)
Heating Electric
Cooling Central Air
Flooring Carpet, Ceramic Tile
Fireplace false
Appliance Dishwasher, Disposal, Dryer, Electric Water Heater, Microwave, Range, Refrigerator, Washer
Exterior
Exterior Feature Irrigation System, Sliding Doors
Garage Spaces 2.0
Utilities Available Cable Available, Electricity Available, Sewer Available, Sprinkler Meter, Water Available
Waterfront false
Roof Type Shingle
Attached Garage true
Garage true
Private Pool No
Building
Story 2
Entry Level Two
Foundation Slab
Lot Size Range 0 to less than 1/4
Builder Name lennar
Sewer Public Sewer
Water Private
Structure Type Block, Stucco
New Construction false
Schools
Elementary Schools Sun Blaze Elementary
Middle Schools Innovation Middle School
High Schools Lake Nona High
Others
Pets Allowed Yes
Senior Community No
Ownership Fee Simple
Monthly Total Fees $293
Acceptable Financing Cash, Conventional, FHA
Membership Fee Required Required
Listing Terms Cash, Conventional, FHA
Special Listing Condition None
Read Less Info
Want to know what your home might be worth? Contact us for a FREE valuation!

Our team is ready to help you sell your home for the highest possible price ASAP

© 2024 My Florida Regional MLS DBA Stellar MLS. All Rights Reserved.
Bought with KELLER WILLIAMS ADVANTAGE III REALTY
GET MORE INFORMATION

Broker Associate | License ID: 3036559






