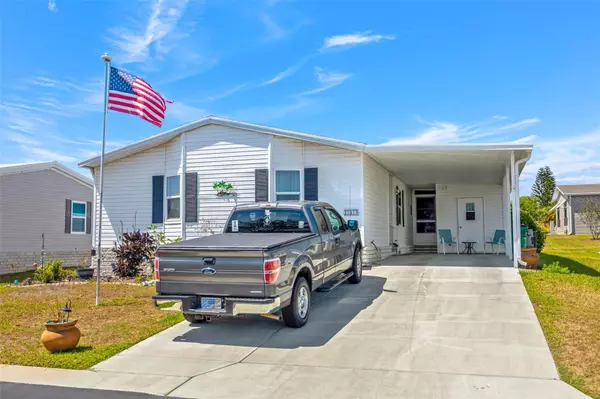$220,000
$225,000
2.2%For more information regarding the value of a property, please contact us for a free consultation.
2 Beds
2 Baths
1,296 SqFt
SOLD DATE : 06/23/2023
Key Details
Sold Price $220,000
Property Type Manufactured Home
Sub Type Manufactured Home - Post 1977
Listing Status Sold
Purchase Type For Sale
Square Footage 1,296 sqft
Price per Sqft $169
Subdivision Grand Horizons
MLS Listing ID T3443785
Sold Date 06/23/23
Bedrooms 2
Full Baths 2
Construction Status Inspections
HOA Fees $66/mo
HOA Y/N Yes
Originating Board Stellar MLS
Year Built 2002
Annual Tax Amount $1,470
Lot Size 6,098 Sqft
Acres 0.14
Property Description
Welcome to Grand Horizons, a gated community in a 55+ park where you own the land. This beautiful 2- bedroom, 2 bath home is a split-bedroom plan with breakfast nook and dining room. As you enter the home you have your dining room which is open to the living room. Your kitchen is to the right with a breakfast nook at the other end. The kitchen appliances are all stainless steel made by Maytag. Also, on the nook side is a closet that houses the washer and dryer. There is also a slider that goes out to your Florida/Sunroom to enjoy. The master Bedroom has an en-suite bathroom with dual sinks, shower, and walk-in closet. The 2nd bedroom also has a walk-in closet. On the outside you have a storage room/workshop. This lovely home is located near medical facilities, restaurants, hospital, movie theatre, bowling, and shopping. The community has a resident-owned clubhouse with pool, shuffleboard, billiards, library, and activities. Call today for your private tour.
Location
State FL
County Pasco
Community Grand Horizons
Zoning 00M1
Rooms
Other Rooms Breakfast Room Separate
Interior
Interior Features Built-in Features, Ceiling Fans(s), Eat-in Kitchen, L Dining, Open Floorplan, Split Bedroom, Walk-In Closet(s)
Heating Central
Cooling Central Air
Flooring Carpet, Ceramic Tile, Laminate
Furnishings Unfurnished
Fireplace false
Appliance Dishwasher, Disposal, Dryer, Microwave, Range, Refrigerator, Washer
Laundry Inside, Laundry Closet
Exterior
Exterior Feature Irrigation System, Rain Gutters, Sidewalk, Sliding Doors, Storage
Garage Covered
Community Features Association Recreation - Owned, Buyer Approval Required, Clubhouse, Deed Restrictions, Gated, Golf Carts OK, Pool
Utilities Available BB/HS Internet Available, Cable Available, Electricity Connected, Street Lights, Water Available
Amenities Available Clubhouse, Gated, Pool, Recreation Facilities, Shuffleboard Court
Waterfront false
Roof Type Shingle
Garage false
Private Pool No
Building
Lot Description City Limits, Sidewalk, Paved
Story 1
Entry Level One
Foundation Crawlspace
Lot Size Range 0 to less than 1/4
Sewer Public Sewer
Water Public
Structure Type Vinyl Siding
New Construction false
Construction Status Inspections
Others
Pets Allowed Breed Restrictions, Size Limit, Yes
HOA Fee Include Pool, Recreational Facilities
Senior Community Yes
Pet Size Medium (36-60 Lbs.)
Ownership Fee Simple
Monthly Total Fees $66
Acceptable Financing Cash, Conventional, FHA, VA Loan
Membership Fee Required Required
Listing Terms Cash, Conventional, FHA, VA Loan
Num of Pet 3
Special Listing Condition None
Read Less Info
Want to know what your home might be worth? Contact us for a FREE valuation!

Our team is ready to help you sell your home for the highest possible price ASAP

© 2024 My Florida Regional MLS DBA Stellar MLS. All Rights Reserved.
Bought with REST EASY REALTY POWERED BY SELLSTATE
GET MORE INFORMATION

Broker Associate | License ID: 3036559






