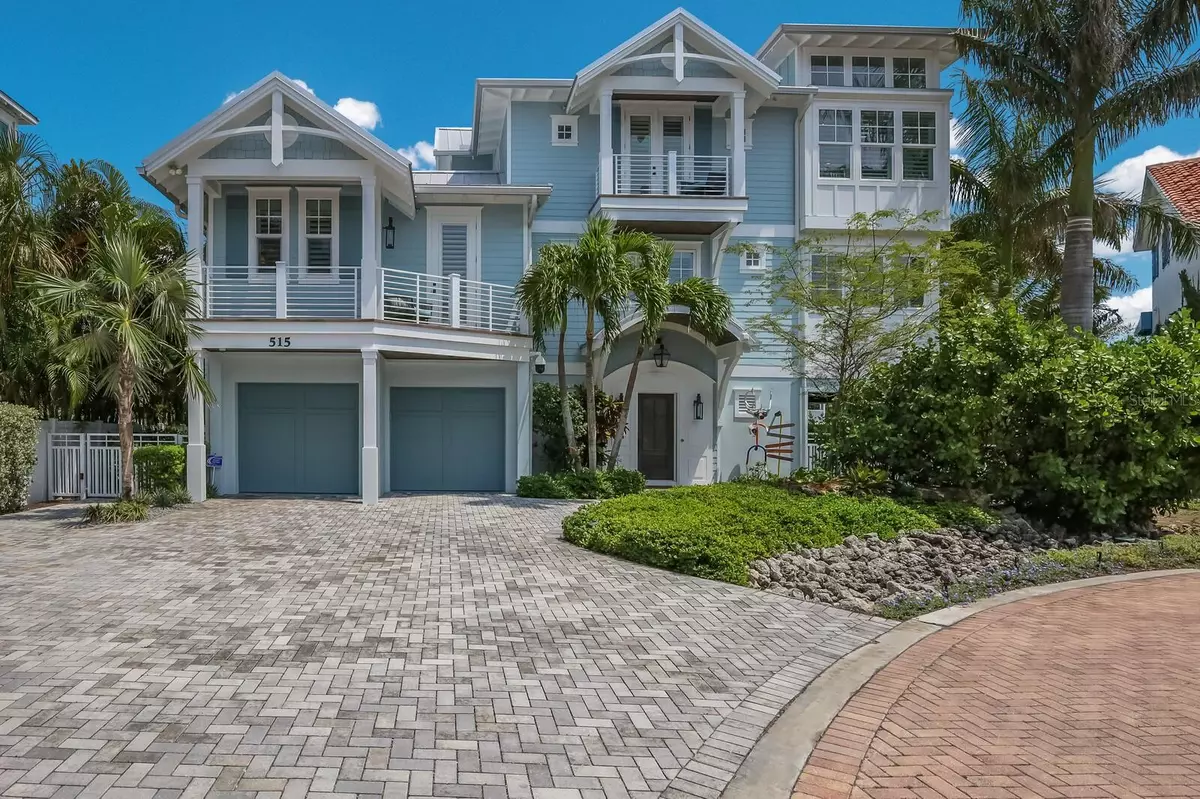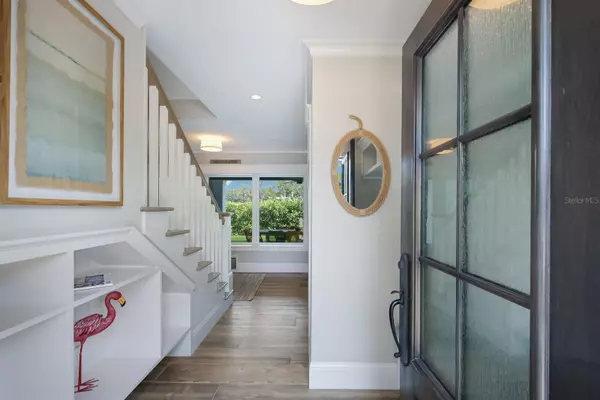$5,200,000
$5,500,000
5.5%For more information regarding the value of a property, please contact us for a free consultation.
4 Beds
5 Baths
3,007 SqFt
SOLD DATE : 06/21/2023
Key Details
Sold Price $5,200,000
Property Type Single Family Home
Sub Type Single Family Residence
Listing Status Sold
Purchase Type For Sale
Square Footage 3,007 sqft
Price per Sqft $1,729
Subdivision Villa Rosa
MLS Listing ID A4570832
Sold Date 06/21/23
Bedrooms 4
Full Baths 4
Half Baths 1
Construction Status Inspections
HOA Fees $66/ann
HOA Y/N Yes
Originating Board Stellar MLS
Year Built 2018
Annual Tax Amount $20,562
Lot Size 7,405 Sqft
Acres 0.17
Property Description
Paradise awaits at this completely custom estate built by Gagne construction located in the exclusive luxury residential community of Villa Rosa in the City of Anna Maria. As you enter the community, an inviting red brick paver street leads you to your island oasis. Southern exposure allows for generous sunlight surrounding the saltwater pool and all decks. Outside the home you will find a covered custom outdoor kitchen with built-in bar perfectly designed for entertaining, outdoor refrigerator, commercial grade ice machine, and beverage tap for easy service of your favorite drinks. The outdoor space also includes an enclosed outdoor shower, lush mature landscaping surrounding the grounds and swimming pool, and ample covered and uncovered seating for large gatherings. The home has a generous 115 feet of canal frontage with a remote controlled 24,000-pound boat lift and deep sailboat-ready water with direct access to the sparkling waters of beautiful Tampa Bay and the Gulf of Mexico. Upon entering this home, you have the option of using either the elevator or stairwell to reach the main level of the home. The main level features a gourmet kitchen, dining area, spacious living room, laundry room with two sets of washer and dryers, pet station, powder room with toto toilet and 3 gorgeous en-suite bedrooms including a custom-built bunk room with two sets of bunk beds. The expansive gourmet chef's kitchen includes a luxurious 48" Wolf Stove and Sub-Zero appliances, 5' Galley sink, trash chute, central vacuum, complete home water filtration system, and beautifully, custom-crafted cabinetry. The spacious living and dining room has vaulted ceilings accented with custom moldings, gas fireplace, wine refrigerator, and ice machine. There is an expansive covered deck off the great room with automatic remote-controlled screen that provide additional outdoor living space overlooking the canal, dock, and pool. The third level is dedicated to the spectacular master suite and built-in office. The master bedroom features a spacious designer walk-in custom closet with owners' private laundry, two wall safes, morning bar with beverage refrigerator with freezer, and a fireplace. Relax outside on the private terrace off of the master bedroom with hanging swing bed. The master bathroom is truly a masterpiece- open and bright, dual sinks, soaking tub for two, Kohler digital steam shower, and water closet with electronic Toto toilet. From the third level, continue to the rooftop deck where you can sit around the gas fire table and soak in the amazing views which extend from the Sunshine Skyway Bridge to the crystal blue waters of the Gulf of Mexico. This home also includes a large 2-car garage plus side golf cart garage and a workshop. Truly a smart home, this home features Sonos, Lutron, generator, whole house surge protection and security camera systems. This one-of-a-kind gem of a home is being sold turnkey furnished. The quiet, exclusive community is comprised of full-time residents and second homes. Just a short stroll to the powdery sand and calming waters of the beautiful Gulf beaches, The Waterfront Restaurant, the City Pier, the island trolley, and all of the unique boutique shops on Pine Avenue. You will not want to miss this opportunity to own a slice of paradise! Please call for your private showing today.
Location
State FL
County Manatee
Community Villa Rosa
Zoning R1
Rooms
Other Rooms Great Room
Interior
Interior Features Cathedral Ceiling(s), Central Vaccum, Eat-in Kitchen, Elevator, High Ceilings, Living Room/Dining Room Combo, Open Floorplan, Smart Home, Solid Surface Counters, Solid Wood Cabinets, Window Treatments
Heating Central, Electric
Cooling Central Air, Zoned
Flooring Ceramic Tile
Fireplaces Type Gas, Living Room, Master Bedroom
Fireplace true
Appliance Bar Fridge, Dishwasher, Disposal, Dryer, Gas Water Heater, Range, Refrigerator, Tankless Water Heater, Water Filtration System, Wine Refrigerator
Laundry Laundry Room
Exterior
Exterior Feature Irrigation System, Lighting, Outdoor Kitchen, Outdoor Shower, Sliding Doors, Storage
Garage Driveway, Golf Cart Parking
Garage Spaces 3.0
Fence Fenced
Pool Gunite, Heated, In Ground, Lighting, Salt Water
Utilities Available Cable Connected, Electricity Available, Sewer Connected, Street Lights, Underground Utilities
Waterfront true
Waterfront Description Canal - Saltwater
View Y/N 1
Water Access 1
Water Access Desc Canal - Saltwater
View Water
Roof Type Metal
Porch Covered, Deck, Enclosed, Screened
Attached Garage true
Garage true
Private Pool Yes
Building
Entry Level Three Or More
Foundation Block, Slab
Lot Size Range 0 to less than 1/4
Sewer Public Sewer
Water Public
Architectural Style Coastal, Custom
Structure Type Cement Siding, Concrete
New Construction false
Construction Status Inspections
Schools
Elementary Schools Anna Maria Elementary
Middle Schools Martha B. King Middle
High Schools Manatee High
Others
Pets Allowed Yes
HOA Fee Include Maintenance Grounds
Senior Community No
Pet Size Extra Large (101+ Lbs.)
Ownership Fee Simple
Monthly Total Fees $66
Acceptable Financing Cash, Conventional
Membership Fee Required Required
Listing Terms Cash, Conventional
Num of Pet 10+
Special Listing Condition None
Read Less Info
Want to know what your home might be worth? Contact us for a FREE valuation!

Our team is ready to help you sell your home for the highest possible price ASAP

© 2024 My Florida Regional MLS DBA Stellar MLS. All Rights Reserved.
Bought with ROBERT SLACK LLC
GET MORE INFORMATION

Broker Associate | License ID: 3036559






