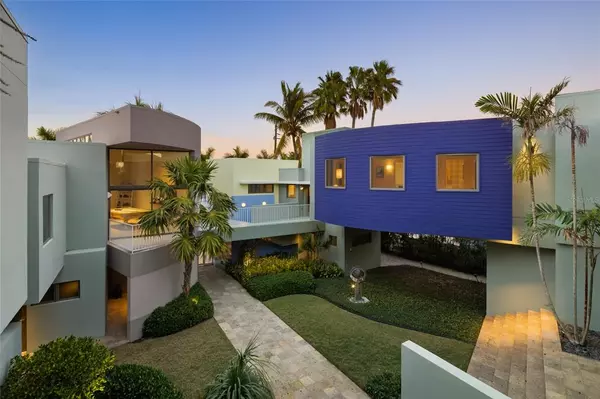$7,500,000
$8,900,000
15.7%For more information regarding the value of a property, please contact us for a free consultation.
6 Beds
8 Baths
6,843 SqFt
SOLD DATE : 05/31/2023
Key Details
Sold Price $7,500,000
Property Type Single Family Home
Sub Type Single Family Residence
Listing Status Sold
Purchase Type For Sale
Square Footage 6,843 sqft
Price per Sqft $1,096
Subdivision Lido C
MLS Listing ID A4556631
Sold Date 05/31/23
Bedrooms 6
Full Baths 6
Half Baths 2
Construction Status Inspections
HOA Fees $16/ann
HOA Y/N Yes
Originating Board Stellar MLS
Year Built 2000
Annual Tax Amount $36,811
Lot Size 0.380 Acres
Acres 0.38
Property Description
Extraordinarily rare opportunity to own a modern masterpiece regarded as Florida’s most architecturally significant home. Completed in 2001, this stunning postmodern-style home was designed and built by the renowned architect Don Chapell as his personal residence. Creating a notable and secure compound, wraparound wings surround a landscaped courtyard that joins the primary living space, nestled along the serene Pansy Bayou. The pristine deck and large private lap pool have been thoughtfully positioned for comfort, sited perfectly for morning coffee or gathering with friends as the moon begins to rise. The home is ideally situated in the architecturally distinguished Lido Shores community, with deeded beach access, walking distance of St. Armands Circle and minutes to downtown Sarasota. Spanning more than 6,800 interior square feet, the design of the home is both whimsical and refined, showcasing the eclectic palette and materials of postmodernism, with an interplay of light and shadow that transforms each space, hour by hour. The scale and layout offer luxurious accommodations, with six bedrooms including two owners’ suites, six full and two half bathrooms, abundant storage and safe room. The central living space offers breathtaking views of the native landscape and the open bayou with soaring 17-foot ceilings and two walls of floor-to-ceiling windows that maximize sightlines and the home’s shimmering natural light. Spanning the central living space, a catwalk bridges the second stories of the adjacent living wings. The primary owners’ suite encompasses an enclosed bedroom with private balconies offering long-range water views, a large wardrobe, sprawling spa bath with separate water closet, extra-long vanity, and a separate shower room with soaker tub. Floor-to-ceiling windows in the shower open to a private bayou-facing balcony, the perfect place to start your day with resident dolphins, manatees and shore birds. Adjacent is a light-filled, oversized en suite office with gently curving walls, volume ceiling, hospitality area and a private, secure entrance that can be accessed from the entry courtyard. A separate wing features a cozy nursery connected to a second owners’ suite, an additional bedroom, fanciful full bath and inspiring lounge and game room. Just beyond is an oversized guest or staff quarters with sitting and hospitality areas, full bath, and its own direct access from the entry courtyard. Postmodern hallmarks include original poured terrazzo floors with imported Murano glass accents, multihued surfaces and varied elevations. Every artistic feature is an intentional showcase of the museum quality of the home. Integrated custom-curated cabinetry and built-ins enhance the home’s masterful design to emphasize the architecture and natural surroundings. Functional amenities include garage space for three vehicles, a dedicated laundry room with Bosch appliances and a storage room with outdoor access. Furnishings are available by separate offer. On the market for only the second time, the Chapell House offers both unparalleled architectural prestige and luxurious livability in a coveted location known for its natural beauty and close-knit community. The flexibility and privacy of each unique living space make this home perfect for an extended family, visiting guests and work-from-home convenience.
Location
State FL
County Sarasota
Community Lido C
Zoning RSF2
Rooms
Other Rooms Den/Library/Office, Inside Utility, Interior In-Law Suite, Storage Rooms
Interior
Interior Features Built-in Features, Ceiling Fans(s), Eat-in Kitchen, High Ceilings, Master Bedroom Upstairs, Solid Surface Counters, Solid Wood Cabinets, Split Bedroom, Thermostat, Vaulted Ceiling(s), Walk-In Closet(s), Window Treatments
Heating Central, Electric
Cooling Central Air, Zoned
Flooring Carpet, Ceramic Tile, Terrazzo, Wood
Furnishings Negotiable
Fireplace false
Appliance Built-In Oven, Cooktop, Dishwasher, Disposal, Dryer, Electric Water Heater, Microwave, Washer
Laundry Laundry Room
Exterior
Exterior Feature Balcony, Irrigation System, Lighting, Sliding Doors
Garage Garage Door Opener, Ground Level
Garage Spaces 3.0
Pool Child Safety Fence, Deck, Heated, In Ground, Lap
Utilities Available BB/HS Internet Available, Cable Connected, Electricity Connected, Natural Gas Connected
Waterfront true
Waterfront Description Bayou
View Y/N 1
Water Access 1
Water Access Desc Beach
View Water
Roof Type Membrane
Porch Deck, Rear Porch
Attached Garage true
Garage true
Private Pool Yes
Building
Lot Description Flood Insurance Required, FloodZone, Paved
Story 2
Entry Level Two
Foundation Stilt/On Piling
Lot Size Range 1/4 to less than 1/2
Sewer Public Sewer
Water Public
Architectural Style Contemporary
Structure Type Block, Cement Siding, Stucco, Wood Siding
New Construction false
Construction Status Inspections
Schools
Elementary Schools Southside Elementary
Middle Schools Booker Middle
High Schools Booker High
Others
Pets Allowed Yes
Senior Community No
Ownership Fee Simple
Monthly Total Fees $16
Acceptable Financing Cash, Conventional
Membership Fee Required Optional
Listing Terms Cash, Conventional
Special Listing Condition None
Read Less Info
Want to know what your home might be worth? Contact us for a FREE valuation!

Our team is ready to help you sell your home for the highest possible price ASAP

© 2024 My Florida Regional MLS DBA Stellar MLS. All Rights Reserved.
Bought with PREMIER SOTHEBYS INTL REALTY
GET MORE INFORMATION

Broker Associate | License ID: 3036559






