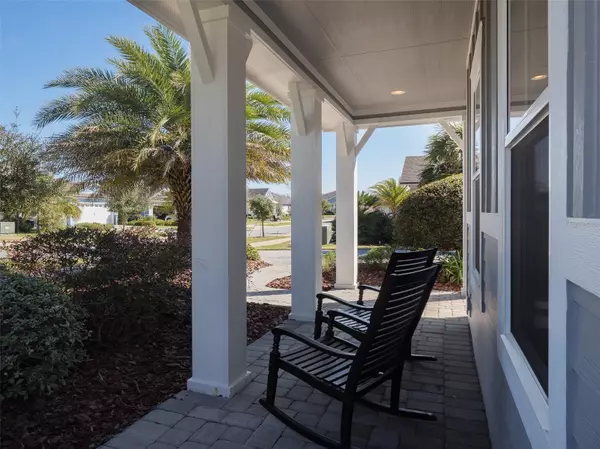$593,000
$605,000
2.0%For more information regarding the value of a property, please contact us for a free consultation.
3 Beds
2 Baths
2,127 SqFt
SOLD DATE : 05/01/2023
Key Details
Sold Price $593,000
Property Type Single Family Home
Sub Type Single Family Residence
Listing Status Sold
Purchase Type For Sale
Square Footage 2,127 sqft
Price per Sqft $278
Subdivision Oakmont Ph 2 Pb 32 Pg 30
MLS Listing ID GC511521
Sold Date 05/01/23
Bedrooms 3
Full Baths 2
Construction Status Appraisal,Financing
HOA Fees $7/ann
HOA Y/N Yes
Originating Board Stellar MLS
Year Built 2017
Annual Tax Amount $12,723
Lot Size 8,276 Sqft
Acres 0.19
Property Description
Stunning Craftsman style 2018 ICI built home showcases rich character and timeless curb appeal in the welcoming community of Oakmont! Situated on a beautifully landscaped premium lot with fully fenced in back yard that backs up to common area, this Julliet plan with added square footage and many builder upgrades is where luxury meets functionality. Once you enter the front door into the beautiful foyer you will be drawn to the spacious great room filled with southern exposure sunshine beaming in through the huge screened lanai which gives additional living space for you to thoroughly enjoy the Florida lifestyle and includes a mounted TV and Hotspring Pulse above ground spa. The great room features a linear gas stone fireplace and is open to a gorgeous chef's kitchen featuring granite counters with an extended granite waterfall island, deluxe GE Profile stainless steel appliances, granite composite sink, stainless steel vented hood over gas cooktop, built in oven and microwave, upgraded tile backsplash and is open to the dining area perfect for your family gatherings and entertaining. Flex room off of the foyer functions well as a formal living or dining room, home office or den. Very open split floor plan has 3 bedrooms 2 baths, upgraded premium wood look tile throughout main area of home, tray ceilings, crown molding, and upgraded light fixtures. Retreat to the large master suite at the end of the day and enjoy the European-style walk in shower with frameless glass or relax in the soaking tub. Barely lived in and very well maintained, this home is perfect and ready for you to call your home. The neighborhood offers luxury amenities including Olympic-size pool, hotel-like clubhouse, splash pool, tennis courts, BB courts, outstanding fitness center and yoga studio, amphitheater walking trails, lots of green spaces and preservation areas for you to enjoy. This must see luxurious home looks and feels like new construction.
Location
State FL
County Alachua
Community Oakmont Ph 2 Pb 32 Pg 30
Zoning SF
Rooms
Other Rooms Bonus Room, Great Room, Inside Utility
Interior
Interior Features Ceiling Fans(s), Crown Molding, Eat-in Kitchen, Kitchen/Family Room Combo, Master Bedroom Main Floor, Open Floorplan, Pest Guard System, Solid Surface Counters, Split Bedroom, Stone Counters, Thermostat, Tray Ceiling(s), Walk-In Closet(s), Window Treatments
Heating Central, Electric
Cooling Central Air
Flooring Carpet, Other, Tile
Fireplaces Type Family Room, Gas, Stone
Fireplace true
Appliance Built-In Oven, Cooktop, Dishwasher, Disposal, Dryer, Exhaust Fan, Gas Water Heater, Microwave, Range Hood, Refrigerator, Tankless Water Heater, Washer
Laundry Inside, Laundry Room
Exterior
Exterior Feature Irrigation System, Sidewalk, Sliding Doors
Garage Curb Parking, Driveway, Garage Door Opener, Ground Level, On Street
Garage Spaces 2.0
Fence Fenced
Pool In Ground
Community Features Clubhouse, Fitness Center, Park, Playground, Pool, Sidewalks, Tennis Courts, Wheelchair Access
Utilities Available BB/HS Internet Available, Cable Available, Electricity Connected, Fiber Optics, Natural Gas Connected, Phone Available, Public, Sewer Connected, Street Lights, Underground Utilities, Water Connected
Amenities Available Cable TV, Clubhouse, Fitness Center, Park, Playground, Pool, Recreation Facilities, Tennis Court(s)
Waterfront false
View Park/Greenbelt
Roof Type Shingle
Porch Covered, Enclosed, Front Porch, Patio
Attached Garage false
Garage true
Private Pool No
Building
Lot Description Cleared, In County, Landscaped, Sidewalk, Paved
Story 1
Entry Level One
Foundation Slab
Lot Size Range 0 to less than 1/4
Sewer Public Sewer
Water Public
Architectural Style Bungalow, Craftsman
Structure Type HardiPlank Type
New Construction false
Construction Status Appraisal,Financing
Schools
Elementary Schools Lawton M. Chiles Elementary School-Al
Middle Schools Kanapaha Middle School-Al
High Schools F. W. Buchholz High School-Al
Others
Pets Allowed Yes
HOA Fee Include Recreational Facilities
Senior Community No
Ownership Fee Simple
Monthly Total Fees $7
Membership Fee Required Required
Special Listing Condition None
Read Less Info
Want to know what your home might be worth? Contact us for a FREE valuation!

Our team is ready to help you sell your home for the highest possible price ASAP

© 2024 My Florida Regional MLS DBA Stellar MLS. All Rights Reserved.
Bought with FLORIDA HOMES REALTY & MORTGAGE LLC
GET MORE INFORMATION

Broker Associate | License ID: 3036559






