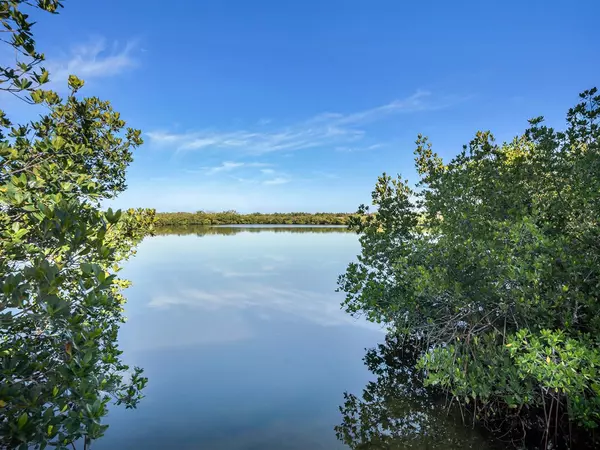$1,050,000
$1,100,000
4.5%For more information regarding the value of a property, please contact us for a free consultation.
4 Beds
4 Baths
2,875 SqFt
SOLD DATE : 04/20/2023
Key Details
Sold Price $1,050,000
Property Type Single Family Home
Sub Type Single Family Residence
Listing Status Sold
Purchase Type For Sale
Square Footage 2,875 sqft
Price per Sqft $365
Subdivision South Crk Phs 2A 2B & 2C
MLS Listing ID T3431658
Sold Date 04/20/23
Bedrooms 4
Full Baths 3
Half Baths 1
Construction Status Appraisal,Financing,Inspections
HOA Fees $140/mo
HOA Y/N Yes
Originating Board Stellar MLS
Year Built 2023
Annual Tax Amount $3,452
Lot Size 7,840 Sqft
Acres 0.18
Lot Dimensions 54.45x125.15
Property Description
Drink your coffee while looking at the dolphins on your backyard and be the FIRST to move into this gorgeous home. Brand new construction with no wait time! Southshore Yacht Club offers luxury waterfront living very close to the city. This amazing community features a full-service marina with wet slips, dry storage, as well as laidback beachfront dining, water-inspired amenities and breathtaking views of Tampa Bay. The Sandestin floorplan boasts 4 bedrooms, 3 full bathrooms with the Owner's Suite in the first floor. A true CHEF'S KITCHEN that features top of the line appliances while the second floor houses the remaining 3 bedrooms, 2 full bathrooms and a balcony where you can enjoy AMAZING water views of Tampa Bay. This home has everything you can dream of and more!
Location
State FL
County Hillsborough
Community South Crk Phs 2A 2B & 2C
Zoning PD
Interior
Interior Features Crown Molding, Master Bedroom Main Floor, Open Floorplan, Solid Surface Counters, Solid Wood Cabinets, Split Bedroom, Thermostat, Walk-In Closet(s)
Heating Electric
Cooling Central Air
Flooring Carpet, Ceramic Tile, Hardwood
Fireplace false
Appliance Built-In Oven, Dishwasher, Dryer, Freezer, Microwave, Range, Range Hood, Refrigerator, Tankless Water Heater, Washer
Exterior
Exterior Feature Balcony, Sidewalk, Sliding Doors, Storage
Garage Spaces 2.0
Utilities Available Cable Available, Electricity Connected, Water Connected
Waterfront false
Roof Type Other
Attached Garage true
Garage true
Private Pool No
Building
Entry Level Two
Foundation Slab
Lot Size Range 0 to less than 1/4
Sewer Public Sewer
Water Public
Structure Type Block, Stucco
New Construction true
Construction Status Appraisal,Financing,Inspections
Others
Pets Allowed Yes
Senior Community No
Ownership Fee Simple
Monthly Total Fees $285
Acceptable Financing Cash, Conventional
Membership Fee Required Required
Listing Terms Cash, Conventional
Special Listing Condition None
Read Less Info
Want to know what your home might be worth? Contact us for a FREE valuation!

Our team is ready to help you sell your home for the highest possible price ASAP

© 2024 My Florida Regional MLS DBA Stellar MLS. All Rights Reserved.
Bought with COLDWELL BANKER REALTY
GET MORE INFORMATION

Broker Associate | License ID: 3036559






