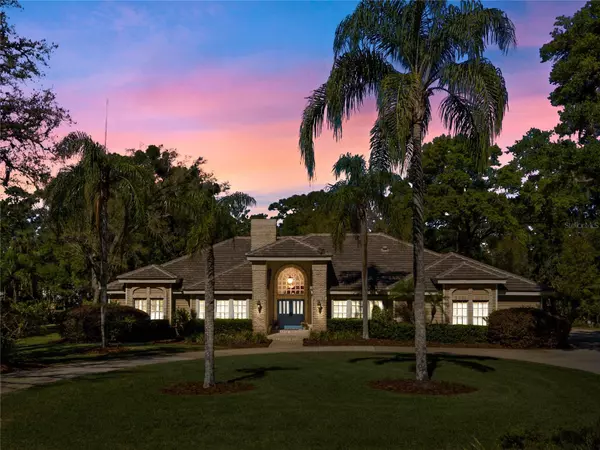$902,000
$849,900
6.1%For more information regarding the value of a property, please contact us for a free consultation.
4 Beds
3 Baths
3,379 SqFt
SOLD DATE : 04/14/2023
Key Details
Sold Price $902,000
Property Type Single Family Home
Sub Type Single Family Residence
Listing Status Sold
Purchase Type For Sale
Square Footage 3,379 sqft
Price per Sqft $266
Subdivision Wingfield North
MLS Listing ID O6094618
Sold Date 04/14/23
Bedrooms 4
Full Baths 3
Construction Status Financing,Inspections
HOA Fees $135
HOA Y/N Yes
Originating Board Stellar MLS
Year Built 1988
Annual Tax Amount $6,019
Lot Size 1.330 Acres
Acres 1.33
Property Description
Have you been searching for an Executive Home along the Markham Woods corridor, with immediate occupancy available? Your search may be over! Wingfield North is one of the most sought-after, guard-gated communities in the area, located conveniently in Longwood, and just steps from the shopping & dining on Lake Mary Blvd. Wingfield North boasts large lots, lush common areas & grounds, "professional-grade" lighted tennis courts (striped for Pickleball & Basketball too!) and is zoned for some of Seminole County's most coveted schools. With nearly 3400 square feet, all on ONE LEVEL, this casually elegant home offers 4 bedrooms and 3 full baths (one Jack & Jill). From the moment you arrive, you'll be impressed with the stately brick exterior and the meticulously groomed front yard under swaying palm trees. The sweeping circular driveway with lots of parking for entertaining, leads you to the welcoming entryway with double doors. There is also a long driveway which leads you to an over-sized, attached 3-car garage with loads of storage! Expect to be impressed upon entering this lovely home! The gracious foyer with soaring ceilings is flanked by the formal Living Room to your left and formal Dining Room to the right. The Living Room also has a built-in desk which makes this room a transitional office space too! The Family Room has a custom-built entertainment center and statuesque wood-burning fireplace and provides access to the shaded, covered rear porch through French doors. The efficiently designed Kitchen with granite countertops & food-prep island also has French door access to the porch where you'll enjoy al Fresco Dining! The Dinette is adjacent to another coordinating custom built-in to showcase all of your favorite dinnerware & collectibles. You've got plank wood flooring throughout the main living areas of the home as well as the Owner's Suite and the additional (3) secondary bedrooms. You'll want to slip away to the Owner's Suite and adjoining Sitting Room, which feel like a private retreat for some relaxation...and relaxing will be easy in your over-sized jetted tub in the updated Owner's "spa-worthy" Bathroom, also with access to the rear porch and pool deck. Twin walk-in closets with shelving give you ample hanging & storage space. Fabulous screen-enclosed pool with heated Spa & paved pool deck overlooks the expansive backyard with fire-pit and treed natural buffer. FRESH interior paint in 3/2023! Wingfield North is just minutes from I-4 which will lead you to some of Florida's most beautiful beaches on either coast! Less than an hour to the steps of Cinderella's Castle! You may want to hurry on this one! This home is ready & waiting for you to start living your dream!
Location
State FL
County Seminole
Community Wingfield North
Zoning RES
Rooms
Other Rooms Attic, Family Room, Formal Dining Room Separate, Formal Living Room Separate, Inside Utility
Interior
Interior Features Built-in Features, Ceiling Fans(s), Eat-in Kitchen, High Ceilings, Master Bedroom Main Floor, Skylight(s), Split Bedroom, Stone Counters, Vaulted Ceiling(s), Walk-In Closet(s)
Heating Central, Electric, Heat Pump, Zoned
Cooling Central Air, Zoned
Flooring Tile, Wood
Fireplaces Type Family Room, Wood Burning
Fireplace true
Appliance Dishwasher, Disposal, Dryer, Electric Water Heater, Exhaust Fan, Microwave, Range, Refrigerator, Washer
Laundry Inside, Laundry Room
Exterior
Exterior Feature French Doors, Irrigation System, Lighting, Outdoor Shower, Rain Gutters, Sidewalk
Garage Circular Driveway, Driveway, Garage Door Opener, Garage Faces Side
Garage Spaces 3.0
Pool In Ground, Screen Enclosure, Tile
Community Features Association Recreation - Owned, Deed Restrictions, Gated, Tennis Courts
Utilities Available Electricity Connected, Sprinkler Well, Street Lights, Underground Utilities
Amenities Available Gated, Security, Tennis Court(s)
Waterfront false
View Trees/Woods
Roof Type Tile
Parking Type Circular Driveway, Driveway, Garage Door Opener, Garage Faces Side
Attached Garage true
Garage true
Private Pool Yes
Building
Lot Description In County, Landscaped, Level, Paved
Entry Level One
Foundation Slab
Lot Size Range 1 to less than 2
Sewer Septic Tank
Water Well
Architectural Style Traditional
Structure Type Brick, Wood Siding
New Construction false
Construction Status Financing,Inspections
Schools
Elementary Schools Woodlands Elementary
Middle Schools Markham Woods Middle
High Schools Lake Mary High
Others
Pets Allowed Yes
HOA Fee Include Security
Senior Community No
Ownership Fee Simple
Monthly Total Fees $270
Acceptable Financing Cash, Conventional, VA Loan
Membership Fee Required Required
Listing Terms Cash, Conventional, VA Loan
Special Listing Condition None
Read Less Info
Want to know what your home might be worth? Contact us for a FREE valuation!

Our team is ready to help you sell your home for the highest possible price ASAP

© 2024 My Florida Regional MLS DBA Stellar MLS. All Rights Reserved.
Bought with KELLER WILLIAMS REALTY AT THE PARKS
GET MORE INFORMATION

Broker Associate | License ID: 3036559






