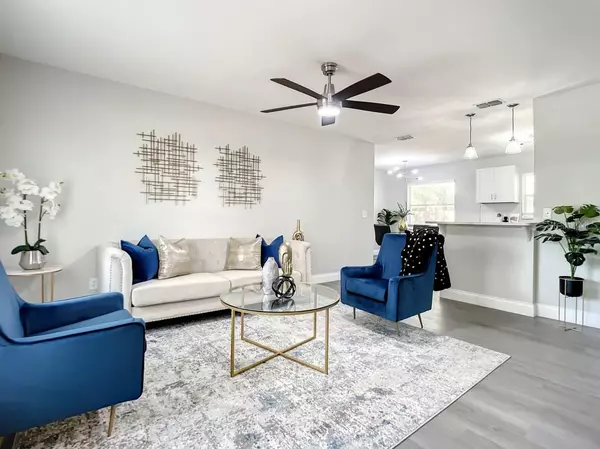$317,500
$329,900
3.8%For more information regarding the value of a property, please contact us for a free consultation.
4 Beds
2 Baths
1,289 SqFt
SOLD DATE : 03/31/2023
Key Details
Sold Price $317,500
Property Type Single Family Home
Sub Type Single Family Residence
Listing Status Sold
Purchase Type For Sale
Square Footage 1,289 sqft
Price per Sqft $246
Subdivision Jennings Lake Helen
MLS Listing ID A4562752
Sold Date 03/31/23
Bedrooms 4
Full Baths 2
HOA Y/N No
Originating Board Stellar MLS
Year Built 1994
Annual Tax Amount $4,371
Lot Size 0.370 Acres
Acres 0.37
Lot Dimensions 100x107
Property Description
Have you been pursuing your dream of owning a luxuriously remodeled home with a lavishly oversized backyard, NEW A/C, and a NEW WATER HEATER? Nestled in a sought-after and quiet neighborhood, this 4BR/2BA property emanates Floridian panache with a refreshed exterior, a covered front porch, new landscaping, luxury vinyl plank floors, a spacious living room, and an open concept gourmet kitchen featuring SS appliances, Calacatta quartz counters, white shaker cabinets, herringbone tile backsplash, fabulous breakfast bar extension, and an adjoining dining area. Fall in love with the primary bedroom, which has ample closet space and a remodeled en suite boasting a chic half-glass shower. Other features: 1-car garage, sizeable bedrooms, NEW BLUETOOTH THERMOSTAT (2023), NEW ROOF with architectural shingles (2023), upgraded bathrooms (quartz counters, chrome light fixtures, and Calacatta tile), close to schools, I-4, and dining, and more! Take hold of your dream today, and get the home you deserve!
Location
State FL
County Volusia
Community Jennings Lake Helen
Zoning RES
Interior
Interior Features Ceiling Fans(s), Solid Surface Counters
Heating Central
Cooling Central Air
Flooring Tile, Vinyl
Fireplace false
Appliance Microwave, Range, Refrigerator
Exterior
Exterior Feature Other
Parking Features Driveway
Garage Spaces 1.0
Utilities Available Cable Connected, Electricity Connected
Roof Type Shingle
Attached Garage true
Garage true
Private Pool No
Building
Story 1
Entry Level One
Foundation Slab
Lot Size Range 1/4 to less than 1/2
Sewer Septic Tank
Water Public
Structure Type Block
New Construction false
Schools
Middle Schools Deland Middle
High Schools Deland High
Others
Pets Allowed Yes
Senior Community No
Ownership Fee Simple
Acceptable Financing Cash, Conventional, FHA, VA Loan
Listing Terms Cash, Conventional, FHA, VA Loan
Special Listing Condition None
Read Less Info
Want to know what your home might be worth? Contact us for a FREE valuation!

Our team is ready to help you sell your home for the highest possible price ASAP

© 2025 My Florida Regional MLS DBA Stellar MLS. All Rights Reserved.
Bought with APARO-GRIFFIN PROPERTIES INC
GET MORE INFORMATION
Broker Associate | License ID: 3036559






