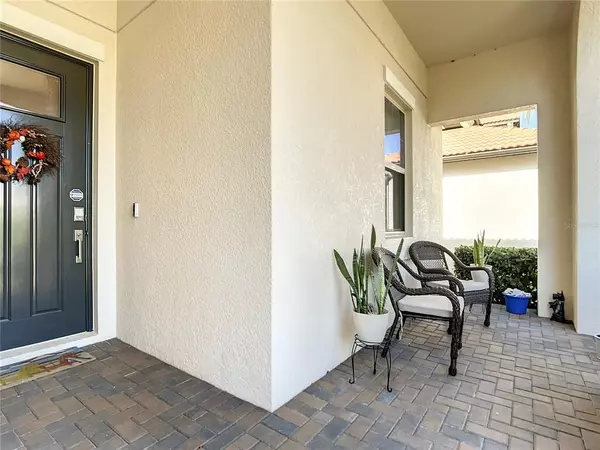$420,000
$424,500
1.1%For more information regarding the value of a property, please contact us for a free consultation.
2 Beds
2 Baths
1,677 SqFt
SOLD DATE : 03/21/2023
Key Details
Sold Price $420,000
Property Type Single Family Home
Sub Type Single Family Residence
Listing Status Sold
Purchase Type For Sale
Square Footage 1,677 sqft
Price per Sqft $250
Subdivision Forest Brooke Active Adult Ph
MLS Listing ID T3423207
Sold Date 03/21/23
Bedrooms 2
Full Baths 2
Construction Status Inspections
HOA Fees $226/mo
HOA Y/N Yes
Originating Board Stellar MLS
Year Built 2020
Annual Tax Amount $4,735
Lot Size 6,098 Sqft
Acres 0.14
Lot Dimensions 50x120
Property Description
WELL Upgraded from builders inventory Specs!!! This is your chance to own your piece of Florida Paradise! Built in 2020 the (2) two bedroom, (2) two bathroom, plus flex area, is nestled within the wonderful 55+ Medley community of Southshore Bay. The community features a crystal lagoon pool, kayaking, sliding, paddle-boarding, or relaxing while enjoying the breathtaking view with a cocktail from the swim-up bar. All of this in your new community that is steps to your new front door! Walking up to your new home you are welcomed by mature landscaping and a stunning façade with your tile roof, front porch, and brick paver driveway with a two-car garage. As you walk in through the front door (secured with a state-of-the-art security ring doorbell and keyless combination lock on the front door) you are invited into the Florida lifestyle you have always dreamed of. The décor of the home features a ceramic tile floor laid on the diagonal throughout the main living area while 5 1/4 baseboards and crown molding line the whole house. Coming into the main living area you’ve got your dinette and family room area open floor plan. To the rear is the formal dining room adjacent to the kitchen for easy access when you host dinner parties. The kitchen features a walk-in pantry, breakfast bar, granite countertops, NEW Whirlpool stainless steel appliances, beautiful wave tile backsplash, staggered solid wood cabinets with crown molding and upgraded handles - A Chef's dream!
Upgrades since buyer's purchased include the following: New Plantation Shutters, New Quartz counter Tops, New Kitchen Faucet, New Floors, New Ceiling Fans, New Closets By Design, Kitchen draw pull outs, Crown Molding, New Garage Disposal, Gutters, Garage pull down ladder and blow in insulation in the attic.
As you go through the sliding doors is your private, covered and screened-in porch. This particular unit offers a larger backyard which of course, is taken care of by the association. To the back left of your home is the master bedroom suite with all the amenities you can expect for the perfect home. The master bath has a dual sink vanity with a makeup desk, granite countertop, separate water closet, walk-in tiled shower with glass door, and a linen closet for extra storage. The secondary bedroom is perfect for your guest or family and is located near to the second bathroom for their convenience at the front of the home, separated from the master suite for privacy. The upgrades continue to the garage with a painted floor, hurricane shutters, energy-efficient water tank and security system. Convenient to the garage and between the bedrooms, the utility room has built-in cabinets. Clearly, this place is perfect for your lifestyle and is located in a community where you can live your best life. Come see this home today, we promise you will fall in love and never want to leave!
Location
State FL
County Hillsborough
Community Forest Brooke Active Adult Ph
Zoning PD
Interior
Interior Features Ceiling Fans(s), High Ceilings, Living Room/Dining Room Combo, Master Bedroom Main Floor, Open Floorplan, Solid Surface Counters, Solid Wood Cabinets, Split Bedroom, Stone Counters, Thermostat, Vaulted Ceiling(s), Walk-In Closet(s), Window Treatments
Heating Central, Electric
Cooling Central Air
Flooring Ceramic Tile, Tile
Fireplace false
Appliance Cooktop, Dishwasher, Disposal, Dryer, Electric Water Heater, Exhaust Fan, Ice Maker, Microwave, Range, Refrigerator, Washer
Exterior
Exterior Feature Garden, Hurricane Shutters, Irrigation System, Rain Gutters, Shade Shutter(s), Sidewalk, Sliding Doors
Garage Spaces 2.0
Pool Gunite, In Ground
Community Features Association Recreation - Owned, Clubhouse, Deed Restrictions, Fitness Center, Gated, Golf Carts OK, Pool, Restaurant, Sidewalks
Utilities Available Public
Amenities Available Cable TV, Fitness Center, Gated, Maintenance, Park, Pickleball Court(s), Pool, Recreation Facilities, Security, Tennis Court(s)
Waterfront false
View Garden
Roof Type Tile
Attached Garage true
Garage true
Private Pool No
Building
Story 1
Entry Level One
Foundation Slab
Lot Size Range 0 to less than 1/4
Sewer Public Sewer
Water Public
Structure Type Block, Stucco
New Construction false
Construction Status Inspections
Others
Pets Allowed Yes
HOA Fee Include Guard - 24 Hour, Cable TV, Common Area Taxes, Pool, Escrow Reserves Fund, Internet, Maintenance Grounds, Pool, Private Road, Recreational Facilities, Security
Senior Community Yes
Ownership Fee Simple
Monthly Total Fees $226
Acceptable Financing Cash, Conventional, USDA Loan, VA Loan
Membership Fee Required Required
Listing Terms Cash, Conventional, USDA Loan, VA Loan
Num of Pet 2
Special Listing Condition None
Read Less Info
Want to know what your home might be worth? Contact us for a FREE valuation!

Our team is ready to help you sell your home for the highest possible price ASAP

© 2024 My Florida Regional MLS DBA Stellar MLS. All Rights Reserved.
Bought with KELLER WILLIAMS TAMPA PROP.
GET MORE INFORMATION

Broker Associate | License ID: 3036559






