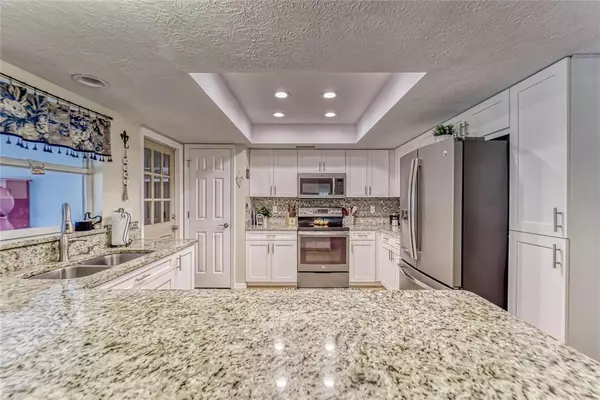$500,000
$519,995
3.8%For more information regarding the value of a property, please contact us for a free consultation.
3 Beds
2 Baths
1,656 SqFt
SOLD DATE : 02/06/2023
Key Details
Sold Price $500,000
Property Type Single Family Home
Sub Type Single Family Residence
Listing Status Sold
Purchase Type For Sale
Square Footage 1,656 sqft
Price per Sqft $301
Subdivision Unplatted
MLS Listing ID T3408564
Sold Date 02/06/23
Bedrooms 3
Full Baths 2
Construction Status Inspections
HOA Y/N No
Originating Board Stellar MLS
Year Built 1993
Annual Tax Amount $2,064
Lot Size 1.470 Acres
Acres 1.47
Lot Dimensions 198x330
Property Description
One Owner, Custom built home by local reputable builder! This home is nestled down a quiet, dead end, private (paved) road. Enjoy the feel of being way out in the country while also being a few minutes to town. Bring your horse, RV’s, ATV’s and boats because there is No HOA and plenty of outdoor storage in the oversized pole barn which includes an outdoor kitchen and smoker cooking cabinet! Property is 1.5 acres high and dry and plenty of room for parking and even a small pasture if desired. The original owner has meticulously maintained this 3 bed 2 bath which features a split floorplan, boasts an upgraded kitchen with granite countertops, high end stainless steel appliances. The vaulted ceilings throughout make this home look larger than you think. The lanai is positioned under the roof/truss system of the home and can be enclosed easily for more living square footage, office space or additional bedroom. This well thought out design offers tons of storage inside and out. Located near I-4 and Hwy 60 with easy access to Brandon, Tampa or Orlando in minutes! This one is a MUST SEE!
Location
State FL
County Hillsborough
Community Unplatted
Zoning AS-1
Interior
Interior Features Ceiling Fans(s), High Ceilings, Living Room/Dining Room Combo
Heating Central
Cooling Central Air
Flooring Carpet
Fireplace false
Appliance Dishwasher, Microwave, Range, Refrigerator
Exterior
Exterior Feature French Doors
Garage Spaces 2.0
Utilities Available Electricity Available
Roof Type Shingle
Attached Garage true
Garage true
Private Pool No
Building
Story 1
Entry Level One
Foundation Slab
Lot Size Range 1 to less than 2
Sewer Septic Tank
Water Well
Structure Type Block, Stucco
New Construction false
Construction Status Inspections
Schools
Elementary Schools Robinson Elementary School-Hb
Middle Schools Turkey Creek-Hb
High Schools Durant-Hb
Others
Senior Community No
Ownership Fee Simple
Acceptable Financing Cash, Conventional, VA Loan
Listing Terms Cash, Conventional, VA Loan
Special Listing Condition None
Read Less Info
Want to know what your home might be worth? Contact us for a FREE valuation!

Our team is ready to help you sell your home for the highest possible price ASAP

© 2024 My Florida Regional MLS DBA Stellar MLS. All Rights Reserved.
Bought with SK REALTY
GET MORE INFORMATION

Broker Associate | License ID: 3036559






