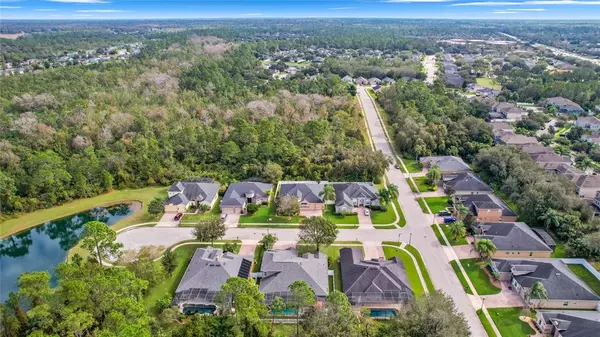$780,000
$789,900
1.3%For more information regarding the value of a property, please contact us for a free consultation.
4 Beds
4 Baths
3,438 SqFt
SOLD DATE : 01/31/2023
Key Details
Sold Price $780,000
Property Type Single Family Home
Sub Type Single Family Residence
Listing Status Sold
Purchase Type For Sale
Square Footage 3,438 sqft
Price per Sqft $226
Subdivision Sanctuary Ph 2 Villages 2 & 4
MLS Listing ID O6073598
Sold Date 01/31/23
Bedrooms 4
Full Baths 4
Construction Status Financing,Inspections
HOA Fees $100/qua
HOA Y/N Yes
Originating Board Stellar MLS
Year Built 2006
Annual Tax Amount $6,943
Lot Size 9,147 Sqft
Acres 0.21
Property Description
Welcome to 955 Sago Palm Cove in the highly sought after community, The Sanctuary. This SINGLE story home with second floor BONUS ROOM/5TH BEDROOM is situated on a CONSERVATION homesite within a small cul-de-sac that is bordered by serene ponds and wooded views. Your new home offers 4 bedrooms, all of which are located DOWNSTAIRS, 4 bathrooms, (3) of which are located downstairs with the 4th bathroom located in the bonus room OR 5TH BEDROOM if needed. From the moment you pull up to this estate home, you know that you are about to embark on an unforgettable experience. Through the double front doors, you are welcomed by views of the pool and spa, open and bright living spaces, soaring ceilings, and beautiful designer features. Having a three-way split floorpan, the 4th bedroom and full bathroom are located towards the front of the home. Just to the right of the foyer is your office/gym along with laundry. The formal dining room and formal living are opposite each other and offer a plethora of space for all of your furnishings. The massive family room sits at the rear of the home with incredible views of the pool/spa and your private conservation lot. The owners recently completed custom built in shelves along with an electric fireplace with stack stone that frames the family room perfectly. The large kitchen with eat in space offers a ton of cabinetry and counter space along with a bar top for enjoying all of your gatherings. Located towards the rear of the home are your other two secondary bedrooms that share a full bathroom which also acts as a pool bath with direct access from the home to the pool. All of the secondary bedrooms are ample in size and offer plenty of closet space. The primary bedroom is tucked away on the opposite side of the home from your guest bedrooms and living space allowing for maximum privacy. The double doors set the tone for your quiet space. With a huge walk in closet featuring custom built in organizers and a beautiful spa bathroom you won’t want for anything in your primary bedroom. The bathroom offers a soaking tub along with a separate walk in shower and dual sinks. Not to mention, you also have a sitting area as well just in case you needed more space. Located upstairs is the expansive bonus room that can also be the 5TH BEDROOM as it has a full bathroom and a closet. If you get tired of being inside, the covered back porch that overlooks the pool and spa, is the perfect place to escape. This really is the perfect home inside and out! ROOF 2016! The community also offers a ton of amenities including a clubhouse, pool, park, playground, basketball courts, volleyball courts and community events! Make sure to put this on your must see list NOW!
Location
State FL
County Seminole
Community Sanctuary Ph 2 Villages 2 & 4
Zoning PUD
Rooms
Other Rooms Bonus Room, Den/Library/Office, Family Room, Formal Dining Room Separate, Formal Living Room Separate, Inside Utility
Interior
Interior Features Built-in Features, Cathedral Ceiling(s), Ceiling Fans(s), Eat-in Kitchen, High Ceilings, Master Bedroom Main Floor, Open Floorplan, Walk-In Closet(s)
Heating Central
Cooling Central Air
Flooring Carpet, Tile
Fireplaces Type Electric, Family Room, Non Wood Burning
Fireplace true
Appliance Dishwasher, Disposal, Dryer, Microwave, Range, Refrigerator, Washer
Laundry Inside, Laundry Closet
Exterior
Exterior Feature Irrigation System, Lighting, Sidewalk, Sliding Doors
Garage Spaces 3.0
Fence Fenced
Pool Gunite, In Ground, Lighting, Salt Water, Screen Enclosure
Community Features Clubhouse, Deed Restrictions, Park, Playground, Pool, Sidewalks, Tennis Courts
Utilities Available Cable Connected
Amenities Available Basketball Court, Clubhouse, Playground, Pool, Tennis Court(s)
Waterfront false
View Park/Greenbelt, Pool, Trees/Woods
Roof Type Shingle
Porch Covered, Front Porch, Rear Porch, Screened
Attached Garage true
Garage true
Private Pool Yes
Building
Lot Description Conservation Area, Cul-De-Sac
Story 2
Entry Level Two
Foundation Slab
Lot Size Range 0 to less than 1/4
Sewer Public Sewer
Water Public
Structure Type Block, Stucco
New Construction false
Construction Status Financing,Inspections
Schools
Elementary Schools Walker Elementary
Middle Schools Chiles Middle
High Schools Hagerty High
Others
Pets Allowed Yes
HOA Fee Include Pool, Pool, Recreational Facilities
Senior Community No
Pet Size Extra Large (101+ Lbs.)
Ownership Fee Simple
Monthly Total Fees $100
Acceptable Financing Cash, Conventional, VA Loan
Membership Fee Required Required
Listing Terms Cash, Conventional, VA Loan
Num of Pet 4
Special Listing Condition None
Read Less Info
Want to know what your home might be worth? Contact us for a FREE valuation!

Our team is ready to help you sell your home for the highest possible price ASAP

© 2024 My Florida Regional MLS DBA Stellar MLS. All Rights Reserved.
Bought with KELLER WILLIAMS ADVANTAGE REALTY
GET MORE INFORMATION

Broker Associate | License ID: 3036559






