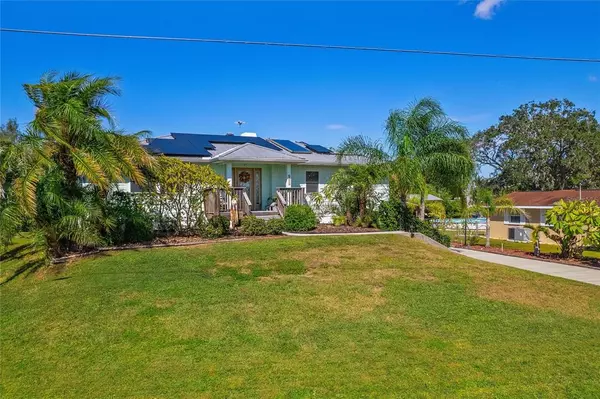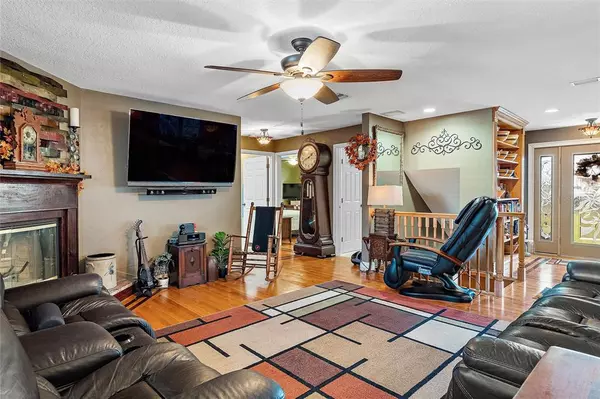$610,000
$649,900
6.1%For more information regarding the value of a property, please contact us for a free consultation.
3 Beds
2 Baths
1,852 SqFt
SOLD DATE : 12/23/2022
Key Details
Sold Price $610,000
Property Type Single Family Home
Sub Type Single Family Residence
Listing Status Sold
Purchase Type For Sale
Square Footage 1,852 sqft
Price per Sqft $329
Subdivision Point Heron
MLS Listing ID U8180978
Sold Date 12/23/22
Bedrooms 3
Full Baths 2
Construction Status Appraisal,Financing,Inspections
HOA Y/N No
Originating Board Stellar MLS
Year Built 1985
Annual Tax Amount $3,778
Lot Size 0.320 Acres
Acres 0.32
Lot Dimensions 96x146
Property Description
Beautifully updated & elevated 3BR WATERFRONT with POOL & JACUZZI! Ideally located on a quiet cul-de-sac street with easy access to Tampa Bay and the Manatee River! You’ll enjoy an open floor plan with attractive Oak hardwood floors throughout this stunning property. Entertaining is easy with a large kitchen featuring natural cherry wood cabinets, granite counters and large breakfast bar! The kitchen and dining flow seamlessly towards the family room with charming wood burning fireplace with gas starter ignition! This split bedroom floor plan has a large master suite with updated bathroom, granite, jacuzzi tub, separate water closet and large walk-in closet! Both guest bedrooms are light and bright! Other highlights on this floor include an updated guest bath and a spacious laundry room with front loading washer & dryer! This is the perfect Florida home for enjoying the tropical breezes with French doors opening to an expansive Trex deck and screened pool overlooking the waterfront! SO MANY EXTRAS: solar heating, solar pool, solar hot water heater, solar attic fan, electric car charging station, double paned windows, generator with plug-in for electrical panel when power goes out, 2015 water heater, 2006 metal roof, hurricane shutters & so much more! Over 1,200 Sq.Ft. of Florida basement for enjoying your favorite hobbies! Major curb appeal is a plus as well as a rear entry 2 car garage and 2 car carport! Over 100 feet of waterfront to enjoy the serene views and use your boat! Covered lift! Plenty of room for an RV or another boat in the backyard! St. Petersburg and the Gulf beaches are a quick 30 minutes away! This meticulously maintained home won’t last! ALL FURNITURE INCLUDED UNLESS BUYER DOESN'T WANT. Come see today!
Location
State FL
County Hillsborough
Community Point Heron
Zoning RSC-6
Interior
Interior Features Attic Fan, Cathedral Ceiling(s), Kitchen/Family Room Combo, Open Floorplan, Solid Wood Cabinets, Split Bedroom, Stone Counters, Walk-In Closet(s)
Heating Central, Solar
Cooling Central Air
Flooring Ceramic Tile, Wood
Fireplaces Type Family Room, Wood Burning
Fireplace true
Appliance Dishwasher, Disposal, Dryer, Microwave, Range, Refrigerator, Solar Hot Water, Washer
Laundry Laundry Room, Upper Level
Exterior
Exterior Feature Hurricane Shutters, Irrigation System, Rain Gutters, Storage
Garage Boat, Garage Door Opener, Garage Faces Rear, Oversized, Workshop in Garage
Garage Spaces 2.0
Pool Gunite, Heated, Screen Enclosure, Solar Heat
Utilities Available BB/HS Internet Available, Cable Available, Electricity Available, Solar, Water Available, Water Connected
Waterfront true
Waterfront Description Canal - Saltwater
View Y/N 1
Water Access 1
Water Access Desc Canal - Saltwater
View Pool, Trees/Woods, Water
Roof Type Metal
Parking Type Boat, Garage Door Opener, Garage Faces Rear, Oversized, Workshop in Garage
Attached Garage true
Garage true
Private Pool Yes
Building
Lot Description Cul-De-Sac, FloodZone, In County, Level, Near Public Transit, Paved
Story 2
Entry Level Two
Foundation Slab
Lot Size Range 1/4 to less than 1/2
Sewer Septic Tank
Water Public
Architectural Style Elevated, Florida
Structure Type Block, Wood Frame
New Construction false
Construction Status Appraisal,Financing,Inspections
Others
Pets Allowed Yes
Senior Community No
Ownership Fee Simple
Acceptable Financing Cash, Conventional
Listing Terms Cash, Conventional
Special Listing Condition None
Read Less Info
Want to know what your home might be worth? Contact us for a FREE valuation!

Our team is ready to help you sell your home for the highest possible price ASAP

© 2024 My Florida Regional MLS DBA Stellar MLS. All Rights Reserved.
Bought with BERMAN REALTY LLC
GET MORE INFORMATION

Broker Associate | License ID: 3036559






