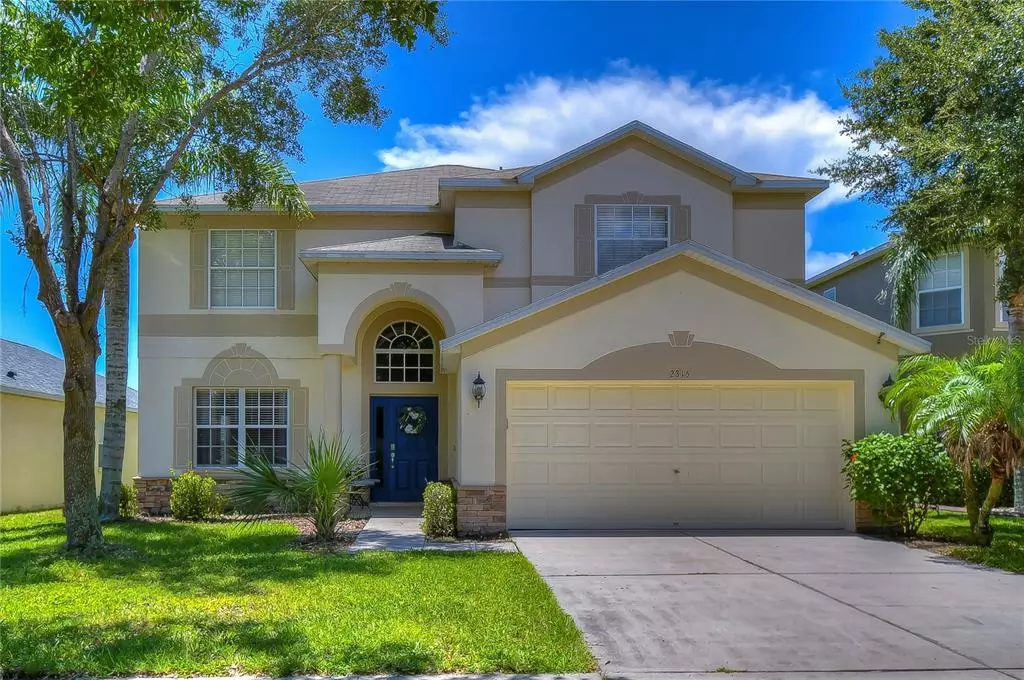$350,000
$400,000
12.5%For more information regarding the value of a property, please contact us for a free consultation.
6 Beds
3 Baths
3,113 SqFt
SOLD DATE : 12/06/2022
Key Details
Sold Price $350,000
Property Type Single Family Home
Sub Type Single Family Residence
Listing Status Sold
Purchase Type For Sale
Square Footage 3,113 sqft
Price per Sqft $112
Subdivision River Bend
MLS Listing ID T3384372
Sold Date 12/06/22
Bedrooms 6
Full Baths 3
Construction Status Inspections
HOA Fees $20/ann
HOA Y/N Yes
Originating Board Stellar MLS
Year Built 2006
Annual Tax Amount $7,087
Lot Size 5,662 Sqft
Acres 0.13
Lot Dimensions 50x110
Property Description
This house is calling YOU home! We would love to present our new listing in the beautiful River Bend community, complete with 6 bedrooms and 3 bathrooms! You’re in luck because part of the loan is FHA and assumable at 3.5% to this property! The appealing curb appeal includes well-manicured landscaping, stacked stone accents, front door with sidelight, and large windows that will welcome you inside! From the moment you enter the home, you will be inspired by the pride that boasts throughout this beauty! Notice the soaring ceilings, neutral paint, and WOW this home lives big! Let’s start in the A M A Z I N G kitchen! Offering fresh white 42-inch cabinets, stone countertops with plenty of counter space to prepare meals as a family, breakfast bar seating, walk-in pantry, and natural light flowing through the kitchen and straight into the dining room, with views of the pond! Holiday meals will gladly be spent at your house in this spacious dining and living room combination! The oversized family room is surely the heart of the home, and will lead to tons of precious family memories! Two large sliders overlook the backyard and pond, perfect for indoor/outdoor living! Head upstairs and discover the sprawling owner’s retreat with its large walk-in closet, en-suite bathroom with dual sinks, makeup vanity, soaking tub, and separate walk-in shower! Four secondary bedrooms offer ample space and share a full bath upstairs! The 6th bedroom offers an attached bathroom tucked away on the first floor, making it the perfect guest or in-law suite! Take a peek into the backyard and you will be SOLD! This large backyard features so much space, you can easily build your ideal pool and still have additional yard space! There is a covered patio where you can enjoy all of Florida’s weather and you will love the views of the serene pond at your fingertips! River Bend offers resort-style amenities including a community pool, tennis courts, fitness center, basketball court, and clubhouse! This charming home is situated in a GREAT location, ready for its new owners! You’re going to want to see this one in person, come see it today!
Location
State FL
County Hillsborough
Community River Bend
Zoning PD
Rooms
Other Rooms Family Room, Formal Dining Room Separate, Formal Living Room Separate, Inside Utility
Interior
Interior Features Ceiling Fans(s), Eat-in Kitchen, High Ceilings, Kitchen/Family Room Combo, Living Room/Dining Room Combo, Master Bedroom Upstairs, Split Bedroom, Stone Counters, Thermostat, Walk-In Closet(s)
Heating Central
Cooling Central Air
Flooring Ceramic Tile
Fireplace false
Appliance Dishwasher, Microwave, Range
Exterior
Exterior Feature Sidewalk, Sliding Doors
Garage Driveway, Garage Door Opener
Garage Spaces 2.0
Utilities Available Public
Waterfront true
Waterfront Description Pond
View Y/N 1
View Water
Roof Type Shingle
Parking Type Driveway, Garage Door Opener
Attached Garage true
Garage true
Private Pool No
Building
Lot Description In County, Sidewalk, Paved
Story 2
Entry Level Two
Foundation Slab
Lot Size Range 0 to less than 1/4
Sewer Public Sewer
Water Public
Architectural Style Traditional
Structure Type Stone, Stucco
New Construction false
Construction Status Inspections
Schools
Elementary Schools Ruskin-Hb
Middle Schools Shields-Hb
High Schools Lennard-Hb
Others
Pets Allowed Yes
Senior Community No
Ownership Fee Simple
Monthly Total Fees $20
Membership Fee Required Required
Special Listing Condition None
Read Less Info
Want to know what your home might be worth? Contact us for a FREE valuation!

Our team is ready to help you sell your home for the highest possible price ASAP

© 2024 My Florida Regional MLS DBA Stellar MLS. All Rights Reserved.
Bought with CHARLES RUTENBERG REALTY INC
GET MORE INFORMATION

Broker Associate | License ID: 3036559

