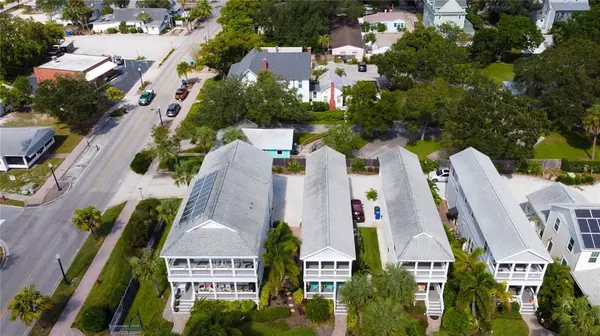$730,000
$725,000
0.7%For more information regarding the value of a property, please contact us for a free consultation.
3 Beds
3 Baths
1,472 SqFt
SOLD DATE : 11/18/2022
Key Details
Sold Price $730,000
Property Type Single Family Home
Sub Type Single Family Residence
Listing Status Sold
Purchase Type For Sale
Square Footage 1,472 sqft
Price per Sqft $495
Subdivision Cottages At Glencairn
MLS Listing ID U8179379
Sold Date 11/18/22
Bedrooms 3
Full Baths 2
Half Baths 1
Construction Status Financing,Inspections
HOA Fees $190/mo
HOA Y/N Yes
Originating Board Stellar MLS
Year Built 2009
Annual Tax Amount $3,278
Lot Size 2,178 Sqft
Acres 0.05
Lot Dimensions 31x72
Property Description
**DO NOT MISS OUT ON THIS ONE** This 3 bedroom, 2 full baths and a half bath Cottage will not disappoint. Consisting of 2
levels of living space, the beachy decor fits perfectly with the Downtown Dunedin lifestyle. Lots of inside and outdoors space.
Welcoming front porch, balcony upstairs off the Master Bedroom, and an oversized brick patio perfect for grilling out the side. The
downstairs living area consists of a living and dining combo, a chefs delight kitchen, and half bath. Upstairs you will find 3 bedrooms
and 2 full bathrooms. Inside has been freshly painted, with newer sinks, plumbing fixtures, quartz counters and brand new master
bathroom shower. This cottage is one of 14 in a small community located just 3 blocks from Downtown. Also, a short bike ride to
the waterfront and Edgewater Park and all its festivities, or a cocktail at the tiki bar at Bon Appetite. For you biking enthusiast, the
Pinellas Trail is just a block away, and TD Ballpark (spring home of the Toronto Blue Jays) is also a short walk away. If you are
looking to get some sand between your toes, both Honeymoon Island and Clearwater Beach are within a 5 mile drive. This cottage
must be seen to be appreciated. There is very little turnover of these Cottages, so hurry. You do not want to be late to the show.
Location
State FL
County Pinellas
Community Cottages At Glencairn
Interior
Interior Features Ceiling Fans(s), High Ceilings, Living Room/Dining Room Combo, Master Bedroom Upstairs, Solid Surface Counters, Walk-In Closet(s), Wet Bar, Window Treatments
Heating Central
Cooling Central Air
Flooring Laminate, Wood
Fireplace false
Appliance Bar Fridge, Convection Oven, Dishwasher, Disposal, Dryer, Microwave, Range, Refrigerator, Tankless Water Heater, Washer
Exterior
Exterior Feature Balcony, Gray Water System, Irrigation System, Lighting
Garage Spaces 1.0
Utilities Available BB/HS Internet Available, Cable Connected, Electricity Connected, Natural Gas Connected, Sewer Connected, Underground Utilities, Water Connected
Roof Type Shingle
Attached Garage true
Garage true
Private Pool No
Building
Story 2
Entry Level Two
Foundation Crawlspace
Lot Size Range 0 to less than 1/4
Sewer Public Sewer
Water Public
Structure Type Vinyl Siding, Wood Frame
New Construction false
Construction Status Financing,Inspections
Schools
Elementary Schools San Jose Elementary-Pn
Middle Schools Dunedin Highland Middle-Pn
High Schools Dunedin High-Pn
Others
Pets Allowed Number Limit
HOA Fee Include Maintenance Grounds, Other, Pest Control, Private Road
Senior Community No
Pet Size Large (61-100 Lbs.)
Ownership Fee Simple
Monthly Total Fees $190
Acceptable Financing Cash, Conventional, VA Loan
Membership Fee Required Required
Listing Terms Cash, Conventional, VA Loan
Num of Pet 2
Special Listing Condition None
Read Less Info
Want to know what your home might be worth? Contact us for a FREE valuation!

Our team is ready to help you sell your home for the highest possible price ASAP

© 2025 My Florida Regional MLS DBA Stellar MLS. All Rights Reserved.
Bought with COLDWELL BANKER REALTY
GET MORE INFORMATION
Broker Associate | License ID: 3036559






