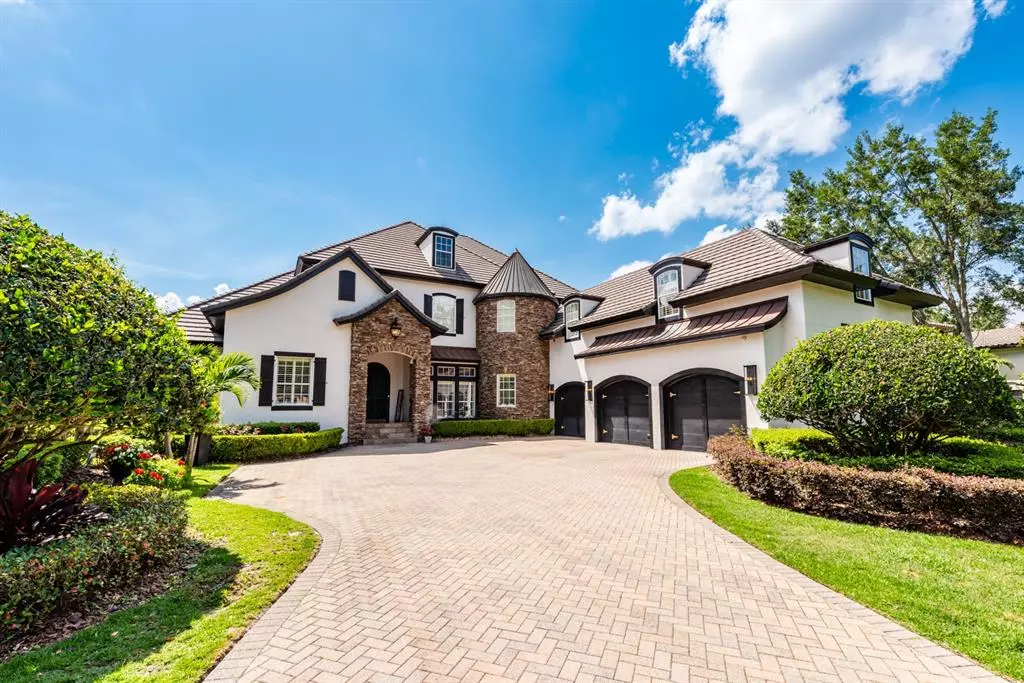$2,000,000
$2,344,980
14.7%For more information regarding the value of a property, please contact us for a free consultation.
5 Beds
7 Baths
5,225 SqFt
SOLD DATE : 08/08/2022
Key Details
Sold Price $2,000,000
Property Type Single Family Home
Sub Type Single Family Residence
Listing Status Sold
Purchase Type For Sale
Square Footage 5,225 sqft
Price per Sqft $382
Subdivision Keenes Pointe 46/104
MLS Listing ID O6021288
Sold Date 08/08/22
Bedrooms 5
Full Baths 5
Half Baths 2
Construction Status Inspections
HOA Fees $240/qua
HOA Y/N Yes
Originating Board Stellar MLS
Year Built 2004
Annual Tax Amount $15,423
Lot Size 0.450 Acres
Acres 0.45
Property Description
Welcome to Valhalla Way in the highly desired guard gated community Keene’s Pointe! A timeless feel while still being completely updated and modern this stunning POOL HOME features a GOLF COURSE VIEW, specifically the 14th Hole of the renowned ‘Golden Bear Designed’ Keene’s Pointe Country Club, a gorgeous RENOVATED KITCHEN, SOARING CEILINGS and with over 5,000 square feet this home has everything you want and more! Step inside the ornate but fitting front door and be transported into a dream with the foyer opening up to a formal living space, your eye will be drawn up to the cathedral ceilings offering a bright open feel and out through the beautiful FRENCH DOORS that open up to one of the covered lanais! Your FORMAL DINING serves as a perfect entertaining space with the ceiling and floor as the perfect conversation starters! Perfectly situated in the heart of the home the chef inside you will fall in love with the renovated kitchen boasting fresh TWO TONE CABINETRY, UPGRADED APPLIANCES (including a top of the line gas stove!), stone counters with custom backsplash, crown molding and a center ISLAND with prep sink, storage and bar seating! There is also a breakfast nook for more intimate dining overlooking the pool. Continue to explore this exquisite home and wander through the family room where a wall of glass doors gives access to a second lanai and allows you to open up for indoor/outdoor living at its finest! On the main floor you will also find an office space, bedroom and bath and your fabulous OWNER’S SUITE! A true retreat this space offers an abundance of NATURAL LIGHT and is highlighted by the double tray ceiling, accent wall and sitting area for that perfect first cup of coffee in the morning! The EN-SUITE BATH feels like a SPA with a custom dual sink vanity, dressing table and oversized walk-in shower! Head up the chic modern take on a staircase and meander through the rest of the bedrooms and bathrooms, there is an open LOFT with a WET BAR for casual entertaining or host a movie night in the THEATER ROOM! The exterior of the home is just as superb as the interior with two covered lanais, outdoor grill, multiple seating areas and the custom SALT WATER POOL & SPA (recently resurfaced w/ new pool equipment). You can spend the day in your backyard oasis with unobstructed golf course views surrounded by lush landscaping! Choosing a home in Keene’s point is choosing a LIFESTYLE like no other, this LAKEFRONT community is GUARD GATED and delivers a community pool, BOAT RAMP, playgrounds, fitness center, tennis courts, access to the famous LAKE BUTLER CHAIN OF LAKES as well as - you guessed it - GOLF! In sought-after Windermere with easy access to shopping, dining, attractions and so much more! ZONED FOR TOP-RATED SCHOOLS this breathtaking home has everything you could dream of and more! Schedule your private tour of Valhalla Way and start making memories that will last a lifetime surrounded by all the Central Florida has to offer!
Location
State FL
County Orange
Community Keenes Pointe 46/104
Zoning P-D
Interior
Interior Features Built-in Features, Ceiling Fans(s), Crown Molding, Eat-in Kitchen, High Ceilings, Kitchen/Family Room Combo, L Dining, Master Bedroom Main Floor, Open Floorplan, Stone Counters, Thermostat, Tray Ceiling(s), Walk-In Closet(s)
Heating Central
Cooling Central Air
Flooring Tile
Fireplaces Type Living Room
Fireplace true
Appliance Built-In Oven, Dishwasher, Dryer, Microwave, Range, Refrigerator, Washer
Laundry Laundry Room
Exterior
Exterior Feature French Doors, Irrigation System, Lighting, Outdoor Grill, Sidewalk, Sliding Doors
Garage Driveway, Garage Faces Side, Oversized
Garage Spaces 3.0
Pool In Ground, Lighting, Salt Water
Community Features Boat Ramp, Deed Restrictions, Fishing, Gated, Golf Carts OK, Golf, Park, Playground, Sidewalks, Water Access
Utilities Available BB/HS Internet Available, Cable Available, Electricity Available, Natural Gas Available, Water Available
Waterfront false
View Golf Course
Roof Type Tile
Porch Covered, Front Porch, Patio, Rear Porch
Attached Garage true
Garage true
Private Pool Yes
Building
Lot Description Near Golf Course, On Golf Course, Oversized Lot, Sidewalk, Paved
Entry Level Two
Foundation Slab
Lot Size Range 1/4 to less than 1/2
Sewer Public Sewer
Water Public
Structure Type Block, Stucco
New Construction false
Construction Status Inspections
Schools
Elementary Schools Windermere Elem
Middle Schools Bridgewater Middle
High Schools Windermere High School
Others
Pets Allowed Yes
HOA Fee Include Guard - 24 Hour, Maintenance Grounds, Recreational Facilities
Senior Community No
Ownership Fee Simple
Monthly Total Fees $240
Acceptable Financing Cash, Conventional, VA Loan
Membership Fee Required Required
Listing Terms Cash, Conventional, VA Loan
Special Listing Condition None
Read Less Info
Want to know what your home might be worth? Contact us for a FREE valuation!

Our team is ready to help you sell your home for the highest possible price ASAP

© 2024 My Florida Regional MLS DBA Stellar MLS. All Rights Reserved.
Bought with PREMIER SOTHEBYS INT'L REALTY
GET MORE INFORMATION

Broker Associate | License ID: 3036559






