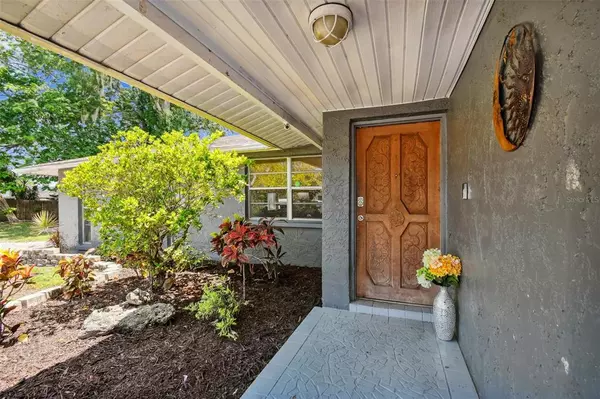$255,000
$275,000
7.3%For more information regarding the value of a property, please contact us for a free consultation.
4 Beds
2 Baths
1,864 SqFt
SOLD DATE : 07/29/2022
Key Details
Sold Price $255,000
Property Type Single Family Home
Sub Type Single Family Residence
Listing Status Sold
Purchase Type For Sale
Square Footage 1,864 sqft
Price per Sqft $136
Subdivision Ridge Crest Gardens Add 03
MLS Listing ID T3386143
Sold Date 07/29/22
Bedrooms 4
Full Baths 2
Construction Status No Contingency
HOA Y/N No
Originating Board Stellar MLS
Year Built 1978
Annual Tax Amount $2,087
Lot Size 10,454 Sqft
Acres 0.24
Property Description
Walk into this meticulously maintained 4 bedroom 2 bath home with 1864 sqft that is located in the sought-after community of Ridge Crest. You will immediately fall in love with the open space this split floor plan provides. Upon entering the home you will be invited into the great room that features large windows and an open area to gather with friends and family. The kitchen has plenty of counter and storage space with an open dining area for enjoying meals and family. You will enjoy how the kitchen overlooks the great room and the custom decorative wood panel wall. This space is currently being used as an entertaining bar area. However, it could easily transition to a dining room. You will love utilizing the great room's double glass doors that provides access to the low maintenance pool backyard and covered lania. The oversized kitchen also provides easy entry to the indoor utility laundry room, freshly painted 4th bedroom and newly updated guest bathroom. You will also notice the 4th bedroom's private flex space offers a secluded retreat to unwind with a book or utilize as a work from home office space. This floor plan also features a private hallway for the two secondary freshly painted bedrooms with deep closet space and a full bathroom with a newly installed toilet. The freshly painted bedroom adjacent to the kitchen features a large space with large windows to the backyard. When you see the backyard, you will understand why it is the envy of the neighborhood. The backyard features a large custom built deck specifically designed around the above ground pool (installed in 2018). The deck offers large sitting areas to enjoy the outdoors with mature plants and plenty of space to grill or enjoy a fire pit. The fenced in extra-large backyard extends far beyond the home giving you the option to park your RV, boat and/or adventure vehicles while utilizing the shed for all your outdoor storage needs. This home has been meticulously maintained and will be where all your memories are made. Please note garage was converted into a 4th bedroom with a flex space and indoor laundry room.
Location
State FL
County Pasco
Community Ridge Crest Gardens Add 03
Zoning R4
Interior
Interior Features Ceiling Fans(s), Eat-in Kitchen, Kitchen/Family Room Combo, Living Room/Dining Room Combo, Master Bedroom Main Floor, Open Floorplan, Split Bedroom, Thermostat
Heating Central
Cooling Central Air
Flooring Laminate
Fireplace false
Appliance Dishwasher, Disposal, Dryer, Electric Water Heater, Exhaust Fan, Freezer, Microwave, Range, Range Hood, Refrigerator, Washer
Laundry Inside, Laundry Room
Exterior
Exterior Feature Fence, French Doors, Lighting, Private Mailbox, Rain Gutters
Garage Driveway
Pool Above Ground, Deck, Lighting
Utilities Available BB/HS Internet Available, Cable Available, Cable Connected, Electricity Available, Electricity Connected, Phone Available, Public, Sewer Connected, Water Available, Water Connected
Roof Type Shingle
Garage false
Private Pool Yes
Building
Lot Description Cul-De-Sac, Oversized Lot
Story 1
Entry Level One
Foundation Slab
Lot Size Range 0 to less than 1/4
Sewer Public Sewer
Water Public
Architectural Style Ranch
Structure Type Block
New Construction false
Construction Status No Contingency
Others
Pets Allowed Yes
Senior Community No
Ownership Fee Simple
Acceptable Financing Cash, Conventional
Listing Terms Cash, Conventional
Special Listing Condition None
Read Less Info
Want to know what your home might be worth? Contact us for a FREE valuation!

Our team is ready to help you sell your home for the highest possible price ASAP

© 2024 My Florida Regional MLS DBA Stellar MLS. All Rights Reserved.
Bought with RESIHOME LLC
GET MORE INFORMATION

Broker Associate | License ID: 3036559






