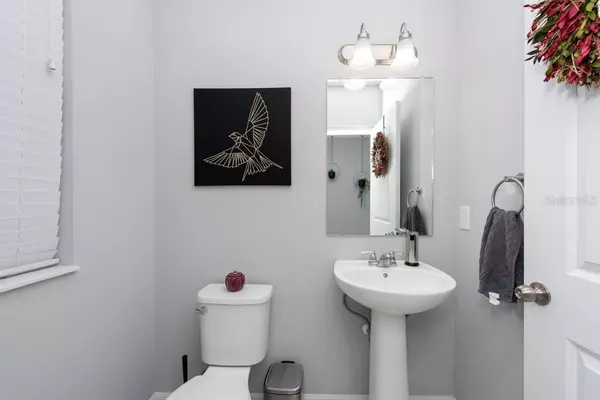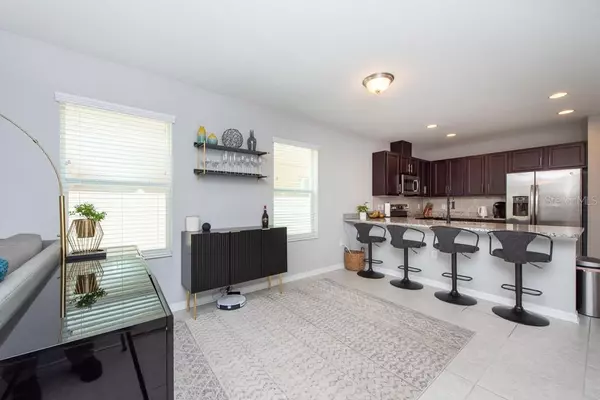$452,000
$415,000
8.9%For more information regarding the value of a property, please contact us for a free consultation.
3 Beds
3 Baths
1,752 SqFt
SOLD DATE : 07/02/2022
Key Details
Sold Price $452,000
Property Type Single Family Home
Sub Type Single Family Residence
Listing Status Sold
Purchase Type For Sale
Square Footage 1,752 sqft
Price per Sqft $257
Subdivision Banza Banza
MLS Listing ID T3374286
Sold Date 07/02/22
Bedrooms 3
Full Baths 2
Half Baths 1
Construction Status No Contingency
HOA Y/N No
Originating Board Stellar MLS
Year Built 2020
Annual Tax Amount $4,338
Lot Size 3,049 Sqft
Acres 0.07
Lot Dimensions 38x79
Property Description
BEAUTIFUL 3bed/2.5bath 2020 BUILT home nestled in the HEART OF YBOR! PICTURESQUE home in a HIGHLY SOUGHT AFTER UP & RISING NEIGHBORHOOD! Exquisite CURB APPEAL. This lovingly cared for home features a SPACIOUS OPEN FLOOR PLAN and HIGH ceilings with ceramic tile flooring throughout the first floor. This 1698 sq. ft. home features formal living/dining room combo and half bath downstairs. A SPACIOUS GOURMET kitchen is equipped w/STAINLESS APPLIANCES, GRANITE counters, complimenting dark brown cabinets, expansive breakfast bar and separate eat in area. Large windows allow an abundance of natural light to flow throughout the home. The luxurious master suite is located on the second floor showcasing a large walk-in closet with custom cabinets, an en-suite bath with dual sinks, and a large walk in shower. Two additional bedrooms are also upstairs, both offering ample living space and plenty of closet space. The second floor laundry room offers added conveniences! Pride in ownership is apparent in this GREAT home! Escape to your charming paver patio overlooking your beautiful and fenced backyard, perfect for enjoying your morning coffee. This home offers great outdoor space for a family garden, grilling out, and more! Easy access to I-275, I-75, I-4 and Selmon Expressway. Enjoy the exhibits at the museums, nightlife and dining of Ybor City, or quick drive to Riverwalk or the Straz Center on the weekends. You have access to a variety of fine dining, bars, shops, parks, dog parks, and many other exciting things to do!
Location
State FL
County Hillsborough
Community Banza Banza
Zoning RM-16
Rooms
Other Rooms Breakfast Room Separate, Great Room, Storage Rooms
Interior
Interior Features High Ceilings, In Wall Pest System, Kitchen/Family Room Combo, Living Room/Dining Room Combo, Master Bedroom Upstairs, Open Floorplan, Pest Guard System, Solid Surface Counters, Stone Counters, Vaulted Ceiling(s), Walk-In Closet(s)
Heating Central
Cooling Central Air
Flooring Carpet, Ceramic Tile, Tile
Fireplace false
Appliance Dishwasher, Disposal, Electric Water Heater, Exhaust Fan, Kitchen Reverse Osmosis System, Microwave, Range, Range Hood, Refrigerator, Water Purifier, Water Softener
Laundry Inside, Laundry Room, Upper Level
Exterior
Exterior Feature Hurricane Shutters, Irrigation System, Lighting, Rain Gutters, Sidewalk
Garage Driveway, Garage Door Opener
Garage Spaces 1.0
Fence Fenced, Vinyl
Utilities Available BB/HS Internet Available, Cable Available, Electricity Connected, Fiber Optics, Fire Hydrant, Phone Available, Sewer Connected, Street Lights, Water Connected
Waterfront false
View City, Garden
Roof Type Shingle
Porch Covered, Front Porch, Patio
Attached Garage true
Garage true
Private Pool No
Building
Lot Description Historic District, Near Public Transit, Sidewalk, Paved
Story 2
Entry Level Two
Foundation Slab
Lot Size Range 0 to less than 1/4
Sewer Public Sewer
Water Public
Architectural Style Contemporary
Structure Type Stucco
New Construction false
Construction Status No Contingency
Schools
Elementary Schools Booker T. Washington-Hb
Middle Schools Madison-Hb
High Schools Middleton-Hb
Others
Pets Allowed Yes
Senior Community No
Ownership Fee Simple
Acceptable Financing Cash, Conventional, FHA, VA Loan
Listing Terms Cash, Conventional, FHA, VA Loan
Special Listing Condition None
Read Less Info
Want to know what your home might be worth? Contact us for a FREE valuation!

Our team is ready to help you sell your home for the highest possible price ASAP

© 2024 My Florida Regional MLS DBA Stellar MLS. All Rights Reserved.
Bought with PINEYWOODS REALTY LLC
GET MORE INFORMATION

Broker Associate | License ID: 3036559






