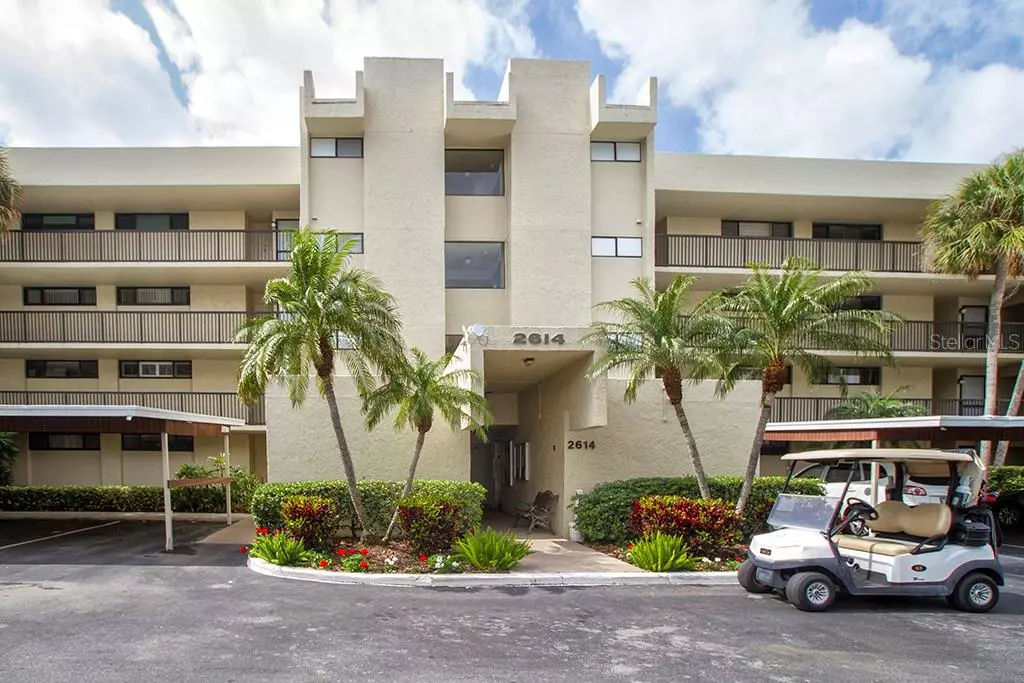$315,000
$315,000
For more information regarding the value of a property, please contact us for a free consultation.
2 Beds
2 Baths
1,050 SqFt
SOLD DATE : 07/05/2022
Key Details
Sold Price $315,000
Property Type Condo
Sub Type Condominium
Listing Status Sold
Purchase Type For Sale
Square Footage 1,050 sqft
Price per Sqft $300
Subdivision Cove Cay 26-14 Village I
MLS Listing ID U8157224
Sold Date 07/05/22
Bedrooms 2
Full Baths 2
Condo Fees $403
Construction Status Inspections
HOA Y/N No
Originating Board Stellar MLS
Year Built 1972
Annual Tax Amount $1,747
Property Description
This top floor two bedroom two bath condo is truly 'top shelf' in every sense of the word. Contemporary city feeling with a natural tree-top view. Totally and beautifully remodeled from top to bottom with some very special upscale features. Enter to the wide open kitchen with mod-white, soft-close cabinets, configured to offer the maximum storage, including loads of cabinets under the large breakfast bar. The huge granite counters offer plenty of space for food prep and entertaining. All stainless appliances, vertical glass backsplash, multidirectional LED lighting and premium laminate flooring, which follows throughout the condo. The spacious living and dining area is highlighted by a custom-built, one of a kind, dimensional wall that includes a built-in remote control electric fireplace, large flat screen TV (that conveys), niches for audio, media and all your devices-fully connected to cable and HDMI. The screened porch has beautiful ceramic tile with the woodsy view, giving you full relaxation to enjoy the cool or balmy breezes all year long. From the main living area, you'll find two large bedrooms and two spectacular bathrooms. Cream and chcocolate marble and tile work highlight the neutral decor, along with luxury shower panels , lighting and more. The master bathroom has a newer double sink vanity as well. There is a modern 'barn door" dividing the bedroom from the vanity and dressing area. A roomy walk-in closet is a plus as well. This unit has too many features to list, all in meticulous condition. Throughout the condo are new baseboards, refinished ceilings, and new doors as well. The a/c was replaced in 2016, water heater in 2018, both bedroom windows in 2020, and all new custom blinds in 2020. There are awesome sunshades on the porch-that you can see through while reducing the sun if you so desire. A large laundry room across the hall from the front door includes upscale front load washer and dryer machines and plenty of room for storage. An up-front covered parking space is included. Situate this condo in a waterfront community with an 18 hole championship golf course, a full bar and restaurant open 7 days a week, lush grounds everywhere you see, a marina within the confines of the complex, and 24 hour manned security and you have the Paradise known as Cove Cay.
Location
State FL
County Pinellas
Community Cove Cay 26-14 Village I
Interior
Interior Features Built-in Features, Ceiling Fans(s), Living Room/Dining Room Combo, Solid Surface Counters, Stone Counters, Thermostat, Walk-In Closet(s), Window Treatments
Heating Central, Electric
Cooling Central Air
Flooring Ceramic Tile, Laminate
Fireplaces Type Decorative, Electric
Furnishings Unfurnished
Fireplace true
Appliance Dishwasher, Disposal, Dryer, Microwave, Range, Refrigerator, Washer
Exterior
Exterior Feature Balcony
Garage Guest
Pool Gunite, Heated, In Ground
Community Features Association Recreation - Owned, Gated, Golf, Pool, Special Community Restrictions
Utilities Available Cable Connected, Electricity Connected, Sewer Connected
Amenities Available Elevator(s), Fitness Center, Optional Additional Fees, Pool, Recreation Facilities, Security, Shuffleboard Court, Spa/Hot Tub, Vehicle Restrictions
Waterfront true
Waterfront Description Bay/Harbor
View Garden
Roof Type Built-Up
Parking Type Guest
Garage false
Private Pool No
Building
Lot Description Flood Insurance Required, FloodZone, In County, Near Golf Course, Paved, Private, Unincorporated
Story 4
Entry Level One
Foundation Slab
Sewer Public Sewer
Water None
Architectural Style Contemporary, Traditional
Structure Type Block, Stucco
New Construction false
Construction Status Inspections
Others
Pets Allowed Yes
HOA Fee Include Guard - 24 Hour, Cable TV, Common Area Taxes, Pool, Escrow Reserves Fund, Insurance, Internet, Maintenance Structure, Maintenance Grounds, Management, Pool, Recreational Facilities, Security, Sewer, Trash, Water
Senior Community No
Pet Size Small (16-35 Lbs.)
Ownership Fee Simple
Monthly Total Fees $403
Acceptable Financing Cash, Conventional
Membership Fee Required None
Listing Terms Cash, Conventional
Num of Pet 1
Special Listing Condition None
Read Less Info
Want to know what your home might be worth? Contact us for a FREE valuation!

Our team is ready to help you sell your home for the highest possible price ASAP

© 2024 My Florida Regional MLS DBA Stellar MLS. All Rights Reserved.
Bought with SMITH & ASSOCIATES REAL ESTATE
GET MORE INFORMATION

Broker Associate | License ID: 3036559






