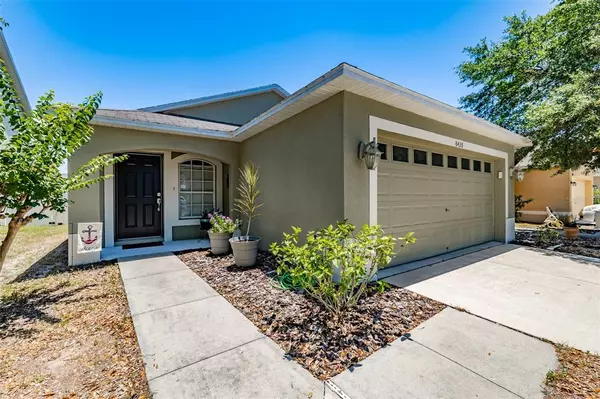$362,500
$340,000
6.6%For more information regarding the value of a property, please contact us for a free consultation.
3 Beds
2 Baths
1,312 SqFt
SOLD DATE : 07/01/2022
Key Details
Sold Price $362,500
Property Type Single Family Home
Sub Type Single Family Residence
Listing Status Sold
Purchase Type For Sale
Square Footage 1,312 sqft
Price per Sqft $276
Subdivision Oak Creek Prcl H-H
MLS Listing ID T3376534
Sold Date 07/01/22
Bedrooms 3
Full Baths 2
Construction Status Financing
HOA Fees $12
HOA Y/N Yes
Originating Board Stellar MLS
Year Built 2005
Annual Tax Amount $2,475
Lot Size 4,356 Sqft
Acres 0.1
Lot Dimensions 40x105
Property Description
This 3 bedroom 2 bath home is conveniently located in NORTH Riverview offering easy access to HWY 301, Interstate 75 and the Expressway making commuting to downtown Tampa and McDill Air force Base convenient. NO backyard Neighbors! The kitchen features maple cabinets, stainless steel appliances and offers plenty of space for dining and features glass sliders that open to the lanai. The cozy living room offers plenty of space for entertainment. The large master bedroom offers his & her closets and the master bath has been completely renovated and offers a large walk in shower. Luxury wide plank vinyl wood flooring throughout and carpet in the bedrooms. You can enjoy your morning coffee overlooking the sunrise on the screen enclosed lanai. There is plenty of room for the dogs to play in the large privacy fenced backyard. This cozy house backs up to the pond so you have the comfort of no backyard neighbors. This quiet neighborhood and secluded community features a dog park, playground, access to pools, splash pad, cabana and community center. This community is centrally located minutes to the town center, shopping, BRANDON MALL, movie theater, dining, schools, entertainment & recreation. This community features resort style amenities and offers a low HOA fee.
Location
State FL
County Hillsborough
Community Oak Creek Prcl H-H
Zoning PD
Interior
Interior Features High Ceilings
Heating Central
Cooling Central Air
Flooring Carpet, Vinyl, Wood
Fireplace false
Appliance Range, Refrigerator
Exterior
Exterior Feature Fence
Garage Spaces 2.0
Fence Vinyl
Community Features Park, Playground, Pool
Utilities Available Public
Roof Type Shingle
Attached Garage true
Garage true
Private Pool No
Building
Story 1
Entry Level One
Foundation Slab
Lot Size Range 0 to less than 1/4
Sewer Public Sewer
Water Public
Structure Type Block
New Construction false
Construction Status Financing
Others
Pets Allowed Yes
Senior Community No
Ownership Fee Simple
Monthly Total Fees $25
Acceptable Financing Cash, Conventional, FHA, VA Loan
Membership Fee Required Required
Listing Terms Cash, Conventional, FHA, VA Loan
Special Listing Condition None
Read Less Info
Want to know what your home might be worth? Contact us for a FREE valuation!

Our team is ready to help you sell your home for the highest possible price ASAP

© 2024 My Florida Regional MLS DBA Stellar MLS. All Rights Reserved.
Bought with CHARLES RUTENBERG REALTY INC
GET MORE INFORMATION

Broker Associate | License ID: 3036559






