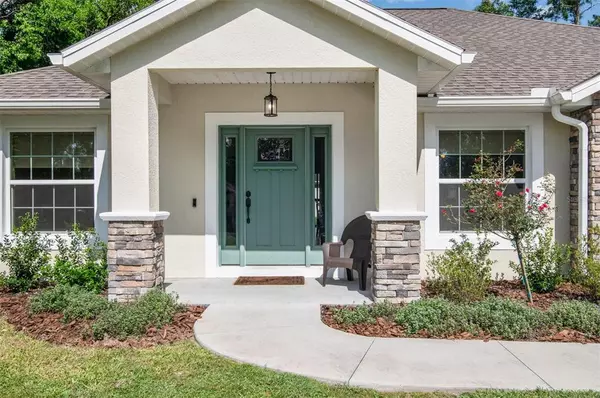$337,500
$325,000
3.8%For more information regarding the value of a property, please contact us for a free consultation.
3 Beds
2 Baths
1,844 SqFt
SOLD DATE : 06/15/2022
Key Details
Sold Price $337,500
Property Type Single Family Home
Sub Type Single Family Residence
Listing Status Sold
Purchase Type For Sale
Square Footage 1,844 sqft
Price per Sqft $183
Subdivision Orange Blossom Hills
MLS Listing ID OM638253
Sold Date 06/15/22
Bedrooms 3
Full Baths 2
Construction Status Financing,Other Contract Contingencies
HOA Y/N No
Year Built 2020
Annual Tax Amount $2,011
Lot Size 9,583 Sqft
Acres 0.22
Property Description
The Craftsman style bungalow is often associated with a charming city street with their front porches to greet the neighbors in the evening. This modern craftsman home succeeds in its desire to create excellent curb appeal with a welcoming front porch and beautiful landscaping to give it the finished look of a lovely home. Stacked stone in just the right places blends modern day stucco ranches with just the right front door and large windows to create the charm from a bygone era. Once inside you’ll be impressed with the abundant light filtering through the front rooms along with double pocket sliding French doors to your choice of den/office or playroom – its current use! The kitchen offers beautiful white shaker cabinets with smooth flowing granite countertops and tiled backsplash. All stainless-steel appliances add to the total picture of the perfect kitchen that opens to the family room and transforms into the command center of all that’s happening! Breakfast bar seats four for quick meals and easy clean up. A spacious primary bedroom with walk-in closet and spa-like bath, complete with soaking tub, large glass enclosed shower and dual sinks surrounded in granite. You’ll find the other two bedrooms and bath across the family room in this split floorplan. Fully fenced backyard makes summer grilling fun for the whole family. Five panel doors to all the rooms and hand-crafted casing around windows and doorways are a definite throwback to stylish craftsman homes.
Location
State FL
County Marion
Community Orange Blossom Hills
Zoning R1
Rooms
Other Rooms Bonus Room, Formal Dining Room Separate, Great Room, Inside Utility
Interior
Interior Features Cathedral Ceiling(s), Ceiling Fans(s), Kitchen/Family Room Combo, Master Bedroom Main Floor, Open Floorplan, Stone Counters, Walk-In Closet(s), Window Treatments
Heating Central, Electric, Heat Pump
Cooling Central Air
Flooring Vinyl
Fireplace false
Appliance Dishwasher, Disposal, Dryer, Electric Water Heater, Microwave, Range, Refrigerator, Washer
Laundry Inside
Exterior
Exterior Feature Irrigation System, Rain Gutters, Sliding Doors
Garage Driveway, Garage Door Opener, Off Street
Garage Spaces 2.0
Fence Vinyl
Utilities Available Cable Connected, Electricity Connected, Underground Utilities
Waterfront false
Roof Type Shingle
Parking Type Driveway, Garage Door Opener, Off Street
Attached Garage true
Garage true
Private Pool No
Building
Entry Level One
Foundation Slab
Lot Size Range 0 to less than 1/4
Sewer Septic Tank
Water Private, Well
Structure Type Block, Concrete
New Construction false
Construction Status Financing,Other Contract Contingencies
Schools
Elementary Schools Harbour View Elementary School
Middle Schools Lake Weir Middle School
High Schools Belleview High School
Others
Senior Community No
Ownership Fee Simple
Acceptable Financing Cash, Conventional, FHA, VA Loan
Listing Terms Cash, Conventional, FHA, VA Loan
Special Listing Condition None
Read Less Info
Want to know what your home might be worth? Contact us for a FREE valuation!

Our team is ready to help you sell your home for the highest possible price ASAP

© 2024 My Florida Regional MLS DBA Stellar MLS. All Rights Reserved.
Bought with RE/MAX PREMIER REALTY
GET MORE INFORMATION

Broker Associate | License ID: 3036559






